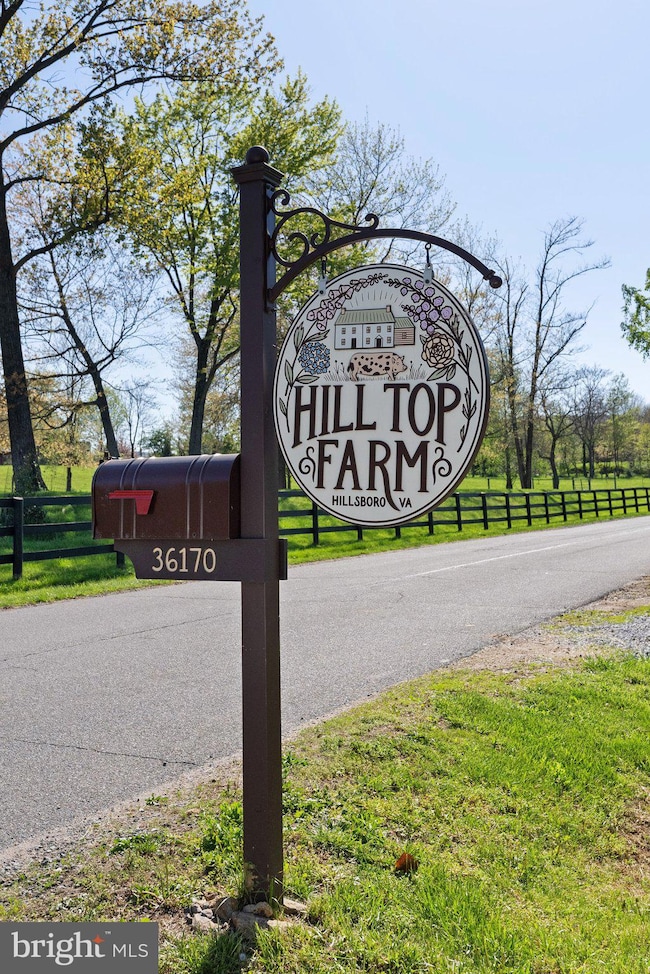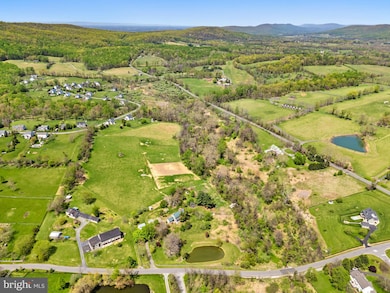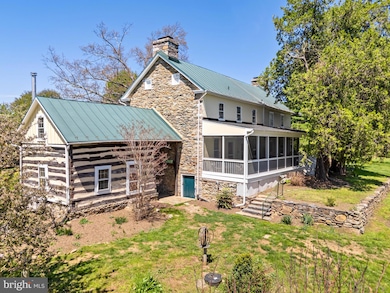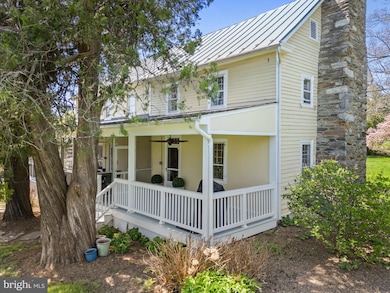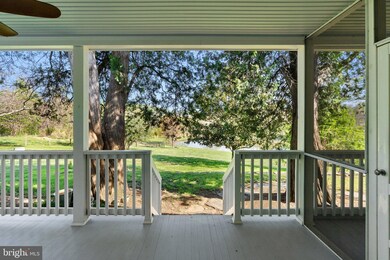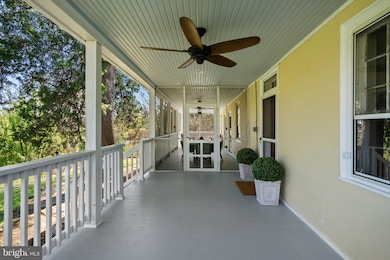
36170 Creamer Ln Hillsboro, VA 20132
Estimated payment $6,993/month
Highlights
- Private Water Access
- Fishing Allowed
- 26.72 Acre Lot
- Woodgrove High School Rated A
- Panoramic View
- Dual Staircase
About This Home
Tucked into the rolling landscape of Purcellville, Virginia, Hill Top Farm is a c 1790 Colonial homestead, lovingly preserved and thoughtfully updated. From the moment you arrive, you’re greeted with open pastures, mature landscaping, and a serene pond. There’s a sense of history here, from original wavy glass windows and heart pine floors throughout to antique hardware and the home's original keys. Each room has its own personality, grounded in original craftsmanship and warmed by three working fireplaces. The tastefully renovated country kitchen beautifully balances modern functionality with timeless character. The spacious dining and living rooms open to sweeping views of the land, where every window frames a pastoral setting. Upstairs, three spacious bedrooms, two full bathrooms, and a conveniently located laundry room complete the home. Connected by a breezeway, a beautifully restored log cabin with modern comforts creates an ideal guest cottage, studio, or private work-from-home haven. Across the 26 acres, flowering gardens, stone pathways, and covered porches create countless inviting spots to gather, entertain, or simply unwind and take in the tranquility of the landscape. Approximately 19 acres are fully fenced for horses or livestock with six new automatic watering stations already in place. Additional structures include a Spring House with stocked pond, shed, and historic ruins from a mill burned during the Civil War. The remaining acreage is wooded, offering privacy and countless hours of exploration. For those dreaming of expansion, AR-1 zoning allows one subdivision with a minimum 5 acres anywhere on the property. There is a separate driveway that can be used to access the additional parcel. Beyond the property, the Purcellville area offers the best of Virginia wine and horse country. Spend your weekends exploring nearby wineries, farm-to-table restaurants, and charming historic towns like Middleburg and Leesburg. Or venture to Harpers Ferry, West Virginia, where history, hiking, and dramatic river views converge at the confluence of the Potomac and Shenandoah Rivers. Enjoy outdoor adventures along the W&OD Trail, tubing on the Shenandoah, or hiking in the Blue Ridge Mountains. Despite the peaceful rural setting, you're only 35 minutes to Dulles International Airport, 30 minutes to Ashburn Metro, 20 minutes to Marc station, and just over an 1hr to Washington, D.C., making Hill Top Farm a rare blend of countryside tranquility and convenience. Rooted in history, embraced by nature —Hill Top Farm is ready to welcome you home.
Listing Agent
Hunt Country Sotheby's International Realty License #5007271 Listed on: 04/24/2025

Home Details
Home Type
- Single Family
Est. Annual Taxes
- $6,063
Year Built
- Built in 1790
Lot Details
- 26.72 Acre Lot
- Rural Setting
- Partially Fenced Property
- Landscaped
- Extensive Hardscape
- No Through Street
- Private Lot
- Open Lot
- Partially Wooded Lot
- Back, Front, and Side Yard
- Additional Parcels
- Property is zoned AR1
Property Views
- Pond
- Panoramic
- Scenic Vista
- Woods
- Pasture
- Mountain
- Garden
Home Design
- Colonial Architecture
- Farmhouse Style Home
- Studio
- Stone Foundation
- Poured Concrete
- Plaster Walls
- Metal Roof
- Wood Siding
- Masonry
Interior Spaces
- 3,240 Sq Ft Home
- Property has 2 Levels
- Traditional Floor Plan
- Dual Staircase
- Crown Molding
- Ceiling Fan
- 3 Fireplaces
- Wood Burning Stove
- Wood Burning Fireplace
- Transom Windows
- Wood Frame Window
- Family Room
- Living Room
- Formal Dining Room
- Wood Flooring
- Exterior Cameras
- Attic
Kitchen
- Country Kitchen
- Gas Oven or Range
- Extra Refrigerator or Freezer
- Dishwasher
- Stainless Steel Appliances
Bedrooms and Bathrooms
- 3 Bedrooms
- Walk-In Closet
- 2 Full Bathrooms
- Walk-in Shower
Laundry
- Laundry Room
- Laundry on upper level
- Front Loading Dryer
- Washer
Unfinished Basement
- Basement Fills Entire Space Under The House
- Exterior Basement Entry
Parking
- Private Parking
- Circular Driveway
- Gravel Driveway
- Off-Street Parking
Outdoor Features
- Private Water Access
- Property is near a pond
- Pond
- Stream or River on Lot
- Enclosed Patio or Porch
- Office or Studio
- Shed
- Storage Shed
- Outbuilding
- Breezeway
Schools
- Woodgrove High School
Utilities
- Heating System Powered By Owned Propane
- Geothermal Heating and Cooling
- Propane
- Well
- Electric Water Heater
- On Site Septic
- Septic Tank
Additional Features
- ENERGY STAR Qualified Equipment for Heating
- Spring House
Listing and Financial Details
- Tax Lot 1
- Assessor Parcel Number 547387311000
Community Details
Overview
- No Home Owners Association
- Hillsboro Subdivision
Recreation
- Fishing Allowed
Map
Home Values in the Area
Average Home Value in this Area
Tax History
| Year | Tax Paid | Tax Assessment Tax Assessment Total Assessment is a certain percentage of the fair market value that is determined by local assessors to be the total taxable value of land and additions on the property. | Land | Improvement |
|---|---|---|---|---|
| 2025 | $5,908 | $733,900 | $199,860 | $534,040 |
| 2024 | $6,064 | $700,990 | $177,850 | $523,140 |
| 2023 | $5,948 | $679,810 | $170,920 | $508,890 |
| 2022 | $5,552 | $623,820 | $169,220 | $454,600 |
| 2021 | $5,111 | $667,470 | $273,900 | $393,570 |
| 2020 | $6,354 | $613,940 | $248,700 | $365,240 |
| 2019 | $7,483 | $716,060 | $248,700 | $467,360 |
| 2018 | $8,393 | $773,590 | $317,000 | $456,590 |
| 2017 | $8,815 | $783,540 | $317,000 | $466,540 |
| 2016 | $9,188 | $802,410 | $0 | $0 |
| 2015 | $9,285 | $455,090 | $0 | $455,090 |
| 2014 | $9,878 | $510,530 | $0 | $510,530 |
Property History
| Date | Event | Price | Change | Sq Ft Price |
|---|---|---|---|---|
| 08/01/2025 08/01/25 | Pending | -- | -- | -- |
| 06/20/2025 06/20/25 | Price Changed | $1,200,000 | -7.6% | $370 / Sq Ft |
| 05/31/2025 05/31/25 | Price Changed | $1,299,000 | -3.8% | $401 / Sq Ft |
| 05/19/2025 05/19/25 | Price Changed | $1,350,000 | -3.2% | $417 / Sq Ft |
| 04/24/2025 04/24/25 | For Sale | $1,395,000 | +84.8% | $431 / Sq Ft |
| 03/13/2020 03/13/20 | Sold | $755,000 | -7.4% | $254 / Sq Ft |
| 02/02/2020 02/02/20 | Pending | -- | -- | -- |
| 01/08/2020 01/08/20 | Price Changed | $815,000 | 0.0% | $274 / Sq Ft |
| 01/08/2020 01/08/20 | For Sale | $815,000 | +7.9% | $274 / Sq Ft |
| 11/08/2019 11/08/19 | Off Market | $755,000 | -- | -- |
| 10/02/2019 10/02/19 | Price Changed | $830,000 | -2.3% | $279 / Sq Ft |
| 08/23/2019 08/23/19 | Price Changed | $849,900 | -3.3% | $286 / Sq Ft |
| 05/09/2019 05/09/19 | Price Changed | $879,000 | -2.3% | $295 / Sq Ft |
| 03/27/2019 03/27/19 | For Sale | $899,900 | -- | $302 / Sq Ft |
Purchase History
| Date | Type | Sale Price | Title Company |
|---|---|---|---|
| Warranty Deed | $755,000 | Vesta Settlements Llc | |
| Deed | $695,000 | -- |
Mortgage History
| Date | Status | Loan Amount | Loan Type |
|---|---|---|---|
| Open | $727,400 | Stand Alone Refi Refinance Of Original Loan | |
| Closed | $717,250 | New Conventional | |
| Previous Owner | $457,900 | Adjustable Rate Mortgage/ARM | |
| Previous Owner | $372,575 | New Conventional | |
| Previous Owner | $250,000 | No Value Available |
Similar Homes in Hillsboro, VA
Source: Bright MLS
MLS Number: VALO2094686
APN: 547-38-7311
- 14311 Pinot Noir Ln
- 36380 Heskett Ln
- 14607 Summit View Ln
- 36697 Heskett Ln
- 34963 Charles Town Pike
- 34942 Charles Town Pike
- 14812 Manor View Ln
- 0 Wrens View Ln
- 4 Wrens View Ln
- 160 Black Cub Run Ln
- 194 Black Cub Run Ln
- 502 Windsong Rd
- 36930 Charles Town Pike
- 36952 Charles Town Pike
- 36933 Gaver Mill Rd
- 1396 Johnnycake Ln
- 14727 Mountain Rd
- 1227 Rolling Ln
- 0 Bunny Ln Unit WVJF2018444
- 15375 Ashbury Overlook Ln

