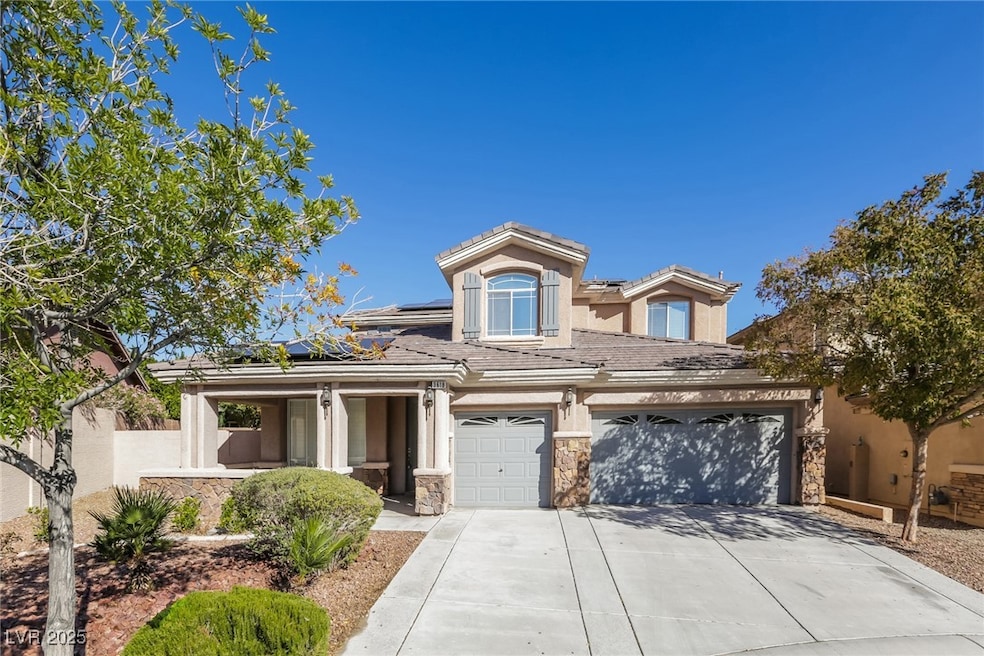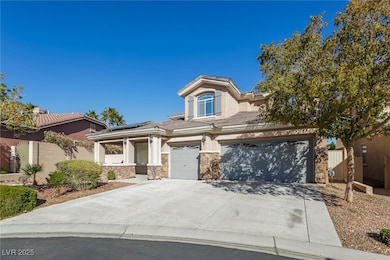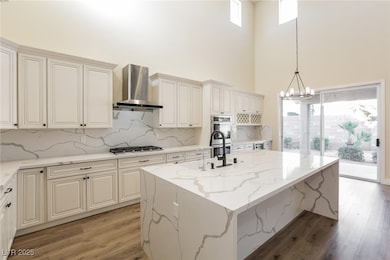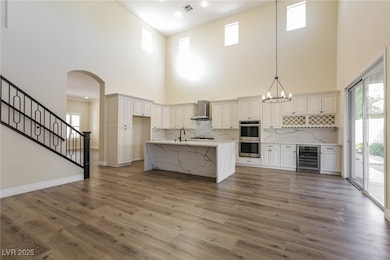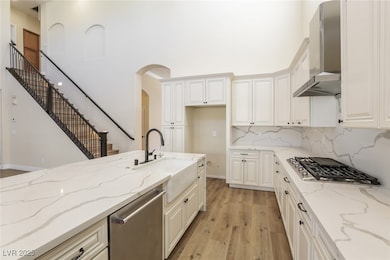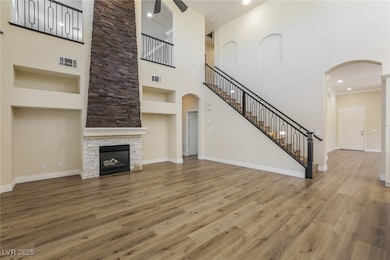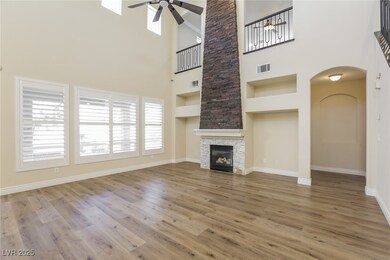3618 Auckland Castle St Las Vegas, NV 89135
Summerlin South NeighborhoodHighlights
- Gated Community
- Vaulted Ceiling
- Tennis Courts
- Judy & John L. Goolsby Elementary School Rated A-
- Main Floor Primary Bedroom
- Plantation Shutters
About This Home
Beautiful Summerlin Home in Gated Community Adjacent to Gardens Park with SOLAR!
Welcome to this stunning 3 bed, 3 bath home located in one of Summerlin’s most desirable gated communities. Step inside to discover a spacious living room with vaulted ceilings, a cozy fireplace, and an inviting open layout. The chef’s kitchen is designed to impress with granite countertops, upgraded cabinetry, and stainless steel appliances.
The primary bedroom suite, conveniently located on the main floor, offers a luxurious en suite bath complete with dual sinks, a soaking tub, and a separate shower.
Upstairs, a versatile loft with wood flooring and the two additional bedrooms are generously sized and filled with natural light.
Enjoy the convenience of being close to the 215 freeway, Downtown Summerlin, premier restaurants, Boca Park, Tivoli Village, and more.
Listing Agent
The Agency Las Vegas Brokerage Phone: (702) 800-9000 License #BS.0146952 Listed on: 11/14/2025

Home Details
Home Type
- Single Family
Est. Annual Taxes
- $4,822
Year Built
- Built in 2002
Lot Details
- 7,841 Sq Ft Lot
- South Facing Home
- Back Yard Fenced
- Block Wall Fence
Parking
- 3 Car Garage
Home Design
- Frame Construction
- Tile Roof
- Stucco
Interior Spaces
- 2,521 Sq Ft Home
- 2-Story Property
- Vaulted Ceiling
- Gas Fireplace
- Plantation Shutters
- Living Room with Fireplace
- Luxury Vinyl Plank Tile Flooring
Kitchen
- Built-In Gas Oven
- Microwave
- Dishwasher
- Disposal
Bedrooms and Bathrooms
- 3 Bedrooms
- Primary Bedroom on Main
- Soaking Tub
Laundry
- Laundry on main level
- Washer and Dryer
Schools
- Goolsby Elementary School
- Fertitta Frank & Victoria Middle School
- Spring Valley High School
Utilities
- Central Heating and Cooling System
- Heating System Uses Gas
- Cable TV Available
Listing and Financial Details
- Security Deposit $4,000
- Property Available on 12/1/25
- Tenant pays for electricity, gas, grounds care, key deposit, sewer, water
Community Details
Overview
- Property has a Home Owners Association
- Epric/Summerlin Association, Phone Number (702) 222-2391
- Chelsea Gardens At Summerlin Subdivision
Recreation
- Tennis Courts
- Community Basketball Court
- Community Playground
- Park
Pet Policy
- Pets Allowed
Security
- Gated Community
Map
Source: Las Vegas REALTORS®
MLS Number: 2734845
APN: 164-13-614-008
- 3612 Chelsea Gardens Dr Unit 2
- 10227 Sunset Gardens Dr
- 10267 Early Morning Ave
- 10341 Early Morning Ave
- 3761 Tohono Canyon St
- 10059 Oak Creek Canyon Ave
- 10068 Yellow Canary Ave
- 9993 Lemon Valley Ave
- 10555 Garden Rose Dr
- 10017 Oak Creek Canyon Ave
- 3275 Phantom Rock St
- 9905 Fox Springs Dr
- 9917 Aspen Knoll Ct
- 9931 Sparrow Ridge Ave
- 3772 S Jensen St
- 10809 Garden Mist Dr Unit 2105
- 10024 Rolling Glen Ct
- 3367 Hillside Garden Dr
- 10717 Refectory Ave
- 9888 Sparrow Ridge Ave
- 10227 Sunset Gardens Dr
- 10492 Haywood Dr
- 10175 Spring Mountain Rd
- 10336 Early Morning Ave
- 3754 Coleus Ave
- 10057 Yellow Canary Ave
- 10017 Oak Creek Canyon Ave
- 9999 W Katie Ave
- 10475 Lilac Tree Ave
- 3355 S Town Center Dr
- 3249 River Glorious Ln
- 3252 Little Stream St
- 10270 Spider Rock Ave
- 10195 Queensbury Ave
- 10809 Garden Mist Dr Unit 2079
- 9844 Antelope Canyon Ave
- 9924 Oriole Crest Ct
- 3393 Jasmine Vine Ct
- 3384 Jasmine Vine Ct
- 9801 Concord Downs Ave
