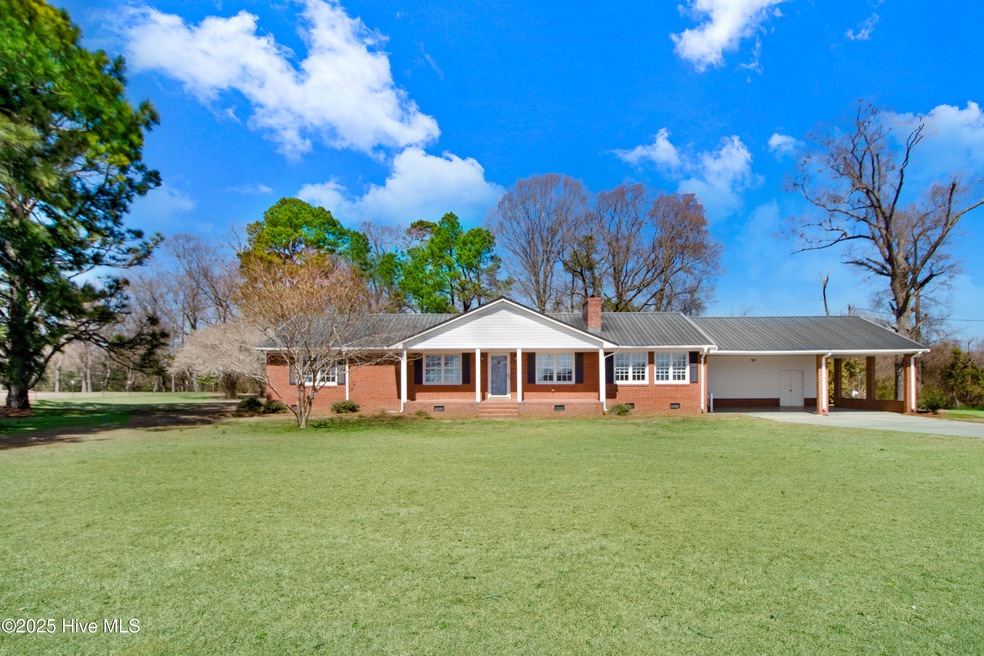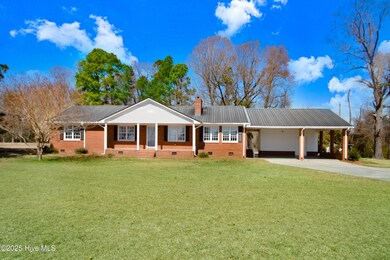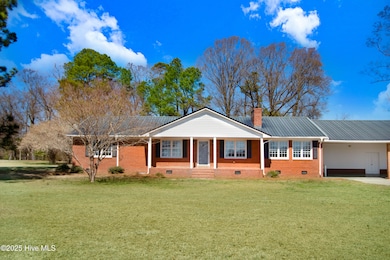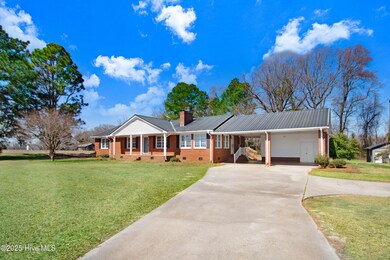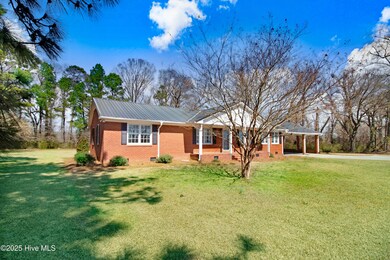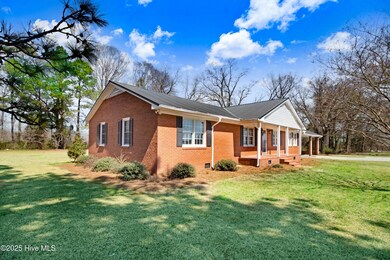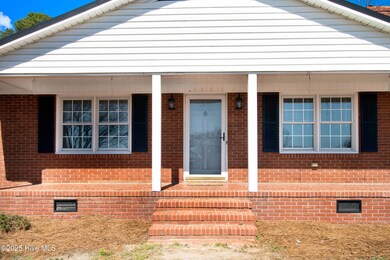
3618 Davis Hardy Rd Kinston, NC 28504
Highlights
- Barn
- Deck
- No HOA
- 1.3 Acre Lot
- 1 Fireplace
- Porch
About This Home
As of May 2025Country living in this brick home with 3 bedrooms 2 full baths. Roomy kitchen area with granite counter tops opening into dining area and great room with fireplace. Nice closet spaces with one to two closets in each bedroom. Spacious family room as you enter from the attached carport. Enjoy your afternoon and evening cookouts on the back deck. Enjoy a home that provides country living away from busy traffic.
Last Agent to Sell the Property
Nathan Perry Realty LLC License #252449 Listed on: 03/10/2025
Home Details
Home Type
- Single Family
Est. Annual Taxes
- $1,280
Year Built
- Built in 1971
Lot Details
- 1.3 Acre Lot
- Property is zoned Agricultural
Home Design
- Brick Exterior Construction
- Wood Frame Construction
- Metal Roof
- Vinyl Siding
- Stick Built Home
Interior Spaces
- 1,902 Sq Ft Home
- 1-Story Property
- Bookcases
- 1 Fireplace
- Combination Dining and Living Room
- Crawl Space
- Pull Down Stairs to Attic
- Storm Doors
- Dishwasher
- Washer and Dryer Hookup
Flooring
- Carpet
- Luxury Vinyl Plank Tile
Bedrooms and Bathrooms
- 3 Bedrooms
- 2 Full Bathrooms
- Walk-in Shower
Parking
- 2 Attached Carport Spaces
- Driveway
Outdoor Features
- Deck
- Porch
Schools
- Moss Hill Elementary School
- Woodington Middle School
- South Lenior High School
Farming
- Barn
Utilities
- Heat Pump System
- Electric Water Heater
Community Details
- No Home Owners Association
Listing and Financial Details
- Assessor Parcel Number 357300434297
Ownership History
Purchase Details
Home Financials for this Owner
Home Financials are based on the most recent Mortgage that was taken out on this home.Purchase Details
Similar Homes in Kinston, NC
Home Values in the Area
Average Home Value in this Area
Purchase History
| Date | Type | Sale Price | Title Company |
|---|---|---|---|
| Warranty Deed | $247,000 | None Listed On Document | |
| Warranty Deed | $14,000 | None Listed On Document | |
| Warranty Deed | $247,000 | None Listed On Document | |
| Interfamily Deed Transfer | -- | None Available |
Mortgage History
| Date | Status | Loan Amount | Loan Type |
|---|---|---|---|
| Open | $247,000 | New Conventional | |
| Closed | $247,000 | New Conventional | |
| Previous Owner | $110,000 | New Conventional | |
| Previous Owner | $107,200 | Stand Alone Refi Refinance Of Original Loan | |
| Previous Owner | $129,298 | FHA | |
| Previous Owner | $106,950 | New Conventional | |
| Previous Owner | $40,000 | Stand Alone Second |
Property History
| Date | Event | Price | Change | Sq Ft Price |
|---|---|---|---|---|
| 05/29/2025 05/29/25 | Sold | $247,000 | -1.2% | $130 / Sq Ft |
| 03/20/2025 03/20/25 | Pending | -- | -- | -- |
| 03/10/2025 03/10/25 | For Sale | $250,000 | -- | $131 / Sq Ft |
Tax History Compared to Growth
Tax History
| Year | Tax Paid | Tax Assessment Tax Assessment Total Assessment is a certain percentage of the fair market value that is determined by local assessors to be the total taxable value of land and additions on the property. | Land | Improvement |
|---|---|---|---|---|
| 2024 | $1,280 | $135,486 | $17,000 | $118,486 |
| 2023 | $1,253 | $135,486 | $17,000 | $118,486 |
| 2022 | $1,253 | $135,486 | $17,000 | $118,486 |
| 2021 | $1,253 | $135,486 | $17,000 | $118,486 |
| 2020 | $1,253 | $135,486 | $17,000 | $118,486 |
| 2019 | $1,253 | $135,486 | $17,000 | $118,486 |
| 2018 | $1,233 | $135,486 | $17,000 | $118,486 |
| 2017 | $1,240 | $135,486 | $17,000 | $118,486 |
| 2014 | $1,220 | $133,368 | $17,000 | $116,368 |
| 2013 | -- | $133,368 | $17,000 | $116,368 |
| 2011 | -- | $133,368 | $17,000 | $116,368 |
Agents Affiliated with this Home
-
Gerald Roberson

Seller's Agent in 2025
Gerald Roberson
Nathan Perry Realty LLC
(252) 559-0247
25 in this area
28 Total Sales
-
Nathan Perry

Buyer's Agent in 2025
Nathan Perry
Nathan Perry Realty LLC
(252) 560-2726
227 in this area
283 Total Sales
Map
Source: Hive MLS
MLS Number: 100493657
APN: 357300434297
- 4662 N Carolina 55
- 935 Aspen Ridge Ct
- 3043 Falcon Ct
- 3028 Condor Ct
- 3052 Condor Ct
- 3005 Condor Ct
- 1088 Beaver Creek Rd
- 2042 Greene Haynes Rd
- 1175 Beaver Creek Rd
- 5937 Dalys Chapel Rd
- 4296 Liddell Rd
- 1031 Post Rider Dr
- 2048 Town Crier Rd
- 749 Alphin Rd
- 1810 Hickerson Cir
- 1752 Woodland Ave
- 1760 Woodland Ave
- 1770 Woodland Ave
- 1774 Walnut Run Dr
- Lot #2 Albert Sugg Rd
