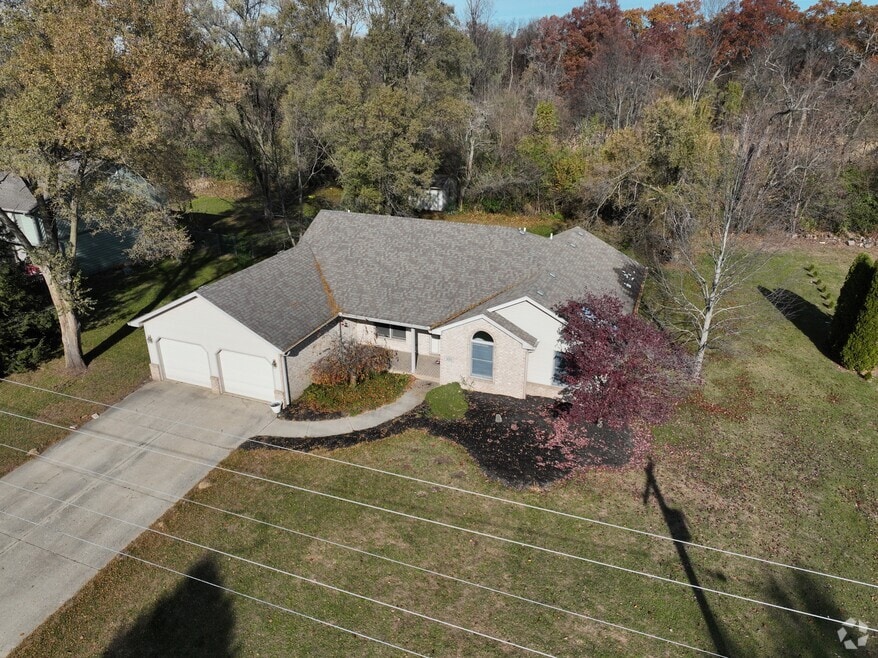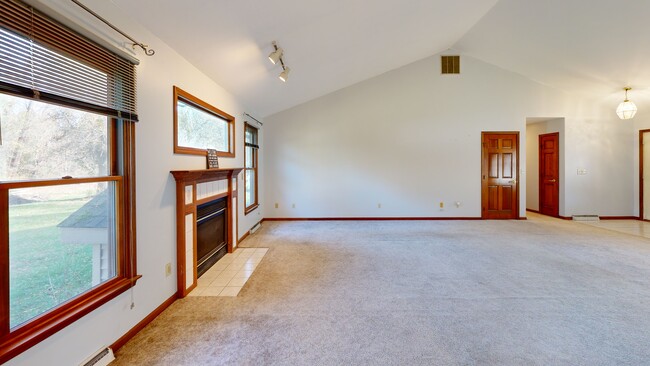
3618 Fase Dr Wheatfield, IN 46392
Estimated payment $1,897/month
Highlights
- Hot Property
- Deck
- No HOA
- Views of Trees
- Mud Room
- Covered Patio or Porch
About This Home
Quiet Country Living but with a Community Setting. Take a look at this open-concept Ranch set on a private Half-Acre Home site with No Neighbors behind you! You will love the spacious living room with gas fireplace and views of your rear wooded yard. Kitchen features updated stainless steel appliances & pantry leading to the mudroom with brand new washer/dryer. Primary Bedroom offers W.I.C. & attached on-suite with large corner jetted tub. 2 additional bedrooms & full bathroom complete the main level but wait until you see all the potential in the basement. Perfect to use as a workshop or complete to double your living space. Additional storage in your large 2.5 car insulated & finished garage along with storage shed. Save on utilities with quality features including Andersen Wood-frame Windows, newer high-efficiency furnace, blown-in insulation, & recently installed Well/Pump. Just a short drive to the Illinois border & Valparaiso along with 15min to I-65 making for an easy commute to Chicago & Indianapolis. Escape it all while still having neighbors and a community in the Dodson Subdivision with NO HOA. Schedule your tour today to make this dream setting a reality!
Home Details
Home Type
- Single Family
Est. Annual Taxes
- $1,334
Year Built
- Built in 1996
Lot Details
- 0.47 Acre Lot
- Landscaped
Parking
- 2.5 Car Attached Garage
- Garage Door Opener
Property Views
- Trees
- Meadow
- Neighborhood
Home Design
- Brick Foundation
Interior Spaces
- 1,750 Sq Ft Home
- 1-Story Property
- Insulated Windows
- Wood Frame Window
- Mud Room
- Living Room with Fireplace
- Dining Room
- Fire and Smoke Detector
- Basement
Kitchen
- Country Kitchen
- Gas Range
- Microwave
- Dishwasher
- Disposal
Flooring
- Carpet
- Linoleum
- Tile
Bedrooms and Bathrooms
- 3 Bedrooms
- Spa Bath
Laundry
- Laundry Room
- Laundry on main level
- Dryer
- Washer
- Sink Near Laundry
Outdoor Features
- Deck
- Covered Patio or Porch
- Outdoor Storage
Utilities
- Forced Air Heating and Cooling System
- Heating System Uses Natural Gas
- Well
- Water Softener is Owned
Community Details
- No Home Owners Association
- Dobsons Sub 3 Subdivision
Listing and Financial Details
- Assessor Parcel Number 371628000011016033
- Seller Considering Concessions
3D Interior and Exterior Tours
Floorplan
Map
Home Values in the Area
Average Home Value in this Area
Tax History
| Year | Tax Paid | Tax Assessment Tax Assessment Total Assessment is a certain percentage of the fair market value that is determined by local assessors to be the total taxable value of land and additions on the property. | Land | Improvement |
|---|---|---|---|---|
| 2024 | $1,334 | $269,500 | $25,400 | $244,100 |
| 2023 | $1,092 | $245,300 | $25,400 | $219,900 |
| 2022 | $1,067 | $213,000 | $22,000 | $191,000 |
| 2021 | $1,017 | $196,700 | $22,000 | $174,700 |
| 2020 | $1,017 | $185,300 | $22,000 | $163,300 |
| 2019 | $956 | $179,700 | $21,500 | $158,200 |
| 2018 | $895 | $173,400 | $21,500 | $151,900 |
| 2017 | $802 | $165,800 | $21,500 | $144,300 |
| 2016 | $771 | $168,400 | $21,500 | $146,900 |
| 2014 | $523 | $142,600 | $21,500 | $121,100 |
Property History
| Date | Event | Price | List to Sale | Price per Sq Ft |
|---|---|---|---|---|
| 12/04/2025 12/04/25 | Price Changed | $339,500 | -1.9% | $194 / Sq Ft |
| 11/25/2025 11/25/25 | Price Changed | $345,900 | -1.1% | $198 / Sq Ft |
| 11/05/2025 11/05/25 | For Sale | $349,900 | -- | $200 / Sq Ft |
Purchase History
| Date | Type | Sale Price | Title Company |
|---|---|---|---|
| Personal Reps Deed | -- | None Listed On Document | |
| Interfamily Deed Transfer | -- | Meridian Title |
Mortgage History
| Date | Status | Loan Amount | Loan Type |
|---|---|---|---|
| Previous Owner | $194,204 | VA |
About the Listing Agent

Nick Scalise has over 20 years of experience in residential and investment real estate. He has built and sold over six hundred homes and has a portfolio of rental properties. Put Nick’s expertise to use when you are buying, selling, or investing. His unparalleled work ethic and construction knowledge will ensure you feel secure in any real estate transaction. Servicing Indiana, Illinois, and Michigan, Nick can help will all your real estate needs.
Nick's Other Listings
Source: Northwest Indiana Association of REALTORS®
MLS Number: 830380
APN: 37-16-28-000-011.016-033
- 3515 Fase Dr
- 12243 Duttlinger Ln
- 3046 W 1300 N
- 3889 Hershman Dr
- 11625 Laurie Dr
- 4115 N Lake Ct
- 0-Lot 53 Pointer Ln
- 11250 N 400 W
- 11215 Quail Run Dr S
- 3582 Quail Run Dr N
- 11288 Pleasant Grove Dr
- 4186 Woodcrest Ct
- 11334 Woodcrest Dr
- 11403 Waters Edge Dr
- 11349 Waters Edge Dr
- 11271 Pleasant Grove Dr
- 11282 Woodcrest Dr
- 11222 Pleasant Grove Dr
- 11219 Pleasant Grove Dr
- 11218 Woodcrest Dr
- 812 W Daumer Rd Unit C3
- 715 W Jefferson St
- 23809 Shelby Rd
- 12435 Ripley Place Unit 2
- 10919 Charles Dr
- 44 Vick Tree Ln
- 247 Marcliffe Dr
- 1645 N McCade St
- 481 E 127th Ln
- 521 E 127th Place
- 511 E 127th Place
- 5913 E 109th Place
- 521 Cottage Grove St
- 471 E 127th Place
- 10910 Charles Dr
- 451 E 127th Place
- 484 E 127th Ave
- 12541 Virginia St
- 12535 Virginia St
- 5512 Vasa Terrace





