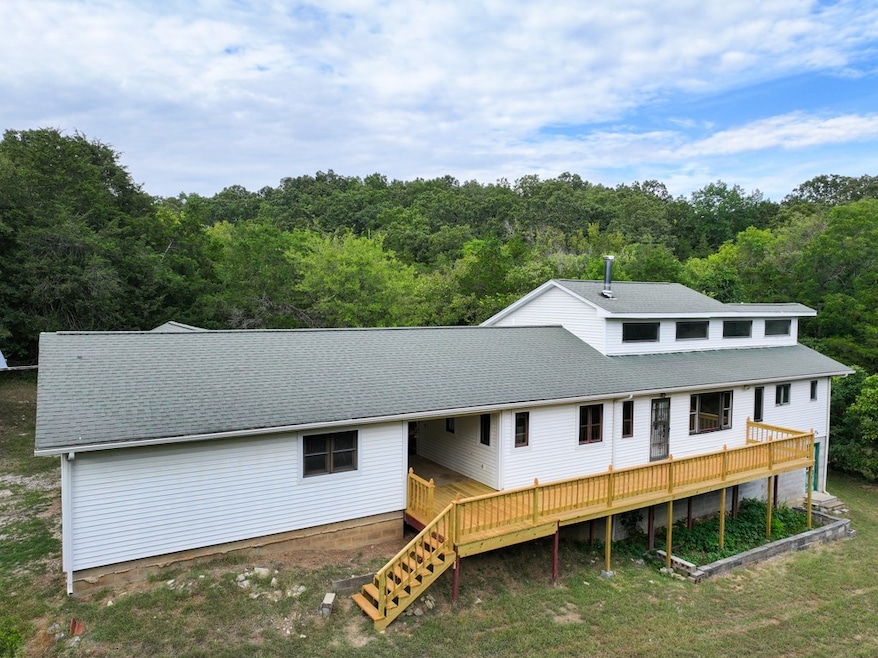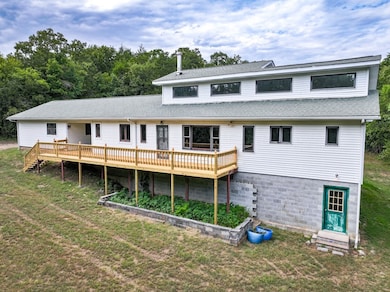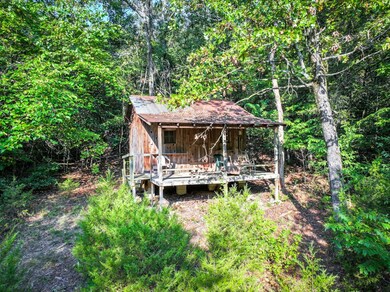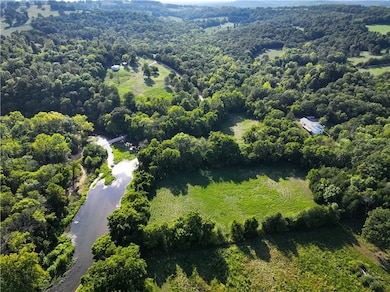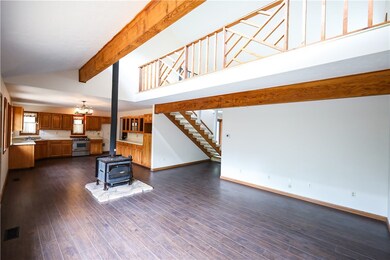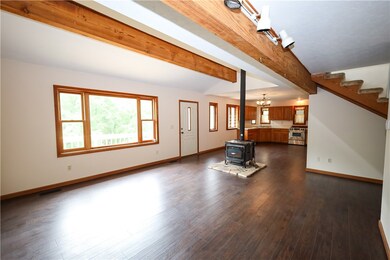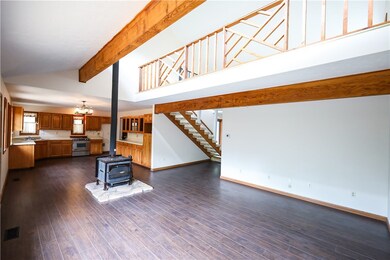3618 Sharp Ln Harrison, AR 72601
Estimated payment $2,317/month
Highlights
- Home fronts a creek
- Wood Burning Stove
- Cathedral Ceiling
- Deck
- Wooded Lot
- 1 Fireplace
About This Home
Your Private 22-acre Oasis with Crooked Creek frontage!
Welcome home to this charming 3-bedroom, 3-bath property, perfectly blending comfort with captivating outdoor living. Recent upgrades include new flooring throughout the main living areas, bathrooms, and the primary suite, plus a newly added third bathroom. The spacious layout includes a versatile detached area under the same roof, ideal for a game room, home theater, or potential apartment conversion. Outside, enjoy approximately 500-plus feet of picturesque Crooked Creek frontage and approximately 450 feet of a wet-weather creek. offering a peaceful escape. Follow the enchanting path through your private woods to discover a cute, secluded cabin, adding to the property's unique appeal. With both an attached garage and a dedicated detached workshop/garage, there's ample space for hobbies and storage. This is more than a home; it's a lifestyle!
Listing Agent
Dodson & Bruce Property Group Brokerage Phone: 870-688-0974 License #PB00080157 Listed on: 05/21/2025
Co-Listing Agent
Dodson & Bruce Property Group Brokerage Phone: 870-688-0974 License #EB00067293
Home Details
Home Type
- Single Family
Est. Annual Taxes
- $1,147
Year Built
- Built in 1990
Lot Details
- 22.82 Acre Lot
- Home fronts a creek
- Property fronts a county road
- Rural Setting
- Open Lot
- Wooded Lot
Home Design
- Block Foundation
- Shingle Roof
- Asphalt Roof
- Vinyl Siding
Interior Spaces
- 1,808 Sq Ft Home
- 2-Story Property
- Cathedral Ceiling
- 1 Fireplace
- Wood Burning Stove
Kitchen
- Eat-In Kitchen
- Gas Range
Flooring
- Carpet
- Laminate
Bedrooms and Bathrooms
- 3 Bedrooms
- Walk-In Closet
- 3 Full Bathrooms
Unfinished Basement
- Partial Basement
- Basement Cellar
Parking
- 2 Car Attached Garage
- Gravel Driveway
Outdoor Features
- Deck
- Covered Patio or Porch
- Separate Outdoor Workshop
- Outbuilding
Location
- Outside City Limits
Utilities
- Central Air
- Electric Water Heater
- Septic Tank
Map
Tax History
| Year | Tax Paid | Tax Assessment Tax Assessment Total Assessment is a certain percentage of the fair market value that is determined by local assessors to be the total taxable value of land and additions on the property. | Land | Improvement |
|---|---|---|---|---|
| 2025 | $1,323 | $29,540 | $2,550 | $26,990 |
| 2024 | $1,144 | $29,540 | $2,550 | $26,990 |
| 2023 | $1,042 | $29,540 | $2,550 | $26,990 |
| 2022 | $663 | $29,540 | $2,550 | $26,990 |
| 2021 | $657 | $29,540 | $2,550 | $26,990 |
| 2020 | $649 | $28,940 | $2,600 | $26,340 |
| 2019 | $663 | $28,940 | $2,600 | $26,340 |
| 2018 | $683 | $28,940 | $2,600 | $26,340 |
| 2017 | $656 | $28,940 | $2,600 | $26,340 |
| 2016 | $656 | $22,400 | $2,600 | $19,800 |
| 2015 | $999 | $22,300 | $2,630 | $19,670 |
| 2014 | $649 | $22,160 | $2,630 | $19,530 |
Property History
| Date | Event | Price | List to Sale | Price per Sq Ft |
|---|---|---|---|---|
| 11/17/2025 11/17/25 | Pending | -- | -- | -- |
| 10/06/2025 10/06/25 | Price Changed | $429,000 | -2.9% | $237 / Sq Ft |
| 05/21/2025 05/21/25 | For Sale | $442,000 | -- | $244 / Sq Ft |
Purchase History
| Date | Type | Sale Price | Title Company |
|---|---|---|---|
| Deed | -- | -- | |
| Deed | -- | -- | |
| Deed | -- | -- |
Source: Northwest Arkansas Board of REALTORS®
MLS Number: 1308997
APN: 018-00165-000
- 4828 McDonald Rd
- 13003 E Hwy 62
- 4342 Harmon Rd
- 12380 Highway 62 E
- 12380 A Highway 62 E
- 1622 Brittain Cemetery Rd
- TBD Zinc Cutoff Rd
- 1.26 acre Zinc Cutoff Rd
- 9513 Highway 62 E
- 12597 Highway 62 W
- 1100 Marion County 4013
- 1100 Mc 4013
- 4650 Mckinley Ln
- 4570 Zinc Rd
- 3544 A Mulberry Rd
- 3.77 Acres - Zinc Rd
- 001-10532-000 Mc 3016
- 0 Crawford Rd E Unit 1324761
- 2504 Joe Holt Rd
- 001-10560-000 Mc 3016
