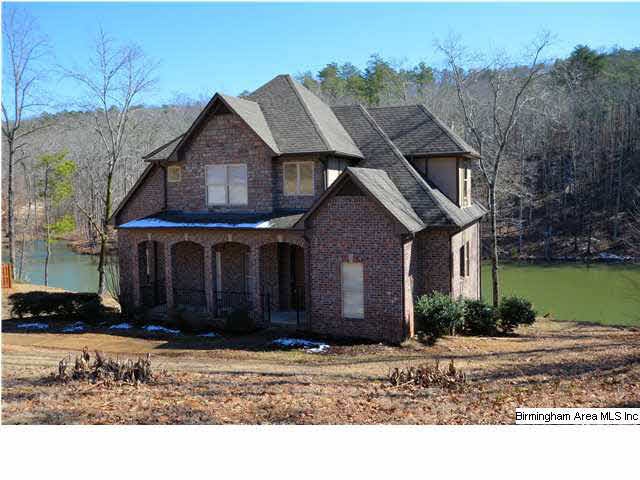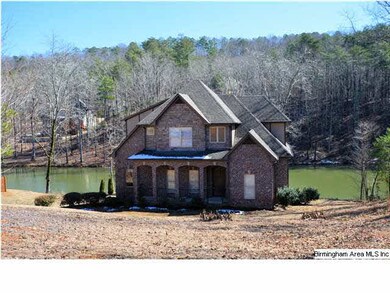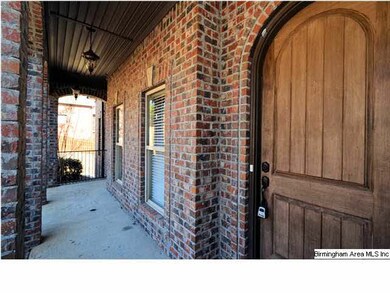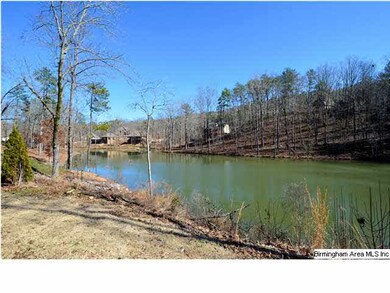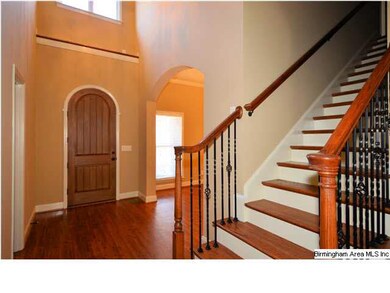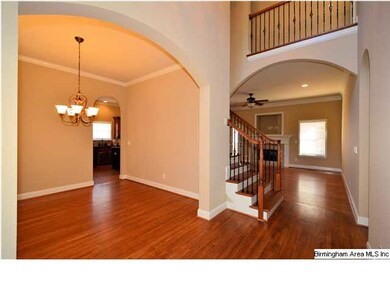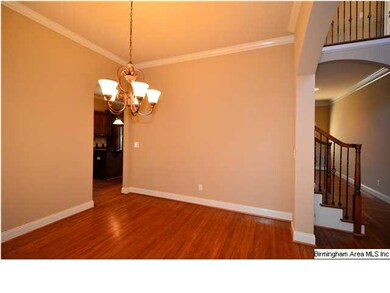
3618 Timber Oak Cir Helena, AL 35022
Highlights
- 164 Feet of Waterfront
- In Ground Pool
- Lake View
- Helena Intermediate School Rated A-
- Fishing
- Lake Property
About This Home
As of August 2021COME HOME TO YOUR OWN SLICE OF LUXURY! This home is located in the estate section of the Timberlake Subdivision and it is truly remarkable!! This home is directly located on the community lake and the view off the screened- in deck is breath taking! Prepare to be impressed the moment you step in the door - the foyer is gorgeous and the staircase has beautiful wrought iron detailed spindles. The gourmet kitchen features stainless appliances, a large island, and granite countertops. This kitchen is large and ready for huge family meals or intricate, gourmet meals. The living room is wide-open with stunning views of the lake. Your master bedroom is a true retreat!! The beautiful ceiling and brand new carpet will welcome you home to your own oasis. The master bedroom is spa worthy! Huge tub and huge tiled shower! The walk-in closet can accommodate even the biggest wardrobe! Finally this home didn't forget the upstairs - spacious rooms with beautiful ceilings and huge closets!
Last Buyer's Agent
Scott Howell
The Brokerage LLC License #000071599
Home Details
Home Type
- Single Family
Est. Annual Taxes
- $2,132
Year Built
- 2007
Lot Details
- 164 Feet of Waterfront
- Interior Lot
- Sprinkler System
- Few Trees
HOA Fees
- $33 Monthly HOA Fees
Parking
- 2 Car Garage
- Basement Garage
- Front Facing Garage
- Driveway
Home Design
- Vinyl Siding
Interior Spaces
- 1.5-Story Property
- Crown Molding
- Smooth Ceilings
- Ceiling Fan
- Ventless Fireplace
- Gas Fireplace
- Double Pane Windows
- Great Room with Fireplace
- Dining Room
- Lake Views
- Natural lighting in basement
Kitchen
- Breakfast Bar
- Electric Oven
- Built-In Microwave
- Dishwasher
- Stainless Steel Appliances
- Stone Countertops
Flooring
- Wood
- Carpet
- Tile
Bedrooms and Bathrooms
- 4 Bedrooms
- Primary Bedroom on Main
- Split Vanities
- Hydromassage or Jetted Bathtub
- Garden Bath
- Separate Shower
Laundry
- Laundry Room
- Laundry on main level
- Sink Near Laundry
Outdoor Features
- In Ground Pool
- Lake Property
- Covered Deck
- Screened Deck
Utilities
- Two cooling system units
- Central Heating and Cooling System
- Two Heating Systems
- Heating System Uses Gas
- Underground Utilities
- Gas Water Heater
- Septic Tank
Listing and Financial Details
- Assessor Parcel Number 12-8-28-0-000-045.000
Community Details
Overview
- Association fees include common grounds mntc
Amenities
- Clubhouse
Recreation
- Community Pool
- Fishing
Ownership History
Purchase Details
Home Financials for this Owner
Home Financials are based on the most recent Mortgage that was taken out on this home.Purchase Details
Home Financials for this Owner
Home Financials are based on the most recent Mortgage that was taken out on this home.Purchase Details
Purchase Details
Home Financials for this Owner
Home Financials are based on the most recent Mortgage that was taken out on this home.Purchase Details
Similar Homes in the area
Home Values in the Area
Average Home Value in this Area
Purchase History
| Date | Type | Sale Price | Title Company |
|---|---|---|---|
| Warranty Deed | $399,900 | None Available | |
| Warranty Deed | $272,712 | None Available | |
| Foreclosure Deed | $193,000 | None Available | |
| Warranty Deed | $279,900 | None Available | |
| Foreclosure Deed | $289,001 | None Available |
Mortgage History
| Date | Status | Loan Amount | Loan Type |
|---|---|---|---|
| Open | $339,900 | New Conventional | |
| Previous Owner | $272,712 | VA | |
| Previous Owner | $272,804 | FHA | |
| Previous Owner | $288,000 | Construction |
Property History
| Date | Event | Price | Change | Sq Ft Price |
|---|---|---|---|---|
| 08/31/2021 08/31/21 | Sold | $399,900 | 0.0% | $182 / Sq Ft |
| 08/31/2021 08/31/21 | Pending | -- | -- | -- |
| 08/31/2021 08/31/21 | For Sale | $399,900 | +48.1% | $182 / Sq Ft |
| 06/19/2014 06/19/14 | Sold | $270,000 | -2.1% | $123 / Sq Ft |
| 02/16/2014 02/16/14 | Pending | -- | -- | -- |
| 02/14/2014 02/14/14 | For Sale | $275,900 | -- | $125 / Sq Ft |
Tax History Compared to Growth
Tax History
| Year | Tax Paid | Tax Assessment Tax Assessment Total Assessment is a certain percentage of the fair market value that is determined by local assessors to be the total taxable value of land and additions on the property. | Land | Improvement |
|---|---|---|---|---|
| 2024 | $2,132 | $43,500 | $0 | $0 |
| 2023 | $1,945 | $40,540 | $0 | $0 |
| 2022 | $1,709 | $35,720 | $0 | $0 |
| 2021 | $1,606 | $33,620 | $0 | $0 |
| 2020 | $1,564 | $32,760 | $0 | $0 |
| 2019 | $1,520 | $31,860 | $0 | $0 |
| 2017 | $1,438 | $30,180 | $0 | $0 |
| 2015 | $1,375 | $28,900 | $0 | $0 |
| 2014 | $1,373 | $28,860 | $0 | $0 |
Agents Affiliated with this Home
-
Amy Taylor

Seller's Agent in 2021
Amy Taylor
ERA King Real Estate - Birmingham
(205) 441-4636
3 in this area
51 Total Sales
-
Ali Carson

Seller Co-Listing Agent in 2021
Ali Carson
ARC Realty Pelham Branch
(205) 702-5555
5 in this area
51 Total Sales
-
Mary Milton

Buyer's Agent in 2021
Mary Milton
All Star Realty
(205) 276-2022
1 in this area
48 Total Sales
-
Brandy Eaton

Seller's Agent in 2014
Brandy Eaton
Avast Realty- Birmingham
(205) 919-5790
34 Total Sales
-
S
Buyer's Agent in 2014
Scott Howell
The Brokerage LLC
Map
Source: Greater Alabama MLS
MLS Number: 587544
APN: 12-8-28-0-000-045-000
- 5361 S Shades Crest Rd
- 3623 Timber Way
- 5365 S Shades Crest Rd
- 3531 Lakefront Trail
- 8611 Shady Trail
- 3588 Lakefront Trail
- 0 War Eagle Dr Unit 23479787
- 0 War Eagle Dr Unit 1 21415556
- 0 War Eagle Dr Unit 2 21398996
- 0 War Eagle Dr Unit 1 21398989
- 5520 S Shades Crest Rd
- 4485 Eaglewood Dr Unit 1.002
- 4135 McClendon Chapel Rd
- Lot 3 B Cabin Rd Unit 3B
- 4173 McClendon Chapel Rd
- 4580 Cabin Rd
- 4576 Cabin Rd
- 8587 Hayes Rd
- 7530 Colonial Trace Cir Unit 8
- 8600 Lake Dr Unit 25
