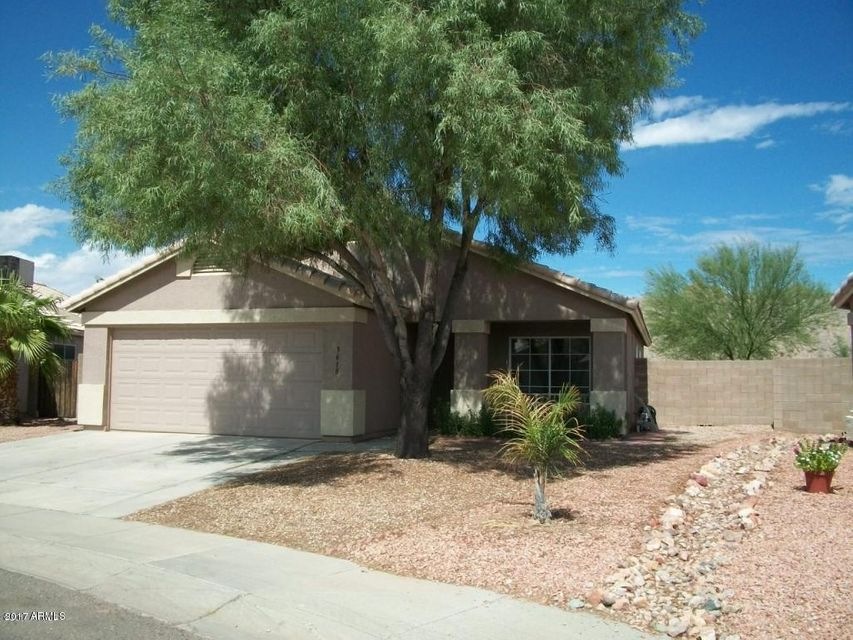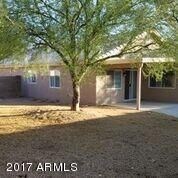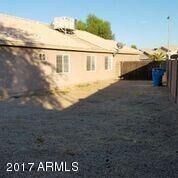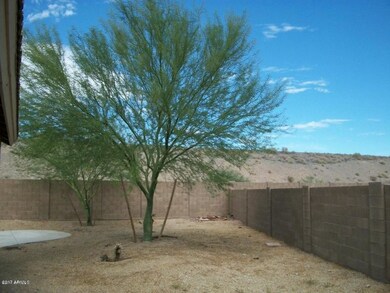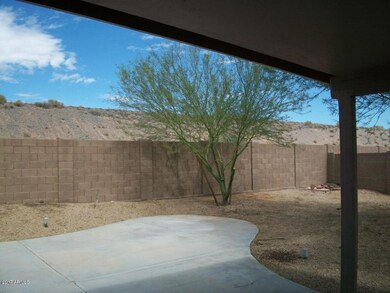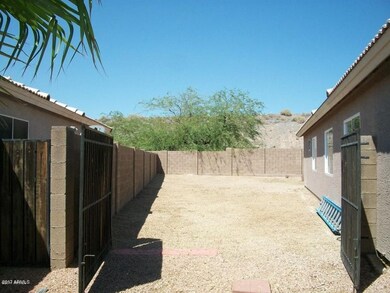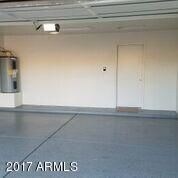
3618 W Tina Ln Glendale, AZ 85310
North Deer Valley NeighborhoodHighlights
- Mountain View
- Eat-In Kitchen
- Dual Vanity Sinks in Primary Bathroom
- Hydromassage or Jetted Bathtub
- Double Pane Windows
- Solar Screens
About This Home
As of September 20174Bed/2Bath Home on Large cul de sac lot! Backs to the Adobe Dam Recreation area. New carpets (in bedrooms), new paint, tile throughout. Large walk in closet in master suite, garden tub in master bath, 2 car garage, large back patio, RV gate. Grassy dog area a few doors down and hiking trails everywhere. This house has been re-touched from head to toe and your clients will love the value.
Last Agent to Sell the Property
RW Realty Brokers License #BR512102000 Listed on: 08/12/2017
Home Details
Home Type
- Single Family
Est. Annual Taxes
- $1,092
Year Built
- Built in 1997
Lot Details
- 7,516 Sq Ft Lot
- Desert faces the front and back of the property
- Block Wall Fence
- Grass Covered Lot
HOA Fees
- $26 Monthly HOA Fees
Parking
- 2 Car Garage
Home Design
- Wood Frame Construction
- Tile Roof
- Stucco
Interior Spaces
- 1,480 Sq Ft Home
- 1-Story Property
- Ceiling Fan
- Double Pane Windows
- Solar Screens
- Mountain Views
- Eat-In Kitchen
Flooring
- Carpet
- Tile
Bedrooms and Bathrooms
- 4 Bedrooms
- Primary Bathroom is a Full Bathroom
- 2 Bathrooms
- Dual Vanity Sinks in Primary Bathroom
- Hydromassage or Jetted Bathtub
- Bathtub With Separate Shower Stall
Outdoor Features
- Patio
Schools
- Paseo Hills Elementary
- Barry Goldwater High School
Utilities
- Refrigerated Cooling System
- Heating Available
- Cable TV Available
Listing and Financial Details
- Tax Lot 7
- Assessor Parcel Number 206-21-009
Community Details
Overview
- Association fees include ground maintenance
- Rita Hills Association, Phone Number (623) 242-2549
- Built by Dave Brown
- Dave Brown 35 Subdivision
Recreation
- Bike Trail
Ownership History
Purchase Details
Home Financials for this Owner
Home Financials are based on the most recent Mortgage that was taken out on this home.Purchase Details
Home Financials for this Owner
Home Financials are based on the most recent Mortgage that was taken out on this home.Purchase Details
Purchase Details
Purchase Details
Purchase Details
Purchase Details
Home Financials for this Owner
Home Financials are based on the most recent Mortgage that was taken out on this home.Purchase Details
Home Financials for this Owner
Home Financials are based on the most recent Mortgage that was taken out on this home.Purchase Details
Home Financials for this Owner
Home Financials are based on the most recent Mortgage that was taken out on this home.Purchase Details
Home Financials for this Owner
Home Financials are based on the most recent Mortgage that was taken out on this home.Similar Homes in Glendale, AZ
Home Values in the Area
Average Home Value in this Area
Purchase History
| Date | Type | Sale Price | Title Company |
|---|---|---|---|
| Special Warranty Deed | -- | None Available | |
| Warranty Deed | $218,000 | Fidelity National Title Agen | |
| Warranty Deed | -- | None Available | |
| Cash Sale Deed | $131,000 | Great American Title Agency | |
| Interfamily Deed Transfer | -- | Great American Title Agency | |
| Trustee Deed | $102,500 | None Available | |
| Warranty Deed | $149,900 | Fidelity National Title | |
| Cash Sale Deed | $107,127 | Chicago Title Insurance Co | |
| Warranty Deed | $128,000 | Capital Title Agency | |
| Warranty Deed | $106,170 | First American Title |
Mortgage History
| Date | Status | Loan Amount | Loan Type |
|---|---|---|---|
| Open | $758,308,000 | New Conventional | |
| Closed | $489,000,000 | Construction | |
| Closed | $343,250,000 | Construction | |
| Previous Owner | $190,000 | Fannie Mae Freddie Mac | |
| Previous Owner | $134,910 | New Conventional | |
| Previous Owner | $127,853 | FHA | |
| Previous Owner | $126,022 | FHA | |
| Previous Owner | $106,135 | FHA |
Property History
| Date | Event | Price | Change | Sq Ft Price |
|---|---|---|---|---|
| 09/08/2017 09/08/17 | Sold | $218,000 | -0.9% | $147 / Sq Ft |
| 08/12/2017 08/12/17 | For Sale | $220,000 | -- | $149 / Sq Ft |
Tax History Compared to Growth
Tax History
| Year | Tax Paid | Tax Assessment Tax Assessment Total Assessment is a certain percentage of the fair market value that is determined by local assessors to be the total taxable value of land and additions on the property. | Land | Improvement |
|---|---|---|---|---|
| 2025 | $1,552 | $15,333 | -- | -- |
| 2024 | $1,528 | $14,603 | -- | -- |
| 2023 | $1,528 | $29,900 | $5,980 | $23,920 |
| 2022 | $1,476 | $22,880 | $4,570 | $18,310 |
| 2021 | $1,516 | $20,810 | $4,160 | $16,650 |
| 2020 | $1,489 | $19,810 | $3,960 | $15,850 |
| 2019 | $1,446 | $18,050 | $3,610 | $14,440 |
| 2018 | $1,401 | $16,810 | $3,360 | $13,450 |
| 2017 | $1,157 | $15,310 | $3,060 | $12,250 |
| 2016 | $1,092 | $14,110 | $2,820 | $11,290 |
| 2015 | $975 | $12,650 | $2,530 | $10,120 |
Agents Affiliated with this Home
-
Ray Whitby

Seller's Agent in 2017
Ray Whitby
RW Realty Brokers
(480) 251-1313
19 Total Sales
-
Bruno Arapovic

Buyer's Agent in 2017
Bruno Arapovic
HomeSmart
(602) 471-3952
7 in this area
1,351 Total Sales
Map
Source: Arizona Regional Multiple Listing Service (ARMLS)
MLS Number: 5645921
APN: 206-21-009
- 3531 W Sands Dr
- 3526 W Sands Dr
- 21655 N 36th Ave Unit 120
- 21655 N 36th Ave Unit 134
- 21655 N 36th Ave Unit 131
- 21655 N 36th Ave Unit 121
- 3452 W Sands Dr
- 3515 W Salter Dr
- 22208 N 34th Ln
- 3702 W Abraham Ln
- 3529 W Lone Cactus Dr
- 21842 N 34th Ave
- 3833 W Melinda Ln
- 3523 W Quail Ave
- 3363 W Lone Cactus Dr
- 21426 N 33rd Dr Unit I
- 3354 W Rose Garden Ln
- 3819 W Lone Cactus Dr Unit 408
- 21057 N 34th Dr Unit 10
- 3960 W Salter Dr
