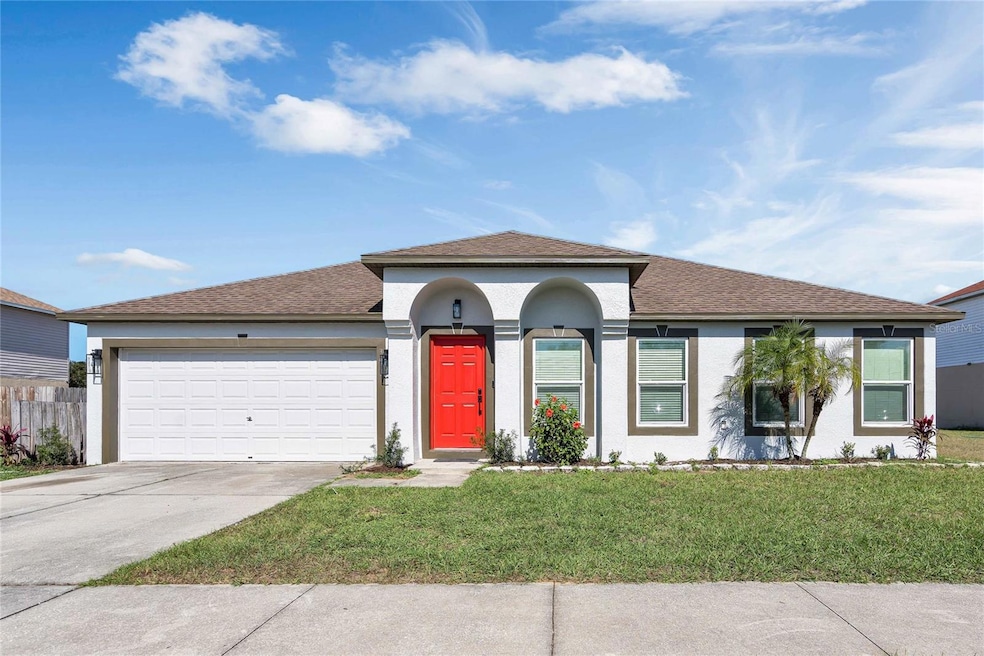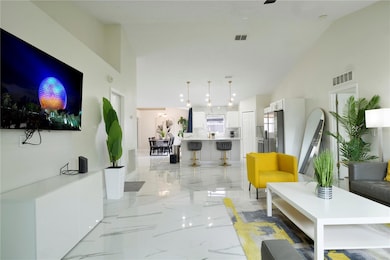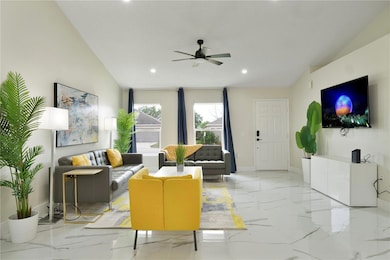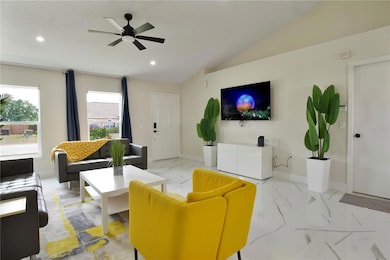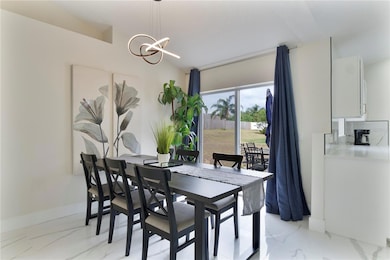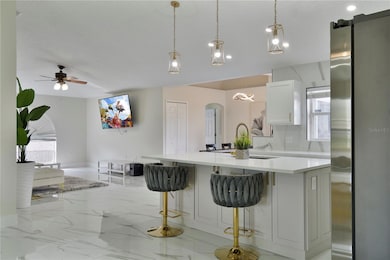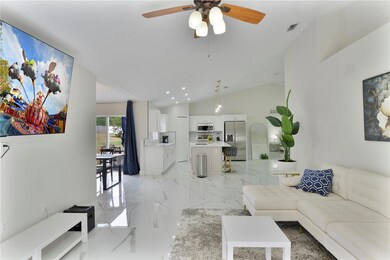3618 Wellington Ln Bartow, FL 33830
Highlights
- Open Floorplan
- Furnished
- 2 Car Attached Garage
- Bartow Senior High School Rated A-
- Family Room Off Kitchen
- Living Room
About This Home
**Charming 4-Bedroom Short-Term Rental in Bartow, Florida**Discover your perfect getaway in this beautifully furnished 4-bedroom, 2-bathroom home, nestled in the heart of Bartow, Florida. This hidden gem offers an inviting atmosphere, making it ideal for families or groups looking for a comfortable stay.Step inside to find spacious living areas adorned with stylish décor and modern furnishings, ensuring you feel right at home. The well-equipped kitchen features all the essentials, making meal preparation a breeze. Enjoy cozy evenings in the ample living room or unwind in the serene bedrooms, each thoughtfully designed for relaxation.This home also includes convenient amenities such as a washer and dryer, providing you with ease and comfort throughout your stay. The outdoor space is perfect for enjoying Florida's sunny weather, whether you're sipping morning coffee or hosting a small gathering.Located just minutes from local attractions, shopping, and dining, this property is the perfect base for exploring Bartow and the surrounding area. Please note that an application is required for rental, ensuring a seamless experience for all guests.Don't miss out on this exceptional opportunity to experience Bartow like never before! Book your stay today and create lasting memories in this delightful home.
Listing Agent
COMBS PREMIER REALTY GROUP Brokerage Phone: 407-614-8336 License #3463123 Listed on: 06/02/2025

Home Details
Home Type
- Single Family
Est. Annual Taxes
- $5,488
Year Built
- Built in 2007
Lot Details
- 10,006 Sq Ft Lot
- East Facing Home
Parking
- 2 Car Attached Garage
Interior Spaces
- 2,108 Sq Ft Home
- 1-Story Property
- Open Floorplan
- Furnished
- Ceiling Fan
- Family Room Off Kitchen
- Living Room
- Tile Flooring
Kitchen
- Cooktop
- Microwave
- Dishwasher
Bedrooms and Bathrooms
- 4 Bedrooms
- 2 Full Bathrooms
Utilities
- Central Air
- Heating Available
- Septic Tank
- Cable TV Available
Listing and Financial Details
- Residential Lease
- Security Deposit $2,750
- Property Available on 6/3/25
- 6-Month Minimum Lease Term
- $50 Application Fee
- 2-Month Minimum Lease Term
- Assessor Parcel Number 25-30-02-363650-000510
Community Details
Overview
- Property has a Home Owners Association
- Community Association Services Association, Phone Number (863) 324-5100
- Wellington Estates Subdivision
Pet Policy
- Pet Size Limit
- Pet Deposit $250
- Very small pets allowed
Map
Source: Stellar MLS
MLS Number: O6314409
APN: 25-30-02-363650-000510
- 3643 Wellington Place
- 3696 Wellington Place
- 105 Old Connersville Rd
- 1406 Peel Place
- 1218 Navel Rd
- 1167 Citrus Grove Dr
- 1210 Navel Rd
- 1206 Navel Rd
- 1061 Bergamot Dr
- 0 State Road 60 Unit MFRP4934746
- 3983 Shay Dr
- 654 Sunup Dr
- 2118 Hadley Rd
- 3510 E Gandy Rd
- 1713 Valencia Blvd
- 5005 State Road 60 E
- 2146 Hadley Rd
- 1884 Thompson Preserve Blvd
- 0 Moose Club Rd
- 2405 State Road 60 E Unit 2
- 1060 W Tee Cir
- 1890 Martin Luther King Junior Blvd
- 1810 Dunbar St
- 1742 Magnolia St
- 1742 Magnolia St Unit 1742 Magnolia
- 1740 Magnolia St
- 1740 Magnolia St Unit 1740 Magnolia
- 1999 Marshall St
- 420 S 9th Ave
- 765 S 7th Ave
- 765 S 7th Ave
- 1710 James Pointe Dr
- 1614 Taylor Landing Dr
- 770 N Pleasant Ave
- 770 E North St
- 1771 Williamsburg Dr
- 1350 N Wilson Ave
- 2531 Linda Knoll Ln
- 1565 Palm Place
- 1025 Retreat Dr
