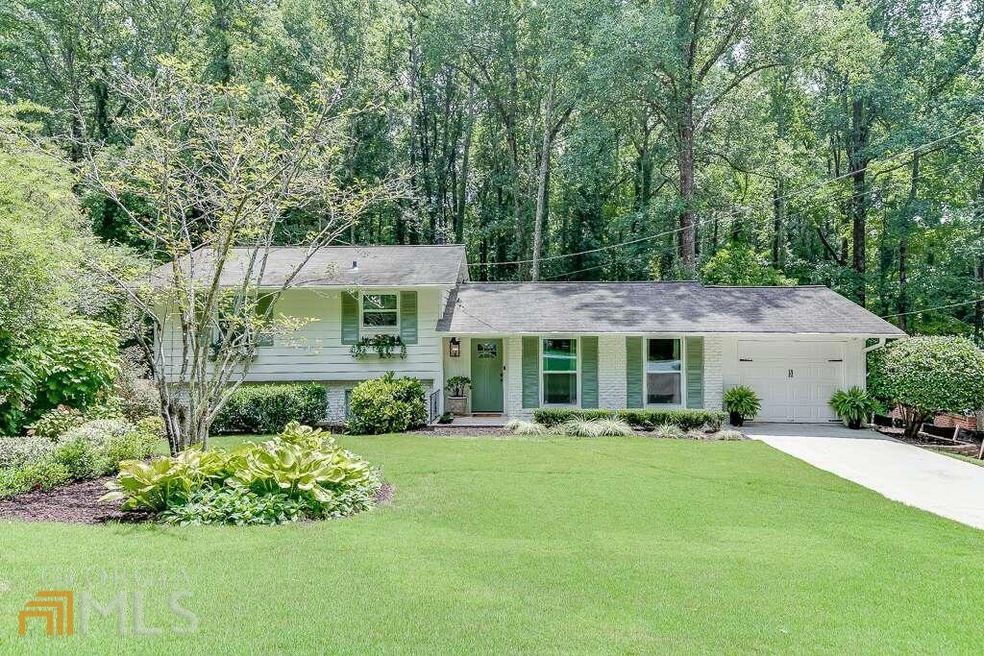Situated gracefully on a 1.3 acre lot, this split-level home is everything you have been waiting for. Upon entering the front door, you'll find a multi-functional floor plan offering many options for today's modern family. Upstairs you will find three bedrooms and a full bath. Two of the bedrooms have black out shades and are quite spacious. On the lower level, you will find a nice laundry room with a door that exits to the back yard. The master suite on the lower level offers privacy away from the other 3 bedrooms. It has sliding glass doors to the back yard, its own private bathroom with double vanities, and an amazing walk in custom closet. The kitchen is centrally located on the main level with easy access to the dining room on one side, and the family room on the other. The huge kitchen is adorned with loads of beautiful maple cabinets and drawers, so you will have plenty of room for all your cooking supplies. All the appliances are stainless steel, the countertops are granite, and there is a huge island with room for at least 4 seats. When you entertain, you have the whole island to lay out all your food for your guests. Off to the side, you will see a separate wall unit with a countertop which makes a perfect drink station. The family room has a vaulted ceiling, and a brick accent wall, and sliding glass doors that lead out to this amazing backyard. The backyard has a deck off the family room, and a huge patio right outside the lower level. There are stone steps that take you down to the grassy area, and a perfect spot to hang in a hammock and watch deer stroll through the woods. This home is very close to Blackburn Park, Keswick Park, and Huntley Hills Park. A brand new Publix and a Whole Foods are located within a 5 minute drive. Parkview on Peachtree is located just south of here with a handful of great restaurants. Downtown Chamblee is located just 5 minutes away with even more great eateries plus diverse shopping. Costco is located at Town Brookhaven, along with a handful of shops and eateries. As a resident of Sexton Woods, you have the option to join the Huntley Hills Swim and Tennis Club, a fee-based, members-only facility featuring a newly remodeled clubhouse and pool area, new outdoor pavilion and two lit, year-round tennis courts, and a park with playground.

