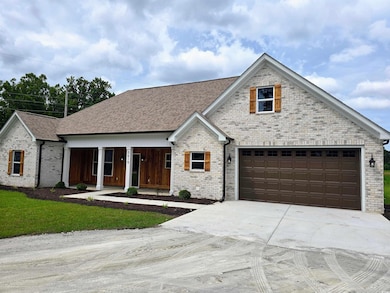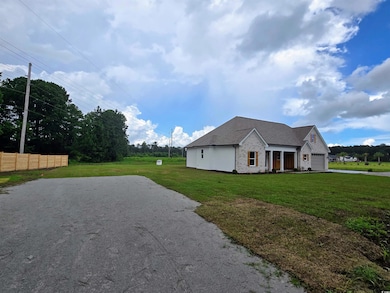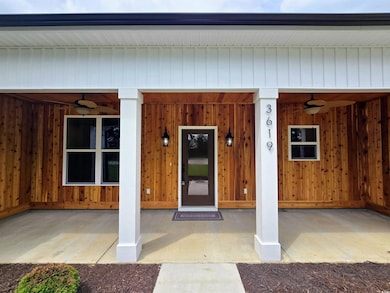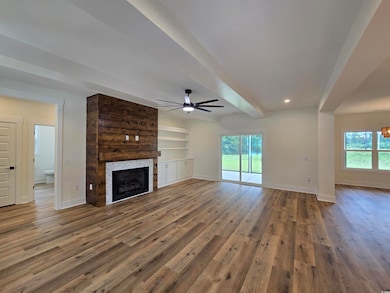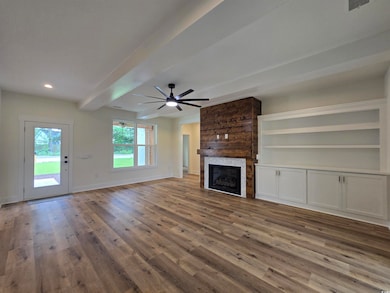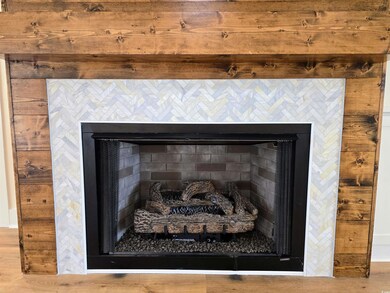3619 Allentown Dr Conway, SC 29526
Estimated payment $2,973/month
Highlights
- New Construction
- Low Country Architecture
- Corner Lot
- RV Access or Parking
- Main Floor Bedroom
- Solid Surface Countertops
About This Home
THIS IS IT!! No HOA, almost an acre, new construction semi-custom home with special upgrades - this is no cookie cutter. This is country living at its finest! More than enough space to add a pool or workshop. A second driveway entrance with extra parking pad was added for an RV, boat, trailer, or for extra guest parking. This farmhouse style ranch home is beautifully appointed with brick and cedar accents, shutters, gutters and special soffit lighting which looks beautiful at night. Outdoor living is easy on this spacious screened in porch overlooking your large backyard with additional access from primary bedroom. The relaxing low country front porch has tongue & groove ceiling, cedar siding and ceiling fans just waiting for your rocking chairs. Interior features include quality wide-plank LVP floors throughout the home, a stunning open concept living space showcasing ceiling beams, shiplap accents, gas log fireplace, and custom built-ins. The kitchen is equipped with shaker style soft-close cabinets, granite countertops, large kitchen island, marble hexagon backsplash, custom range hood, and upscale appliance package including a microwave drawer, gas stove, dishwasher, and refrigerator. This home also has a central vac system! Other amazing features include a large butler's pantry / laundry room just off the kitchen with more cabinets and butcher block countertop close to the garage entry equipped with a custom mud bench area. The primary bedroom has a gorgeous ensuite with large custom tile walk-in shower with bench and rain head shower fixture, premium double sink vanity with stone countertops, custom butcher block vanity area with lighted mirror, and a large walk-in closet. Hard to find new construction homes with this many custom features included. 2-car garage includes pull down stairs to attic. Home has a gas Rinnai tankless hot water heater, septic tank and a 295 ft deep water well for huge utility savings. Conveniently located off Hwy 701 North very close to the Hwy 22 interchange making it easy to get anywhere up and down the beach and is only 10 minutes to Conway. This one won't last long! Backyard grass is virtually staged in picture (I don't have an updated photo.) Owner is a SC licensed real estate agent.
Home Details
Home Type
- Single Family
Year Built
- Built in 2025 | New Construction
Lot Details
- 0.96 Acre Lot
- Corner Lot
- Irregular Lot
- Property is zoned SF 10
Parking
- 2 Car Attached Garage
- Garage Door Opener
- RV Access or Parking
Home Design
- Low Country Architecture
- Brick Exterior Construction
- Slab Foundation
- Wood Frame Construction
- Vinyl Siding
- Siding
Interior Spaces
- 1,912 Sq Ft Home
- Central Vacuum
- Ceiling Fan
- Insulated Doors
- Family Room with Fireplace
- Combination Kitchen and Dining Room
- Screened Porch
- Luxury Vinyl Tile Flooring
- Pull Down Stairs to Attic
- Fire and Smoke Detector
Kitchen
- Breakfast Bar
- Range with Range Hood
- Microwave
- Freezer
- Dishwasher
- Kitchen Island
- Solid Surface Countertops
Bedrooms and Bathrooms
- 3 Bedrooms
- Main Floor Bedroom
- Split Bedroom Floorplan
- Bathroom on Main Level
- 2 Full Bathrooms
Laundry
- Laundry Room
- Washer and Dryer Hookup
Location
- Outside City Limits
Schools
- Homewood Elementary School
- Whittemore Park Middle School
- Conway High School
Utilities
- Central Heating and Cooling System
- Cooling System Powered By Gas
- Heating System Uses Gas
- Underground Utilities
- Tankless Water Heater
- Gas Water Heater
- Septic System
- Phone Available
- Cable TV Available
Community Details
- Built by American Dream Homes & Remodeling
- The community has rules related to allowable golf cart usage in the community
Map
Home Values in the Area
Average Home Value in this Area
Property History
| Date | Event | Price | List to Sale | Price per Sq Ft |
|---|---|---|---|---|
| 10/01/2025 10/01/25 | For Sale | $475,000 | -- | $248 / Sq Ft |
Source: Coastal Carolinas Association of REALTORS®
MLS Number: 2523897
- Lot 7 Allentown Dr
- Lot 8 Allentown Dr
- Lot 1 Allentown Dr
- Lot 2 Allentown Rd
- 329 Cloverbrook Cir
- 500 Cloverfield Ln
- 400 Rookroost Cir
- 360 Rookroost Cir
- CALI Plan at Ravenloft
- ARIA Plan at Ravenloft
- WREN Plan at Ravenloft
- 371 Rookroost Cir
- 380 Rookroost Cir
- ELLE Plan at Ravenloft
- KERRY Plan at Ravenloft
- 352 Rookroost Cir
- GALEN Plan at Ravenloft
- 384 Rookroost Cir
- TBD Tillmond Dr
- TBD Plum Tree Ln
- 539 Tillage Ct
- 524 Tillage Ct
- 1076 Moen Loop Unit Lot 20
- 1016 Moen Loop Unit Lot 5
- 1072 Moen Loop Unit Lot 19
- 1068 Moen Loop Unit Lot 18
- 1064 Moen Loop Unit Lot 17
- 1060 Moen Loop Unit Lot 16
- 1056 Moen Loop Unit Lot 15
- 1052 Moen Loop Unit Lot 14
- 2600 Mercer Dr
- 1301 American Shad St
- 454 Sean River Rd
- TBD 16th Ave Unit adjacent to United C
- 1517 Tinkertown Ave Unit B
- 73 Cape Point Dr
- 105 Clover Walk Dr
- TBD Highway 501 Business
- 2839 Green Pond Cir
- 1801 Ernest Finney Ave

