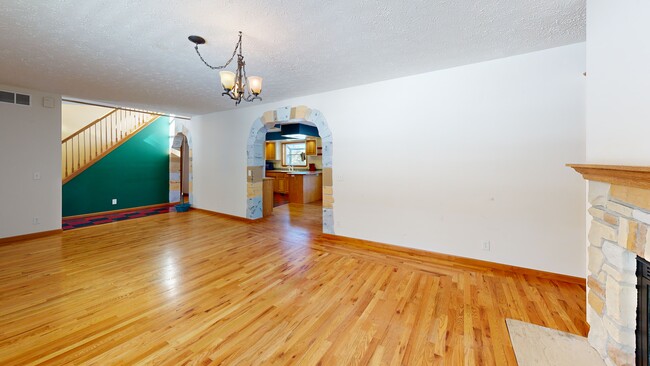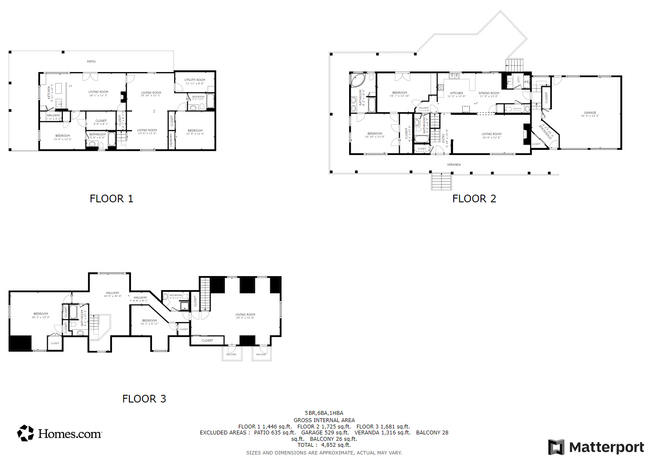
3619 Estates Cir Larkspur, CO 80118
Estimated payment $5,545/month
Highlights
- Horses Allowed On Property
- Spa
- Traditional Architecture
- Castle Rock Middle School Rated A-
- Home fronts a pond
- Loft
About This Home
Peaceful, Colorado Country living! A charming wraparound porch, 5 acres, a pond, and delightful visits from local wildlife! All this and only mins to shopping, schools and restaurants! Large Living Room with wood floors, a gas fireplace, and a picture window out front. The dine in kitchen has a beautiful view of the meadow and trees out back and a slider to the Hot Tub - perfect for relaxing under the stars! The Primary Bedroom is on the main level. It offers 2 closets and 5 piece bath with a soaking tub! As you venture up-stairs you'll want to stop and enjoy the views in the light and bright loft. A large guest room with 2 closets, a sunny Dormer window, Architectual sloped ceilings, and access to a full bath. On the other side, you'll find another guest room with a closet, sunny dormer view, and access to a 3/4 bath across the hall. You also have access the large bonus room over the garage! With warm wood floors and sloped ceilings, light fills this room from the 2 dormer windows, bay window, and 2 doors with balconies. Would be great for games, crafts, plants, roller-skating...so many options! The finished basement extends the living space with a Large Family room, a non-conforming bedroom (no window), and a full bath. Plus, the separate one-bedroom apartment, complete with its own kitchen and laundry, offers flexibility for rental income or multi-generational living.
Listing Agent
RE/MAX Alliance Brokerage Email: AMUSTEEN@HOTMAIL.COM,720-951-4350 License #100031687 Listed on: 12/04/2024

Home Details
Home Type
- Single Family
Est. Annual Taxes
- $5,572
Year Built
- Built in 2006
Lot Details
- 5 Acre Lot
- Home fronts a pond
- Dirt Road
- Corner Lot
- Property is zoned RR
Parking
- 2 Car Attached Garage
- Circular Driveway
Home Design
- Traditional Architecture
- Frame Construction
- Composition Roof
Interior Spaces
- 2-Story Property
- Central Vacuum
- Double Pane Windows
- Bay Window
- Family Room with Fireplace
- Living Room
- Home Office
- Loft
- Range
Flooring
- Carpet
- Tile
- Vinyl
Bedrooms and Bathrooms
- Walk-In Closet
Laundry
- Laundry Room
- Dryer
- Washer
Finished Basement
- Walk-Out Basement
- Basement Fills Entire Space Under The House
- Bedroom in Basement
- 2 Bedrooms in Basement
Outdoor Features
- Spa
- Balcony
- Wrap Around Porch
- Fire Mitigation
Schools
- Larkspur Elementary School
- Castle Rock Middle School
- Castle View High School
Utilities
- Forced Air Heating System
- Natural Gas Connected
- Septic Tank
Additional Features
- Accessible Approach with Ramp
- Smoke Free Home
- Horses Allowed On Property
Community Details
- No Home Owners Association
- Assembly Estates Subdivision
Listing and Financial Details
- Property held in a trust
- Assessor Parcel Number R0325884
Map
Home Values in the Area
Average Home Value in this Area
Tax History
| Year | Tax Paid | Tax Assessment Tax Assessment Total Assessment is a certain percentage of the fair market value that is determined by local assessors to be the total taxable value of land and additions on the property. | Land | Improvement |
|---|---|---|---|---|
| 2024 | $4,899 | $63,770 | $23,280 | $40,490 |
| 2023 | $5,572 | $63,770 | $23,280 | $40,490 |
| 2022 | $4,126 | $46,370 | $15,690 | $30,680 |
| 2021 | $4,273 | $46,370 | $15,690 | $30,680 |
| 2020 | $3,426 | $37,930 | $13,320 | $24,610 |
| 2019 | $3,438 | $37,930 | $13,320 | $24,610 |
| 2018 | $3,362 | $36,410 | $11,930 | $24,480 |
| 2017 | $3,147 | $36,410 | $11,930 | $24,480 |
| 2016 | $3,166 | $35,990 | $10,430 | $25,560 |
| 2015 | $3,092 | $35,990 | $10,430 | $25,560 |
| 2014 | $1,460 | $31,750 | $8,760 | $22,990 |
Property History
| Date | Event | Price | Change | Sq Ft Price |
|---|---|---|---|---|
| 06/28/2025 06/28/25 | Price Changed | $920,000 | 0.0% | $193 / Sq Ft |
| 06/28/2025 06/28/25 | Price Changed | $920,000 | -1.6% | $189 / Sq Ft |
| 03/13/2025 03/13/25 | Price Changed | $935,000 | 0.0% | $196 / Sq Ft |
| 03/13/2025 03/13/25 | For Sale | $935,000 | -2.1% | $192 / Sq Ft |
| 12/04/2024 12/04/24 | For Sale | $955,000 | -- | $201 / Sq Ft |
Purchase History
| Date | Type | Sale Price | Title Company |
|---|---|---|---|
| Interfamily Deed Transfer | -- | None Available | |
| Special Warranty Deed | $326,900 | Assured Title | |
| Trustee Deed | -- | None Available | |
| Warranty Deed | $444,000 | Unified Title Co Inc | |
| Quit Claim Deed | -- | -- | |
| Quit Claim Deed | -- | -- | |
| Quit Claim Deed | -- | -- | |
| Warranty Deed | $120,000 | Stewart Title | |
| Deed | -- | -- | |
| Deed | -- | -- |
Mortgage History
| Date | Status | Loan Amount | Loan Type |
|---|---|---|---|
| Open | $130,000 | New Conventional | |
| Previous Owner | $428,000 | New Conventional | |
| Previous Owner | $399,600 | Unknown | |
| Previous Owner | $350,000 | Unknown |
About the Listing Agent

Amy Musteen enjoys working with referrals and relocations as well as local moves. Her goal is to simplify the real estate process. She has been in the real estate industry since 2004 and has helped many people through the process. Getting to know clients more personally helps Amy understand their wants and needs to the fullest.
Amy's Other Listings
Source: REcolorado®
MLS Number: 1613064
APN: 2773-300-04-010
- 3842 Estates Cir
- 3278 Estates Cir
- 15644 Shadow Mountain Ranch Rd
- 15958 Shadow Mountain Ranch Rd
- 1317 Montcombe Dr
- 4586 Best Rd
- 15125 Spring Valley Rd
- 19953 Vista Clara Ln
- 19887 Kershaw Ct
- 1853 Penny Royal Ct
- 1780 Islehurst Ln
- 20356 Royal Troon Dr
- 1918 Bashley Rd
- 20380 Silver Horn Ln
- 20413 Bald Mountain Ct
- 20097 Royal Troon Dr
- 1935 Bashley Rd
- 20201 Royal Troon Dr
- 1640 Plowman Place
- 820 Woodmoor Dr
- 19975 Doewood Dr
- 780 Century Ln
- 1030 Magic Lamp Way Unit 5A
- 1320 Herman View Way
- 16089 Penn Central Way
- 16112 Old Forest Point
- 16637 Elk Valley Trail
- 146 Upper Glenway
- 16421 Hay Barn Heights
- 517 Oxbow Dr
- 347 Glenway St
- 15681 James Gate Place
- 15329 Monument Ridge Ct
- 002 Medford Dr
- 3143 Waterfront Dr
- 14707 Allegiance Dr
- 13631 Shepard Heights
- 93 Clear Pass View






