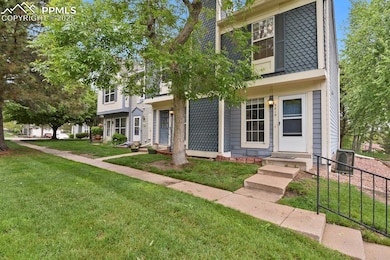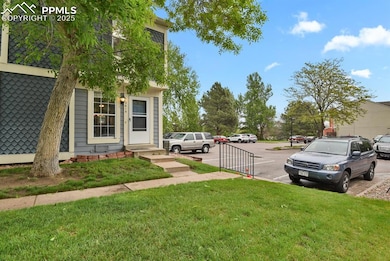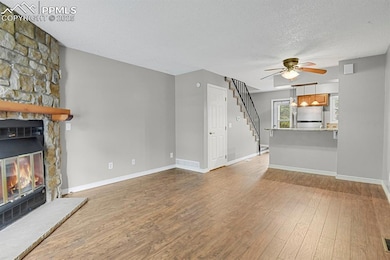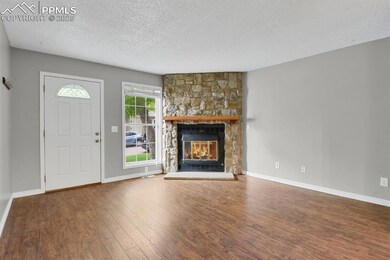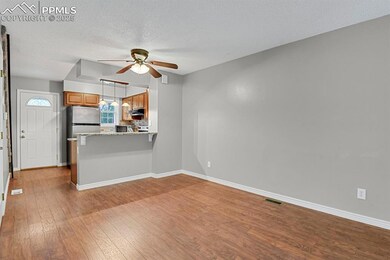
3619 Queen Anne Way Colorado Springs, CO 80917
Palmer Park NeighborhoodEstimated payment $1,691/month
Highlights
- Property is near a park
- Wood Flooring
- Community Pool
- Vaulted Ceiling
- End Unit
- Hiking Trails
About This Home
Nicely updated end-unit townhome that backs to mature pine trees, walking trails, open green spaces, and is conveniently located walking distance to the community pool. Brand new A/C just added-2025! This two-story home is move-in ready and has been remodeled to include engineered hardwood floors on the main level, updated kitchen, and modern lighting. The living room opens up to the dining/kitchen area and has a gas fireplace with natural stone surround and wood a mantel. The kitchen has granite counter-tops, stainless steel appliances, modern cabinets, custom tile backsplash, stainless steel sink, overhead hood, a new faucet fixture, and an open breakfast bar with room for bar stools. Upper level has two spacious bedrooms, laundry space, a full bathroom, and a linen closet. The primary bedroom has vaulted ceilings, plenty of closet space, ceiling fan, and adjoins to the full bath. Bathroom has an updated vanity, toilet, lighting, fixtures, hardware, and shelving. There is additional storage in the attic, accessible via pull-down stairs for added convenience. The private concrete patio in the back offers plenty of space for outdoor furniture, with no rear neighbors—perfect for relaxing summer nights. There is plenty of storage throughout the home, including additional space under the stairs and in the exterior storage closet. Enjoy being centrally located and close to all the amenities to include, downtown, restaurants, Powers Corridor, shops, parks, schools, hospitals, military bases, colleges (only minutes to UCCS), walking trails that lead into Palmer Park, and entertainment! HOA includes trash, water, sewer, insurance, lawn maintenance, pool, management, and snow removal.
Listing Agent
Walston Group Real Estate Inc Brokerage Phone: 719-477-1410 Listed on: 05/30/2025
Townhouse Details
Home Type
- Townhome
Est. Annual Taxes
- $590
Year Built
- Built in 1983
Lot Details
- 523 Sq Ft Lot
- Open Space
- End Unit
- Landscaped with Trees
HOA Fees
- $316 Monthly HOA Fees
Parking
- 1 Car Garage
- Driveway
- Assigned Parking
Home Design
- Shingle Roof
Interior Spaces
- 870 Sq Ft Home
- 2-Story Property
- Vaulted Ceiling
- Ceiling Fan
- Gas Fireplace
- Crawl Space
- Laundry on upper level
Kitchen
- Microwave
- Dishwasher
- Disposal
Flooring
- Wood
- Carpet
Bedrooms and Bathrooms
- 2 Bedrooms
- 1 Full Bathroom
Location
- Property is near a park
- Property is near public transit
- Property near a hospital
- Property is near schools
- Property is near shops
Schools
- Grant Elementary School
- Mann Middle School
- Mitchell High School
Additional Features
- Concrete Porch or Patio
- Forced Air Heating and Cooling System
Community Details
Overview
- Association fees include covenant enforcement, insurance, lawn, ground maintenance, maintenance structure, management, sewer, snow removal, trash removal, water, see show/agent remarks
- On-Site Maintenance
- Greenbelt
Recreation
- Community Pool
- Hiking Trails
- Trails
Map
Home Values in the Area
Average Home Value in this Area
Tax History
| Year | Tax Paid | Tax Assessment Tax Assessment Total Assessment is a certain percentage of the fair market value that is determined by local assessors to be the total taxable value of land and additions on the property. | Land | Improvement |
|---|---|---|---|---|
| 2025 | $590 | $16,740 | -- | -- |
| 2024 | $485 | $14,980 | $3,870 | $11,110 |
| 2022 | $633 | $11,320 | $2,780 | $8,540 |
| 2021 | $687 | $11,640 | $2,860 | $8,780 |
| 2020 | $635 | $9,360 | $1,720 | $7,640 |
| 2019 | $632 | $9,360 | $1,720 | $7,640 |
| 2018 | $574 | $7,820 | $1,330 | $6,490 |
| 2017 | $543 | $7,820 | $1,330 | $6,490 |
| 2016 | $365 | $6,300 | $1,350 | $4,950 |
| 2015 | $364 | $6,300 | $1,350 | $4,950 |
| 2014 | $374 | $6,220 | $1,270 | $4,950 |
Property History
| Date | Event | Price | Change | Sq Ft Price |
|---|---|---|---|---|
| 06/20/2025 06/20/25 | Price Changed | $249,000 | -3.3% | $286 / Sq Ft |
| 05/30/2025 05/30/25 | For Sale | $257,500 | -- | $296 / Sq Ft |
Purchase History
| Date | Type | Sale Price | Title Company |
|---|---|---|---|
| Warranty Deed | $119,000 | Empire Title Of Colorado | |
| Warranty Deed | $110,000 | Land Title Guarantee Company | |
| Warranty Deed | $101,850 | Fahtco | |
| Interfamily Deed Transfer | $92,000 | North American Title Co | |
| Warranty Deed | $73,900 | -- | |
| Quit Claim Deed | -- | -- | |
| Warranty Deed | $61,900 | -- | |
| Quit Claim Deed | $5,000 | -- | |
| Deed | -- | -- | |
| Deed | $38,500 | -- | |
| Deed | $33,500 | -- | |
| Deed | -- | -- | |
| Deed | -- | -- | |
| Deed | -- | -- |
Mortgage History
| Date | Status | Loan Amount | Loan Type |
|---|---|---|---|
| Previous Owner | $108,007 | FHA | |
| Previous Owner | $3,006 | Stand Alone Second | |
| Previous Owner | $91,185 | FHA | |
| Previous Owner | $65,800 | Unknown | |
| Previous Owner | $62,815 | No Value Available | |
| Previous Owner | $61,963 | FHA |
About the Listing Agent

You might say Jennifer Lohrig was destined for a successful career in real estate; both her mother and father have enjoyed long, flourishing careers in the industry. With her familial background and personal experience as an investment property owner, representing buyers and sellers is second nature for Jennifer.
Jennifer’s 25 years of experience in sales and real estate combined with her determination to secure the best possible outcome for her buyers and sellers has helped her
Jennifer's Other Listings
Source: Pikes Peak REALTOR® Services
MLS Number: 6714028
APN: 63274-05-095
- 3548 Queen Anne Way
- 3530 Queen Anne Way
- 3618 Queen Anne Way
- 3643 Queen Anne Way
- 3516 Queen Anne Way
- 3509 Queen Anne Way
- 3515 Queen Anne Way
- 3342 Queen Anne Way
- 3676 Queen Anne Way
- 3318 Queen Anne Way
- 3457 Queen Anne Way
- 3916 Coral Point
- 3319 Queen Anne Way
- 3921 Coral Point
- 3660 E Wade Ln
- 3405 Rebecca Ln Unit C
- 3250 van Teylingen Dr Unit D
- 3415 Rebecca Ln Unit F
- 3525 Indian Pipe Cir Unit A, B
- 3633 Indianpipe Cir
- 3509 Queen Anne Way
- 3449 Queen Anne Way
- 3635 van Teylingen Dr
- 3504 van Teylingen Dr
- 3475 American Dr
- 3310 Knoll Ln
- 3405-3437 N Carefree Cir
- 3880 N Academy Blvd
- 3803 Half Turn Rd
- 3802 Half Turn Rd
- 3562 N Carefree Cir
- 3807 Half Turn Rd
- 3525 Rebecca Ln Unit C
- 3555 Westwood Blvd
- 3115 Fireweed Dr
- 3535 Rebecca Ln Unit B
- 3485 Rebecca Ln Unit B
- 3633 Windflower Cir
- 3688 Parkmoor Village Dr
- 4195 Hemlock Place

