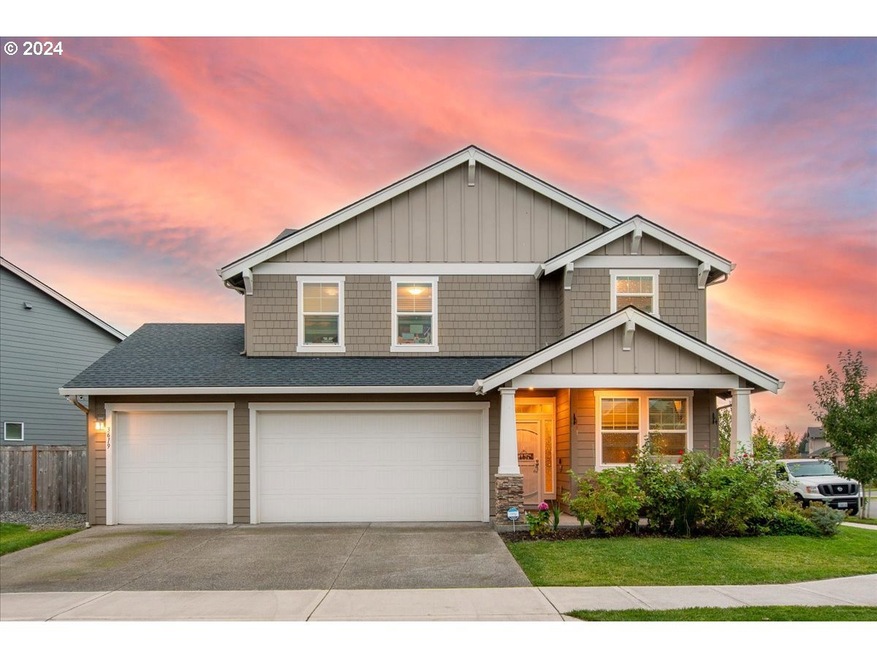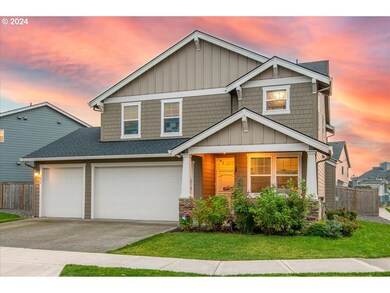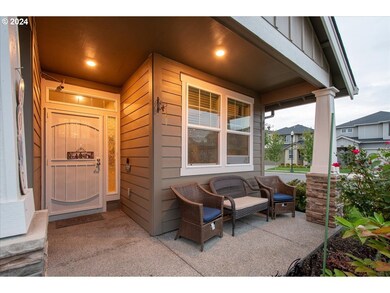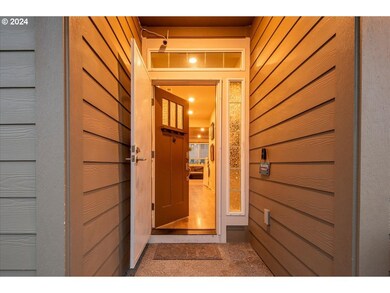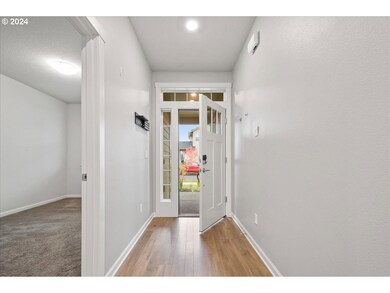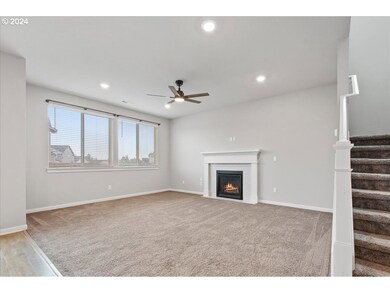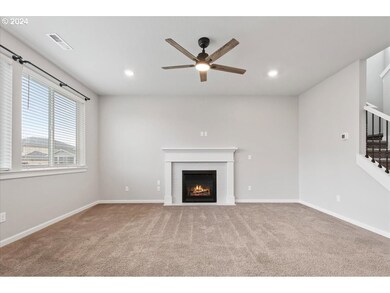
$560,000
- 4 Beds
- 3 Baths
- 2,132 Sq Ft
- 3047 S Cedar Ridge Dr
- Ridgefield, WA
Move-in ready and full of charm! This 4-bedroom, 2.5-bath home with thoughtful updates and a private, nature-backed setting. The inviting living room features a cozy gas fireplace, while the updated kitchen offers new quartz countertops, a sleek tile backsplash, and stainless steel appliances. Enjoy seamless indoor-outdoor living with a deck off the dining area, overlooking a fully fenced
Wendie Altfilish Windermere Northwest Living
