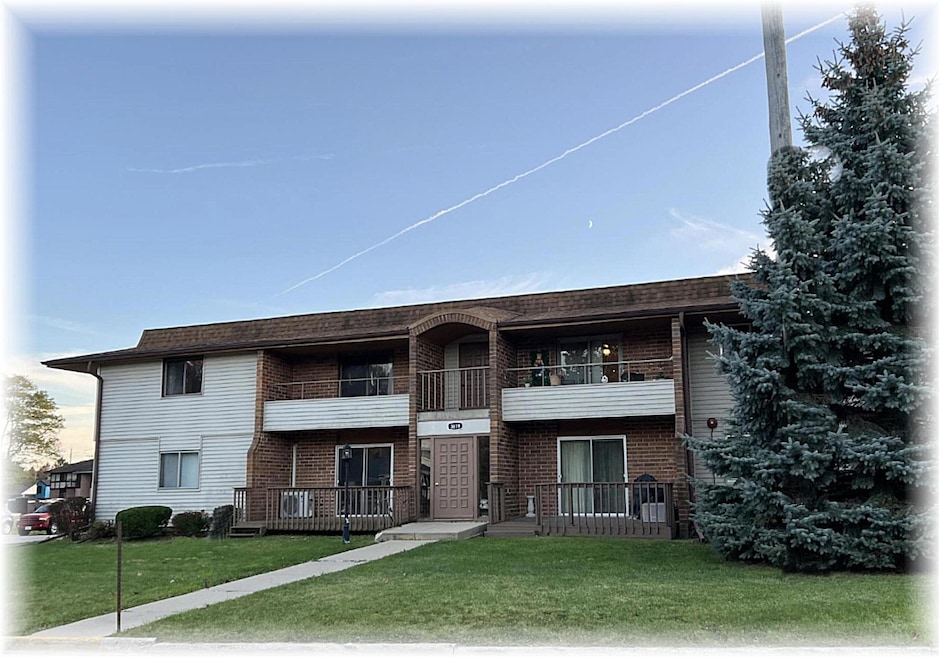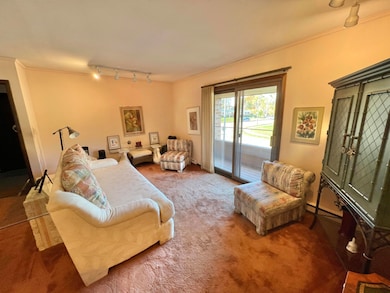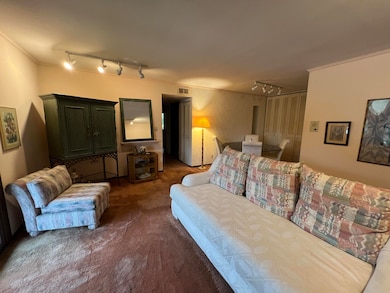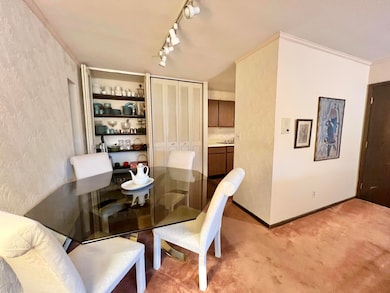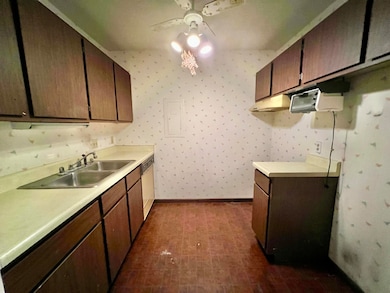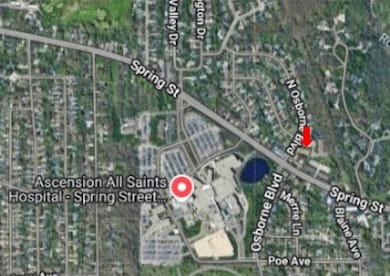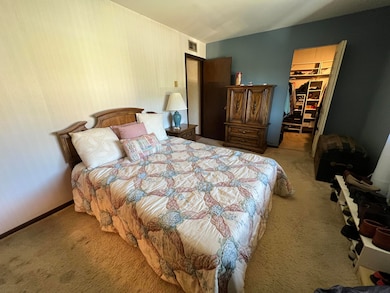3619 Saint Andrews Ct Unit 201 Racine, WI 53405
Country Club Acres NeighborhoodEstimated payment $763/month
Total Views
3,565
2
Beds
2
Baths
960
Sq Ft
$123
Price per Sq Ft
About This Home
This spacious 2 bedroom 2 bath upper condo is conveniently located and is just a short walk to Ascension Hospital. The floor plan offers a large living room with patio doors to the balcony, a dining room with storage closets, a galley kitchen, 2 huge bedrooms--each with a walk in closet and 2 full bathrooms. Full basement with laundry and a lockable storage area.
Property Details
Home Type
- Condominium
Est. Annual Taxes
- $1,686
Home Design
- Brick Exterior Construction
Interior Spaces
- 960 Sq Ft Home
- 1-Story Property
- Basement Fills Entire Space Under The House
Bedrooms and Bathrooms
- 2 Bedrooms
- 2 Full Bathrooms
Location
- Property is near public transit
Community Details
- Property has a Home Owners Association
- Association fees include water, sewer, common area maintenance, trash
Listing and Financial Details
- Exclusions: The freestanding white shelves in primary bedroom closet are not included.
- Assessor Parcel Number 22000172
Map
Create a Home Valuation Report for This Property
The Home Valuation Report is an in-depth analysis detailing your home's value as well as a comparison with similar homes in the area
Home Values in the Area
Average Home Value in this Area
Tax History
| Year | Tax Paid | Tax Assessment Tax Assessment Total Assessment is a certain percentage of the fair market value that is determined by local assessors to be the total taxable value of land and additions on the property. | Land | Improvement |
|---|---|---|---|---|
| 2024 | $1,686 | $82,600 | $9,900 | $72,700 |
| 2023 | $1,564 | $76,000 | $9,900 | $66,100 |
| 2022 | $1,468 | $69,000 | $9,900 | $59,100 |
| 2021 | $1,486 | $63,000 | $9,900 | $53,100 |
| 2020 | $1,530 | $63,000 | $9,900 | $53,100 |
| 2019 | $1,341 | $57,000 | $9,900 | $47,100 |
| 2018 | $1,236 | $48,000 | $9,900 | $38,100 |
| 2017 | $1,354 | $48,000 | $9,900 | $38,100 |
| 2016 | $1,380 | $48,000 | $9,900 | $38,100 |
| 2015 | $1,680 | $48,000 | $9,900 | $38,100 |
| 2014 | $1,680 | $48,000 | $9,900 | $38,100 |
| 2013 | $1,680 | $60,000 | $11,000 | $49,000 |
Source: Public Records
Property History
| Date | Event | Price | List to Sale | Price per Sq Ft |
|---|---|---|---|---|
| 11/08/2025 11/08/25 | For Sale | $118,000 | -- | $123 / Sq Ft |
Source: Metro MLS
Source: Metro MLS
MLS Number: 1942338
APN: 276-000022000172
Nearby Homes
- 3810 Spring St
- 3550 Osborne Blvd
- 438 Blaine Ave
- 208 Indiana St
- 540 Hayes Ave
- 207 Belmont Ave
- 3923 Frances Dr
- 232 Oregon St
- 16 Illinois St
- 712 Cleveland Ave
- 2415 Prospect St
- 706 West Blvd
- 1105 Reschke Ave
- 4723 Shirley Ave
- 3821 Kinzie Ave
- 4812 Ridgeway Ave
- 901 Hayes Ave
- 905 Hayes Ave
- 809 Indiana St
- 3113 Kinzie Ave
- 3524 Spring St Unit 3524 Spring St
- 2222 Northwestern Ave
- 2100-2200 Northwestern Ave
- 2200 Northwestern Ave
- 5000 Graceland Blvd
- 1842 Roe Ave Unit 1842 Roe Avenue
- 4701 Indian Hills Dr
- 2432 Anthony Dr
- 1201 Dr Martin Luther King Dr Unit Upper
- 1513 Geneva St
- 4006 17th St Unit FURNISHED Lower Duplex
- 720 S Marquette St
- 720 S Marquette St Unit 407
- 1821 Marquette St
- 815 8th St
- 1300 Buchanan St
- 1210 Erie St
- 1210 Erie St Unit 2B
- 1838 Holmes Ave
- 825 Grand Ave Unit Upper
