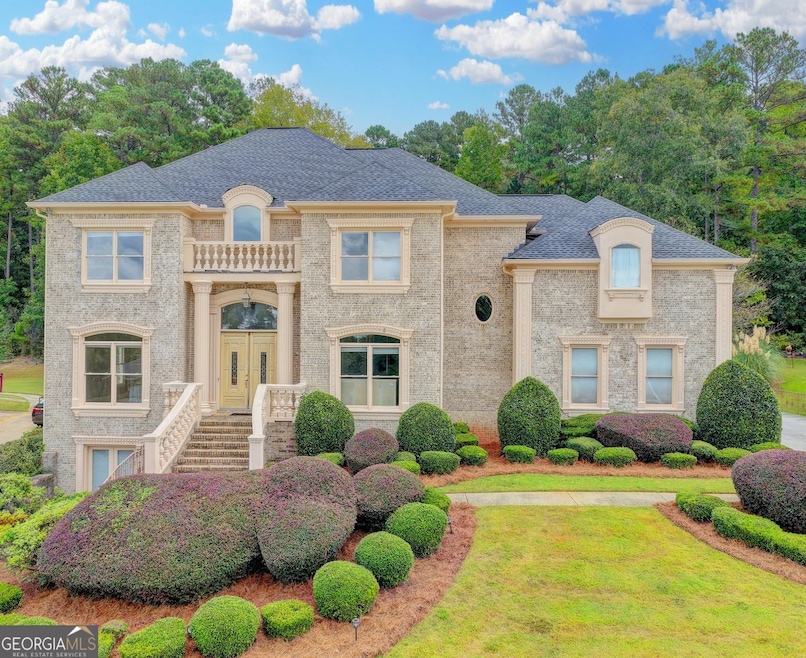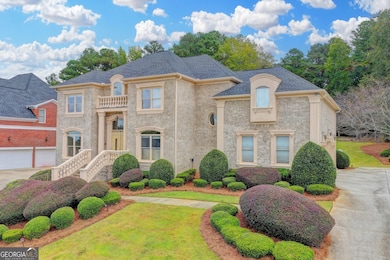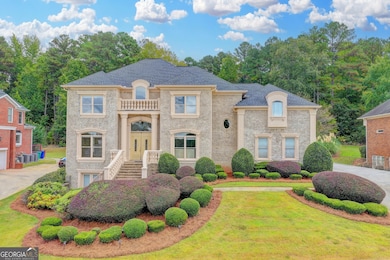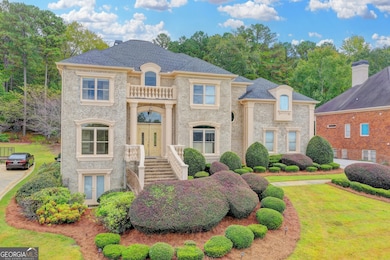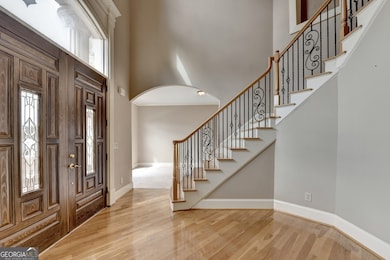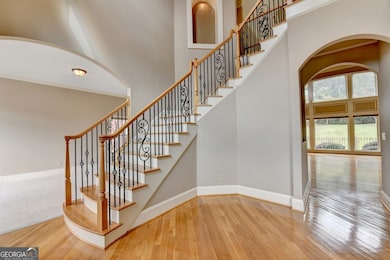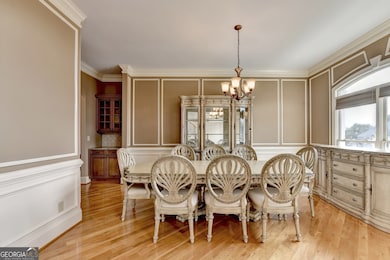3619 Trinity Place Lithonia, GA 30038
Estimated payment $4,798/month
Highlights
- Home Theater
- Dining Room Seats More Than Twelve
- Fireplace in Primary Bedroom
- 0.7 Acre Lot
- French Provincial Architecture
- Deck
About This Home
Experience refined living in this immaculate 6-bedroom, 5.5-bath estate located in one of Lithonia's most exclusive enclaves. Thoughtfully designed for comfort, entertainment, and prestige, this residence offers expansive living with timeless elegance. Step into a two-story family room that bathes the home in natural light, seamlessly flowing into a gourmet chef's kitchen with premium finishes and open concept design. The main-level en suite guest retreat ensures privacy and comfort for visitors. Upstairs, retreat to the owner's suite with a fireside sitting room, a luxurious escape designed for relaxation. The finished terrace level is a true entertainer's dream, complete with a private theater, billiard room, and second full kitchen-ideal for gatherings, extended family, or executive entertaining.
Home Details
Home Type
- Single Family
Est. Annual Taxes
- $6,366
Year Built
- Built in 2003
Lot Details
- 0.7 Acre Lot
- Cul-De-Sac
- Private Lot
- Level Lot
HOA Fees
- $64 Monthly HOA Fees
Home Design
- French Provincial Architecture
- Mediterranean Architecture
- Composition Roof
- Four Sided Brick Exterior Elevation
Interior Spaces
- 2-Story Property
- Wet Bar
- Bookcases
- Tray Ceiling
- High Ceiling
- Double Pane Windows
- Family Room with Fireplace
- 2 Fireplaces
- Dining Room Seats More Than Twelve
- Breakfast Room
- Home Theater
- Home Office
- Game Room
- Home Gym
- Keeping Room
- Laundry Room
Kitchen
- Double Oven
- Microwave
- Kitchen Island
- Disposal
Flooring
- Wood
- Carpet
Bedrooms and Bathrooms
- Fireplace in Primary Bedroom
- Walk-In Closet
- In-Law or Guest Suite
- Double Vanity
Finished Basement
- Basement Fills Entire Space Under The House
- Interior Basement Entry
- Stubbed For A Bathroom
- Natural lighting in basement
Parking
- 3 Car Garage
- Parking Accessed On Kitchen Level
Outdoor Features
- Balcony
- Deck
Schools
- Flat Rock Elementary School
- Lithonia Middle School
- Lithonia High School
Utilities
- Zoned Heating and Cooling
- Heating System Uses Natural Gas
- Phone Available
- Cable TV Available
Community Details
- Estates At Trinity Village Subdivision
Map
Home Values in the Area
Average Home Value in this Area
Tax History
| Year | Tax Paid | Tax Assessment Tax Assessment Total Assessment is a certain percentage of the fair market value that is determined by local assessors to be the total taxable value of land and additions on the property. | Land | Improvement |
|---|---|---|---|---|
| 2025 | $6,427 | $215,280 | $20,000 | $195,280 |
| 2024 | $6,366 | $204,000 | $20,000 | $184,000 |
| 2023 | $6,366 | $201,400 | $20,000 | $181,400 |
| 2022 | $6,481 | $212,600 | $20,000 | $192,600 |
| 2021 | $5,571 | $169,400 | $20,000 | $149,400 |
| 2020 | $4,812 | $143,360 | $20,000 | $123,360 |
| 2019 | $5,383 | $161,880 | $9,320 | $152,560 |
| 2018 | $5,395 | $161,880 | $9,320 | $152,560 |
| 2017 | $5,219 | $148,200 | $9,320 | $138,880 |
| 2016 | $5,247 | $153,160 | $9,320 | $143,840 |
| 2014 | $5,171 | $152,320 | $9,080 | $143,240 |
Property History
| Date | Event | Price | List to Sale | Price per Sq Ft | Prior Sale |
|---|---|---|---|---|---|
| 10/29/2025 10/29/25 | Price Changed | $799,000 | -6.0% | $124 / Sq Ft | |
| 09/26/2025 09/26/25 | For Sale | $850,000 | +117.9% | $132 / Sq Ft | |
| 11/04/2013 11/04/13 | Sold | $390,000 | -3.7% | $90 / Sq Ft | View Prior Sale |
| 10/05/2013 10/05/13 | Pending | -- | -- | -- | |
| 09/21/2013 09/21/13 | For Sale | $405,000 | -- | $93 / Sq Ft |
Purchase History
| Date | Type | Sale Price | Title Company |
|---|---|---|---|
| Warranty Deed | $390,000 | -- | |
| Deed | $465,000 | -- | |
| Deed | $50,000 | -- |
Mortgage History
| Date | Status | Loan Amount | Loan Type |
|---|---|---|---|
| Open | $310,000 | New Conventional | |
| Previous Owner | $387,062 | New Conventional | |
| Previous Owner | $37,500 | New Conventional |
Source: Georgia MLS
MLS Number: 10613430
APN: 16-084-03-018
- 7161 Gladstone Cir
- 3645 Serenity Ln
- 3642 Serenity Ln
- 6093 Ruby Falls
- 5786 Spring Mill Cir
- 5723 Fieldstone Dr
- Lakewood Plan at Highland Park
- Swindon Plan at Highland Park
- Brookpark Plan at Highland Park
- Heron Cottage Plan at Highland Park
- Easton Plan at Highland Park
- Mallow Plan at Highland Park
- Inwood Plan at Highland Park
- Colehill Plan at Highland Park
- Lancaster Plan at Highland Park
- 3656 Salem Trail
- 3646 Salem Dr
- 5985 Spring Way
- 6061 Spring Way
- 6055 Spring Way
- 5453 Flat Rock Point
- 5671 Bobby Brook Ct
- 3788 Salem Mill Terrace
- 3955 Belmont Ridge Dr
- 6571 Rock Springs Rd
- 6014 Fairing Drop
- 3092 Bonnes Dr
- 4152 Yearling Way
- 3037 Bonnes Dr
- 5831 Taka Ln
- 5506 Walnut Ln
- 5501 Reynard Trail
- 3644 Walnut Creek Way
- 3279 Pennington Dr
- 5224 Walnut Ct
- 3281 Pennington Dr
- 5437 Salem Springs Dr
- 3230 Pearce Ct
- 5478 Rocky Pine Dr
- 3300 Evans Mill Rd
