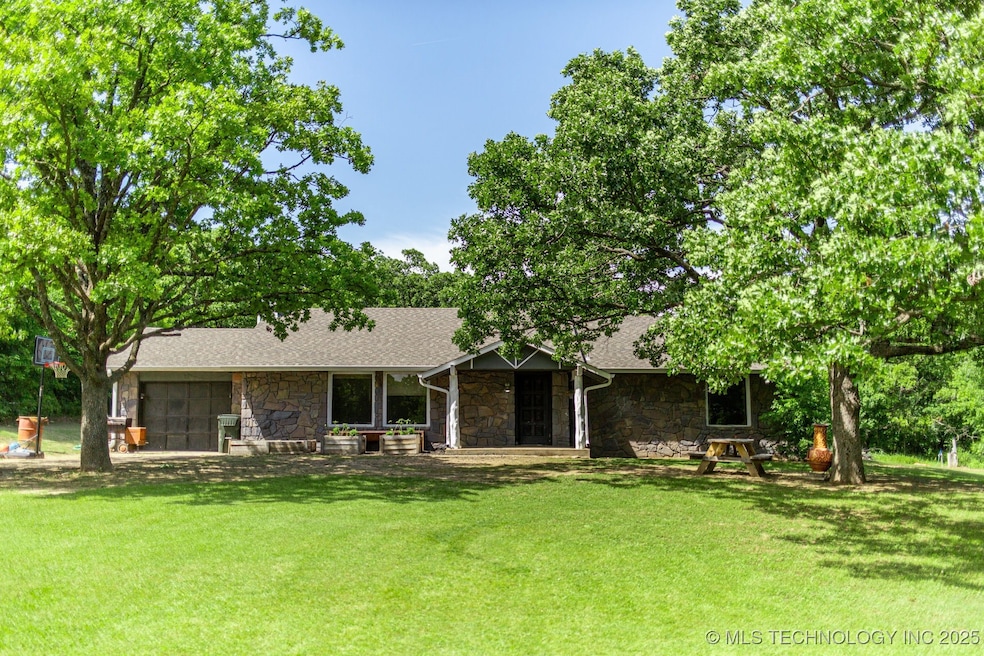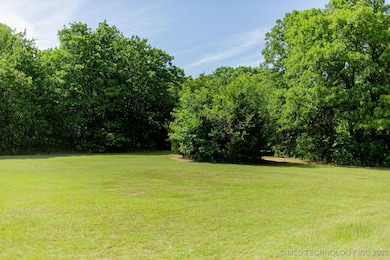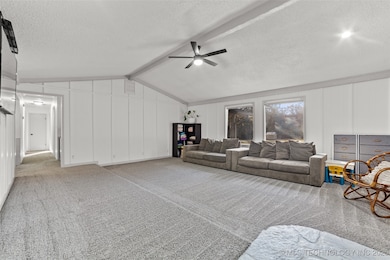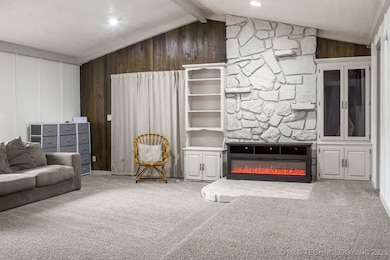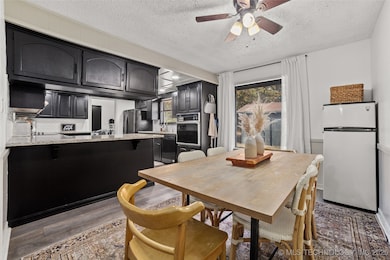361935 E 5700 Rd Jennings, OK 74038
Estimated payment $1,911/month
Highlights
- Hot Property
- Greenhouse
- Mature Trees
- Horses Allowed On Property
- 20 Acre Lot
- Farm
About This Home
Hunter’s Paradise on 20 Acres – Updated Ranch-Style Home situated in a park like setting adorned with mature oak tree’s. Welcome to your dream escape—this beautifully maintained 3-bedroom, 2-bath ranch-style home is nestled on 20 fenced and cross-fenced acres of pure outdoor bliss. A true hunter’s paradise, the land is rich with wildlife, including deer, wild turkey, and quail, and features three scenic ponds plus the tranquil House Creek flowing through the property. The home has seen major updates for comfort and peace of mind, including a new HVAC system, water heater, and roof—all installed in 2022. In October 2024, the entire interior was refreshed with new paint, including doors and trim, along with brand-new carpet throughout. Whether you’re enjoying the quiet beauty of the land or relaxing inside your freshly updated home, this property offers the perfect blend of rustic charm and modern convenience. Want more land for the ultimate homestead? The adjacent 60 acres are available to buy together as a package for a full 80 acres to enjoy! Opportunities like this don’t come around often—schedule your tour today and experience the freedom and natural beauty this unique property has to offer.
Home Details
Home Type
- Single Family
Est. Annual Taxes
- $2,711
Year Built
- Built in 1979
Lot Details
- 20 Acre Lot
- South Facing Home
- Cross Fenced
- Property is Fully Fenced
- Mature Trees
- Wooded Lot
Parking
- 1 Car Attached Garage
- Gravel Driveway
Home Design
- Slab Foundation
- Wood Frame Construction
- Fiberglass Roof
- Wood Siding
- Asphalt
- Stone
Interior Spaces
- 2,034 Sq Ft Home
- 1-Story Property
- Wired For Data
- Vaulted Ceiling
- Ceiling Fan
- Fireplace Features Blower Fan
- Wood Frame Window
- Fire and Smoke Detector
Kitchen
- Built-In Oven
- Cooktop
- Microwave
- Plumbed For Ice Maker
- Dishwasher
- Granite Countertops
Flooring
- Carpet
- Tile
- Vinyl
Bedrooms and Bathrooms
- 3 Bedrooms
- 2 Full Bathrooms
Laundry
- Dryer
- Washer
Outdoor Features
- Pond
- Covered Patio or Porch
- Greenhouse
Schools
- Jennings Elementary School
- Oilton High School
Utilities
- Zoned Heating and Cooling
- Programmable Thermostat
- Agricultural Well Water Source
- Electric Water Heater
- Septic Tank
- High Speed Internet
- Phone Available
- Cable TV Available
Additional Features
- Farm
- Horses Allowed On Property
Community Details
- No Home Owners Association
- Bellamy 123 Subdivision
Map
Home Values in the Area
Average Home Value in this Area
Tax History
| Year | Tax Paid | Tax Assessment Tax Assessment Total Assessment is a certain percentage of the fair market value that is determined by local assessors to be the total taxable value of land and additions on the property. | Land | Improvement |
|---|---|---|---|---|
| 2025 | $2,615 | $27,346 | $1,644 | $25,702 |
| 2024 | $2,711 | $29,834 | $1,644 | $28,190 |
| 2023 | $2,711 | $12,659 | $1,644 | $11,015 |
| 2022 | $1,098 | $12,659 | $1,644 | $11,015 |
| 2021 | $1,095 | $12,659 | $1,644 | $11,015 |
| 2020 | $1,124 | $12,659 | $1,644 | $11,015 |
| 2019 | $1,045 | $12,898 | $1,644 | $11,254 |
| 2018 | $1,075 | $13,138 | $1,644 | $11,494 |
| 2017 | $1,081 | $13,307 | $1,644 | $11,663 |
| 2016 | $1,051 | $12,920 | $1,644 | $11,276 |
| 2015 | $1,071 | $12,543 | $1,644 | $10,899 |
| 2014 | $1,081 | $12,178 | $1,644 | $10,534 |
Property History
| Date | Event | Price | List to Sale | Price per Sq Ft | Prior Sale |
|---|---|---|---|---|---|
| 11/17/2025 11/17/25 | For Sale | $319,000 | -20.3% | $157 / Sq Ft | |
| 04/28/2023 04/28/23 | Sold | $400,000 | -11.1% | $226 / Sq Ft | View Prior Sale |
| 03/20/2023 03/20/23 | Pending | -- | -- | -- | |
| 01/24/2023 01/24/23 | Price Changed | $449,900 | -4.1% | $254 / Sq Ft | |
| 01/05/2023 01/05/23 | Price Changed | $469,000 | -4.1% | $265 / Sq Ft | |
| 12/12/2022 12/12/22 | For Sale | $489,000 | -- | $276 / Sq Ft |
Purchase History
| Date | Type | Sale Price | Title Company |
|---|---|---|---|
| Deed | $400,000 | -- | |
| Warranty Deed | $122,500 | -- |
Source: MLS Technology
MLS Number: 2547446
APN: 0000-21-20N-07E-4-002-00
- 1 E 575 Rd
- 1 S Hwy 99
- 1 Highway 99
- 0000 Oklahoma 99
- 171 3rd St
- 56433 S Highway 99
- 265 E Armstrong St
- 0000 5800 Rd
- 363270 E 5700 Rd
- 000000 Berryhill Rd
- 0 Berryhill Rd
- 360835 W 1st St S
- 0 S Hwy 99 Rd Unit 2547170
- 0 S Hwy 99 Rd Unit 2547172
- 858 S Highway 99
- 0004 E 5400 Rd
- 0003 E 5400 Rd
- 0005 E 5400 Rd
- 000000 5600 Rd
- 358653 E 5700 Rd
