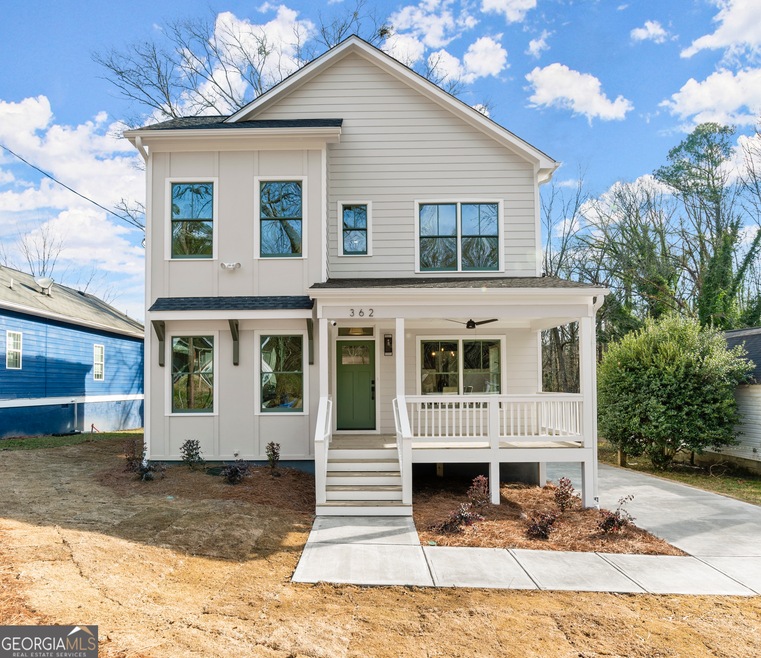Fresh & light new construction by Intown Renewal Developers with designer touches by Carl Mattison Design, situated on a level lot and quiet street in West End Heights! Front porch welcomes to light-filled rooms, tall ceilings, custom trim, designer colors, tiles, finishes, and energy efficient construction. Kitchen w/stainless appliances - 36" range w/pot filler, wide 4-seat island, quartz counters, under cabinet lighting, and solid wood cabinetry; butler's pantry/bar area w/walk-in storage pantry. Living room w/gas fireplace, built-ins, and TV/media pre-wire. Primary suite w/trey ceiling, walk-in closet w/built-ins, spa bath w/dual vanity, tile shower, rain can & hand spray, freestanding tub, and built-ins. Spacious secondary bedrooms w/bed & bath on main that features an upgraded shower - perfect for a home office. Tankless water heater, hardwood flooring, berber carpeting, laundry room upstairs, alarm system, rear deck prewired for string lights to enjoy a nice evening. 2-10 Warranty, termite bond, and alarm system included. Financing incentives w/preferred lender - also qualifies for $0 down financing, see agent for details. West End Heights is a quiet westside neighborhood just NW of Westview, that features the Lionel-Hampton Trail - a PATH trail, that connects to Lionel-Hampton Park & the SW Beltline Connector, and located minutes away from interstates, Marta rail, Lee + White development w/restaurants & breweries.

