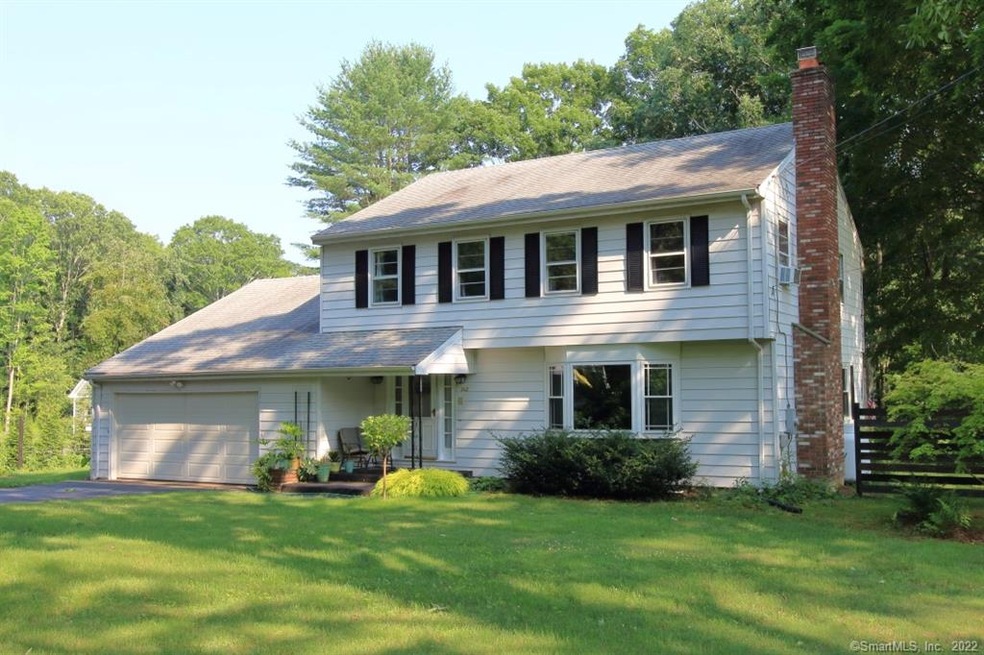
362 Boston Post Rd East Lyme, CT 06333
Highlights
- 1.46 Acre Lot
- Colonial Architecture
- Attic
- East Lyme Middle School Rated A-
- Partially Wooded Lot
- 1 Fireplace
About This Home
As of February 2022Wanted! New owners to enjoy this spacious 4 bedroom colonial home. Beautifully landscaped lot with great patio for outdoor dining/relaxing
and lovely mature plantings, including fast growing Green Giants in front and side yard. There is gas fireplace in living room for cozy winter gatherings. The kitchen was updated in 2018 w soft close cabinet drawers, granite countertops, and new appliances. Additionally, there are new, energy efficient windows on the first floor. Beautiful hardwood floors throughout most of the house. There is a walkout basement and storage galore between the walkup attic and space over garage. Located close to schools, highway, and shopping.
Come take a look!
Last Agent to Sell the Property
Margaret Very
William Raveis Real Estate License #REB.0756534 Listed on: 09/26/2021

Home Details
Home Type
- Single Family
Est. Annual Taxes
- $5,387
Year Built
- Built in 1968
Lot Details
- 1.46 Acre Lot
- Level Lot
- Open Lot
- Partially Wooded Lot
- Property is zoned R40
Home Design
- Colonial Architecture
- Concrete Foundation
- Frame Construction
- Asphalt Shingled Roof
- Aluminum Siding
Interior Spaces
- 2,156 Sq Ft Home
- Ceiling Fan
- 1 Fireplace
- Basement Fills Entire Space Under The House
- Walkup Attic
Kitchen
- Oven or Range
- Dishwasher
Bedrooms and Bathrooms
- 4 Bedrooms
Laundry
- Laundry on lower level
- Dryer
- Washer
Parking
- 2 Car Attached Garage
- Private Driveway
Outdoor Features
- Patio
- Terrace
Location
- Property is near shops
Schools
- East Lyme High School
Utilities
- Cooling System Mounted In Outer Wall Opening
- Baseboard Heating
- Heating System Uses Oil
- Heating System Uses Oil Above Ground
- Electric Water Heater
- Cable TV Available
Community Details
- No Home Owners Association
Ownership History
Purchase Details
Home Financials for this Owner
Home Financials are based on the most recent Mortgage that was taken out on this home.Purchase Details
Home Financials for this Owner
Home Financials are based on the most recent Mortgage that was taken out on this home.Similar Homes in the area
Home Values in the Area
Average Home Value in this Area
Purchase History
| Date | Type | Sale Price | Title Company |
|---|---|---|---|
| Warranty Deed | $380,000 | None Available | |
| Executors Deed | $227,500 | -- |
Mortgage History
| Date | Status | Loan Amount | Loan Type |
|---|---|---|---|
| Open | $342,000 | Purchase Money Mortgage | |
| Previous Owner | $127,500 | No Value Available |
Property History
| Date | Event | Price | Change | Sq Ft Price |
|---|---|---|---|---|
| 02/18/2022 02/18/22 | Sold | $380,000 | -0.9% | $176 / Sq Ft |
| 02/05/2022 02/05/22 | Pending | -- | -- | -- |
| 10/01/2021 10/01/21 | For Sale | $383,500 | +68.6% | $178 / Sq Ft |
| 08/30/2012 08/30/12 | Sold | $227,500 | -12.5% | $98 / Sq Ft |
| 07/16/2012 07/16/12 | Pending | -- | -- | -- |
| 04/12/2012 04/12/12 | For Sale | $259,900 | -- | $112 / Sq Ft |
Tax History Compared to Growth
Tax History
| Year | Tax Paid | Tax Assessment Tax Assessment Total Assessment is a certain percentage of the fair market value that is determined by local assessors to be the total taxable value of land and additions on the property. | Land | Improvement |
|---|---|---|---|---|
| 2025 | $6,237 | $222,670 | $66,920 | $155,750 |
| 2024 | $5,867 | $222,670 | $66,920 | $155,750 |
| 2023 | $5,237 | $210,490 | $66,920 | $143,570 |
| 2022 | $5,018 | $210,490 | $66,920 | $143,570 |
| 2021 | $5,416 | $189,980 | $77,210 | $112,770 |
| 2020 | $5,388 | $189,980 | $77,210 | $112,770 |
| 2019 | $5,356 | $189,980 | $77,210 | $112,770 |
| 2018 | $5,196 | $189,980 | $77,210 | $112,770 |
| 2017 | $4,970 | $189,980 | $77,210 | $112,770 |
| 2016 | $4,660 | $183,750 | $72,100 | $111,650 |
| 2015 | $4,540 | $183,750 | $72,100 | $111,650 |
| 2014 | $4,416 | $183,750 | $72,100 | $111,650 |
Agents Affiliated with this Home
-
M
Seller's Agent in 2022
Margaret Very
William Raveis Real Estate
-
Timothy O'Loughlin

Seller's Agent in 2012
Timothy O'Loughlin
RE/MAX
(860) 912-0215
2 in this area
55 Total Sales
Map
Source: SmartMLS
MLS Number: 170440701
APN: ELYM-002900-000055
- 2 Naomi Ln
- 53 Lovers Ln
- Waramaug Plan at Riverside Reserve
- Lillinonah Plan at Riverside Reserve
- Highland Plan at Riverside Reserve
- Hayward Plan at Riverside Reserve
- Ashford Plan at Riverside Reserve
- 33 Plum Hill Rd
- 420 Boston Post Rd
- 5 Pumpkin Grove
- 8 Pumpkin Grove
- 11 Pumpkin Grove
- 14 Pumpkin Grove
- 16 Pumpkin Grove
- 41 Scott Rd
- 10 Esther Pond Ln
- 270 N Bride Brook Rd
- 33 Arbor Crossing
- 6 Willow Ln
- 34 Willow Ln
