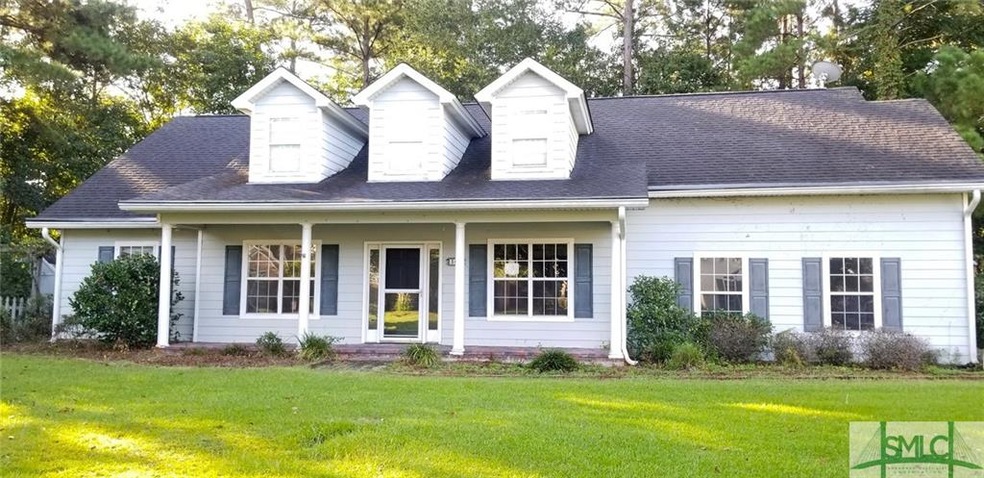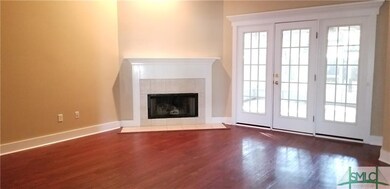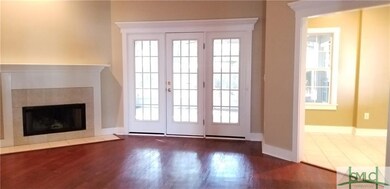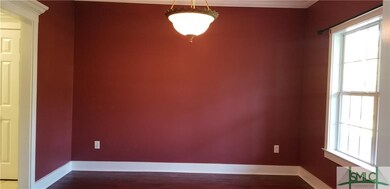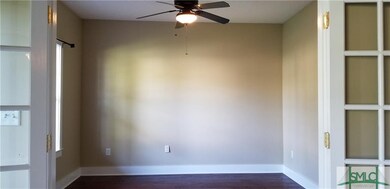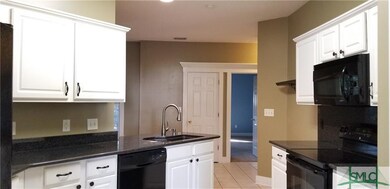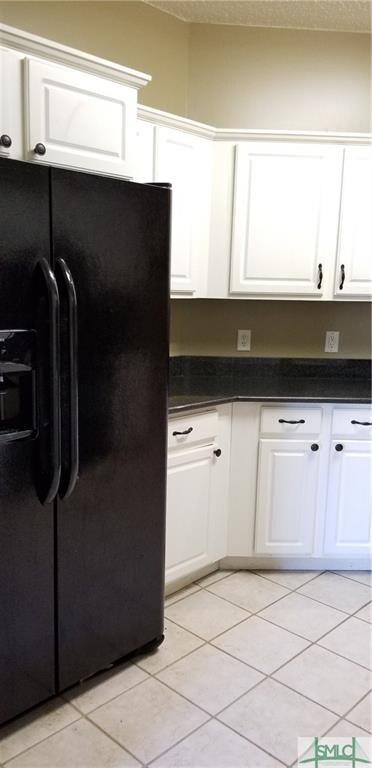
362 Bristol Way Richmond Hill, GA 31324
Highlights
- Community Lake
- Traditional Architecture
- Screened Porch
- Dr. George Washington Carver Elementary School Rated A-
- Main Floor Primary Bedroom
- 1-minute walk to The Green At Mainstreet
About This Home
As of October 2018COME HOME TO RICHMOND HILL! AMAZING DEAL ON THIS BEAUTY LOCATED NEAR SHOPPING, RESTAURANTS, HWY 17 & IN WALKING DISTANCE TO THE SCHOOLS. THIS HOME FEATURES 4 SPACIOUS BEDROOMS, 3 BATHS, A LARGE OWNER'S SUITE W/ AN OWNER'S BATH WITH DOUBLE VANITIES, WHIRLPOOL TUB, SEPARATE SHOWER, ONE SPACIOUS BEDROOM W/ A FULL BATH UPSTAIRS, FULLY EQUIPPED KITCHEN W/A BREAKFAST NOOK, LIVING ROOM W/ A FIREPLACE, FORMAL DINING ROOM, BEAUTIFUL WOOD FLOORS IN LIVING & DINING ROOM, CERAMIC TILE IN KITCHEN AND BATHS, A PRIVATE FENCED YARD W/ A SCREENED PORCH, LOTS OF MATURE TREES, LARGE LOT, 2 CAR ATTACHED GARAGE, LOCATED IN A HIGHLY RECOMMENDED SCHOOL DISTRICT AND SO MUCH MORE! HURRY! THIS AMAZING DEAL WON'T LAST LONG!
Last Agent to Sell the Property
Scott Realty Professionals License #269094 Listed on: 09/07/2018

Home Details
Home Type
- Single Family
Est. Annual Taxes
- $3,957
Year Built
- Built in 2002
Lot Details
- 0.41 Acre Lot
- Lot Dimensions are 140x155x143x150
- Fenced Yard
- Wood Fence
- Sprinkler System
- Garden
HOA Fees
- $25 Monthly HOA Fees
Home Design
- Traditional Architecture
- Concrete Foundation
- Asphalt Roof
- Concrete Siding
Interior Spaces
- 2,194 Sq Ft Home
- 1.5-Story Property
- Wood Burning Fireplace
- Living Room with Fireplace
- Screened Porch
Kitchen
- Breakfast Area or Nook
- Oven or Range
- Dishwasher
- Disposal
Bedrooms and Bathrooms
- 4 Bedrooms
- Primary Bedroom on Main
- Split Bedroom Floorplan
- 3 Full Bathrooms
- Garden Bath
- Separate Shower
Laundry
- Laundry Room
- Washer and Dryer Hookup
Parking
- 2 Car Attached Garage
- Automatic Garage Door Opener
Schools
- Rhem Elementary School
- RHMS Middle School
- RHHS High School
Utilities
- Heat Pump System
- Programmable Thermostat
- Electric Water Heater
Listing and Financial Details
- Assessor Parcel Number 054-0A-088-00
Community Details
Overview
- Mainstreet Homeowners Association, Phone Number (912) 756-6844
- Community Lake
Recreation
- Volleyball Courts
- Community Playground
- Community Pool
Ownership History
Purchase Details
Home Financials for this Owner
Home Financials are based on the most recent Mortgage that was taken out on this home.Purchase Details
Purchase Details
Home Financials for this Owner
Home Financials are based on the most recent Mortgage that was taken out on this home.Purchase Details
Purchase Details
Similar Homes in Richmond Hill, GA
Home Values in the Area
Average Home Value in this Area
Purchase History
| Date | Type | Sale Price | Title Company |
|---|---|---|---|
| Warranty Deed | $225,000 | -- | |
| Warranty Deed | $198,358 | -- | |
| Foreclosure Deed | -- | -- | |
| Deed | $266,000 | -- | |
| Deed | $209,900 | -- | |
| Deed | $39,900 | -- |
Mortgage History
| Date | Status | Loan Amount | Loan Type |
|---|---|---|---|
| Open | $209,810 | New Conventional | |
| Closed | $213,750 | New Conventional | |
| Previous Owner | $273,840 | VA | |
| Previous Owner | $274,750 | New Conventional |
Property History
| Date | Event | Price | Change | Sq Ft Price |
|---|---|---|---|---|
| 11/03/2022 11/03/22 | Rented | $2,500 | +4.2% | -- |
| 09/02/2022 09/02/22 | For Rent | $2,400 | 0.0% | -- |
| 10/29/2018 10/29/18 | Sold | $225,000 | +4.9% | $103 / Sq Ft |
| 09/13/2018 09/13/18 | Pending | -- | -- | -- |
| 09/07/2018 09/07/18 | For Sale | $214,450 | -- | $98 / Sq Ft |
Tax History Compared to Growth
Tax History
| Year | Tax Paid | Tax Assessment Tax Assessment Total Assessment is a certain percentage of the fair market value that is determined by local assessors to be the total taxable value of land and additions on the property. | Land | Improvement |
|---|---|---|---|---|
| 2024 | $3,957 | $140,040 | $28,000 | $112,040 |
| 2023 | $3,957 | $128,200 | $28,000 | $100,200 |
| 2022 | $3,476 | $115,760 | $28,000 | $87,760 |
| 2021 | $3,152 | $103,360 | $28,000 | $75,360 |
| 2020 | $2,915 | $100,440 | $28,000 | $72,440 |
| 2019 | $2,819 | $91,200 | $27,200 | $64,000 |
| 2018 | $2,691 | $91,200 | $27,200 | $64,000 |
| 2017 | $2,519 | $91,720 | $23,520 | $68,200 |
| 2016 | $2,423 | $87,560 | $22,400 | $65,160 |
| 2015 | $2,397 | $85,760 | $22,400 | $63,360 |
| 2014 | $2,421 | $86,480 | $22,400 | $64,080 |
Agents Affiliated with this Home
-

Seller's Agent in 2022
Drew Doheny
RE/MAX
(912) 856-9065
62 in this area
150 Total Sales
-

Seller's Agent in 2018
Sabriya Scott
Scott Realty Professionals
(902) 349-7766
8 in this area
776 Total Sales
-

Buyer's Agent in 2018
Robin Allison
eXp Realty LLC
(912) 656-2985
22 in this area
89 Total Sales
Map
Source: Savannah Multi-List Corporation
MLS Number: 196397
APN: 054A-088
- 491 Laurel Hill Cir
- 581 Laurel Hill Cir
- 204 Bristol Way
- 650 Summer Hill Way
- 259 Laurel Hill Cir
- 206 Shady Oak Cir
- 250 Laurel Hill Cir
- 205 Summer Hill Ct
- 195 Summer Hill Ct
- 620 Bristol Way
- 819 Laurel Hill Cir
- 270 Lancaster Way
- 81 Quail Ln
- 12 Crossing Dr
- 345 Magnolia St
- 180 Falcon Dr
- 99 Scarlett Ln
- 90 Cottage Ct
- lot 9 Interchange Dr
- lot 10 Interchange Dr
