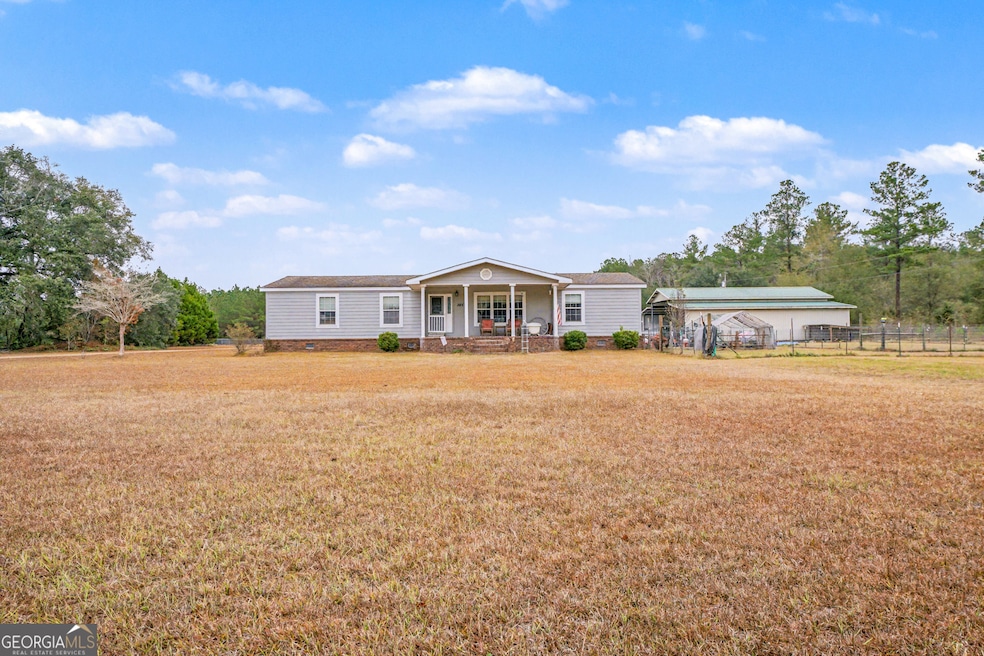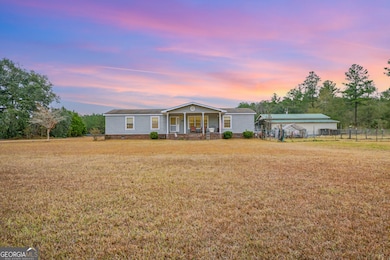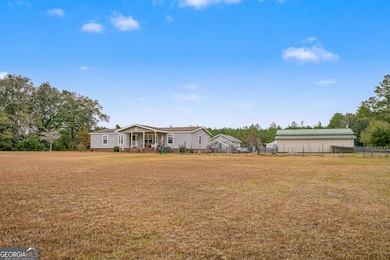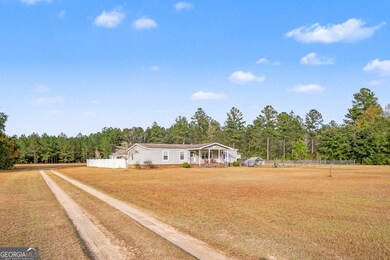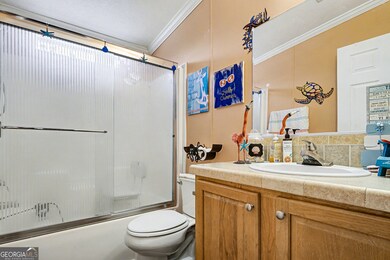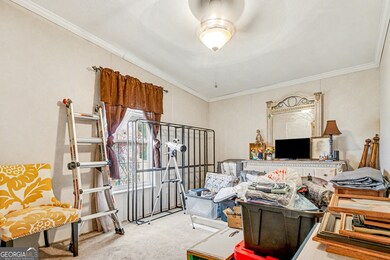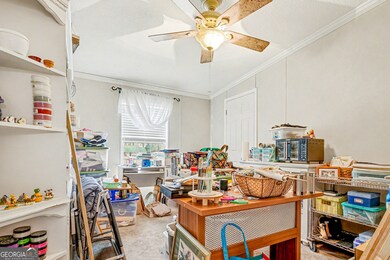362 Crosby Ln Screven, GA 31560
Estimated payment $1,504/month
Total Views
213
3
Beds
2
Baths
2,048
Sq Ft
$127
Price per Sq Ft
Highlights
- Hot Property
- 1 Fireplace
- Separate Outdoor Workshop
- Pool House
- No HOA
- Laundry closet
About This Home
Welcome to your private retreat! This meticulously maintained 3-bedroom, 2-bathroom home is an outdoor entertainer's dream, nestled on a sprawling 2-acre lot. Step into the backyard and discover your own resort-like oasis, featuring a sparkling in-ground pool perfect for hot summer days and relaxing evenings. The property also includes a functional shed in the back, offering ample storage for all your equipment. This home is truly move-in ready, offering peace, privacy, and endless potential for creating lasting memories.
Property Details
Home Type
- Mobile/Manufactured
Est. Annual Taxes
- $1,659
Year Built
- Built in 2006
Home Design
- Composition Roof
- Vinyl Siding
Interior Spaces
- 2,048 Sq Ft Home
- 1-Story Property
- 1 Fireplace
- Family Room
- Tile Flooring
- Crawl Space
- Laundry closet
Bedrooms and Bathrooms
- 3 Main Level Bedrooms
- 2 Full Bathrooms
Pool
- Pool House
- In Ground Pool
Schools
- Screven Elementary School
Utilities
- Central Air
- Heat Pump System
- Well
- Septic Tank
Additional Features
- Separate Outdoor Workshop
- 2 Acre Lot
Community Details
- No Home Owners Association
Map
Create a Home Valuation Report for This Property
The Home Valuation Report is an in-depth analysis detailing your home's value as well as a comparison with similar homes in the area
Home Values in the Area
Average Home Value in this Area
Tax History
| Year | Tax Paid | Tax Assessment Tax Assessment Total Assessment is a certain percentage of the fair market value that is determined by local assessors to be the total taxable value of land and additions on the property. | Land | Improvement |
|---|---|---|---|---|
| 2024 | $1,659 | $62,616 | $1,932 | $60,684 |
| 2023 | $1,705 | $56,841 | $1,932 | $54,909 |
| 2022 | $1,535 | $48,756 | $1,932 | $46,824 |
| 2021 | $1,481 | $43,916 | $1,932 | $41,984 |
| 2020 | $1,654 | $47,408 | $5,424 | $41,984 |
| 2019 | $1,703 | $47,408 | $5,424 | $41,984 |
| 2018 | $1,703 | $47,408 | $5,424 | $41,984 |
| 2017 | $1,466 | $47,408 | $5,424 | $41,984 |
| 2016 | $1,419 | $47,408 | $5,424 | $41,984 |
| 2014 | $858 | $33,589 | $7,833 | $25,756 |
| 2013 | -- | $33,588 | $7,832 | $25,756 |
Source: Public Records
Property History
| Date | Event | Price | List to Sale | Price per Sq Ft | Prior Sale |
|---|---|---|---|---|---|
| 12/16/2025 12/16/25 | Price Changed | $260,000 | -1.9% | $127 / Sq Ft | |
| 12/10/2025 12/10/25 | For Sale | $265,000 | +6.0% | $129 / Sq Ft | |
| 08/02/2024 08/02/24 | Sold | $250,000 | 0.0% | $130 / Sq Ft | View Prior Sale |
| 05/05/2024 05/05/24 | For Sale | $249,900 | -- | $130 / Sq Ft |
Source: Georgia MLS
Purchase History
| Date | Type | Sale Price | Title Company |
|---|---|---|---|
| Warranty Deed | $250,000 | -- | |
| Warranty Deed | -- | -- | |
| Warranty Deed | $75,000 | -- | |
| Deed | $23,000 | -- |
Source: Public Records
Mortgage History
| Date | Status | Loan Amount | Loan Type |
|---|---|---|---|
| Open | $250,000 | New Conventional | |
| Previous Owner | $73,641 | FHA | |
| Previous Owner | $140,298 | FHA |
Source: Public Records
Source: Georgia MLS
MLS Number: 10652569
APN: 20-43-15
Nearby Homes
- 1435 E Lake Dr
- 0 Kville Rd Unit 10596074
- 0 Kville Rd
- 59 Enoch Moody Rd
- 4866 Kville Rd
- 301 Whitaker Dr
- 102 Highsmith Ave
- 540 Freddy Rd
- 406 Cw Collins St
- 9009 Waycross Hwy
- 109 Joyner St
- 188 Bennetts Cir
- 0 Dale Mill Rd
- 7132 Waycross Hwy
- 7114 Waycross Hwy
- 7014 Waycross Hwy
- 4848 Holmesville Rd
- 868 Broadhurst Rd W
- 1351 Old Screven Rd
- 0 S Forks Rd
- 989 Sunset Blvd
- 712 S 6th St
- 895 S 1st St
- 609 Clover St
- 110 Villa Rd
- 775 Catherine St
- 650 Lanes Bridge Rd
- 397 S Palm St
- 284 E Pine St
- 890 E Cherry St Unit 102
- 890 E Cherry (103) St Unit 103
- 277 Myrtle Ave
- 267 Rodman Rd
- 34 Riverside Dr
- 60 Riverside Dr
- 233 Celadon St
- 45 Logan Ct SE
- 419 Vickers Rd SE
- 235 Pine View Rd SE
- 302 Mcclelland Loop NE
