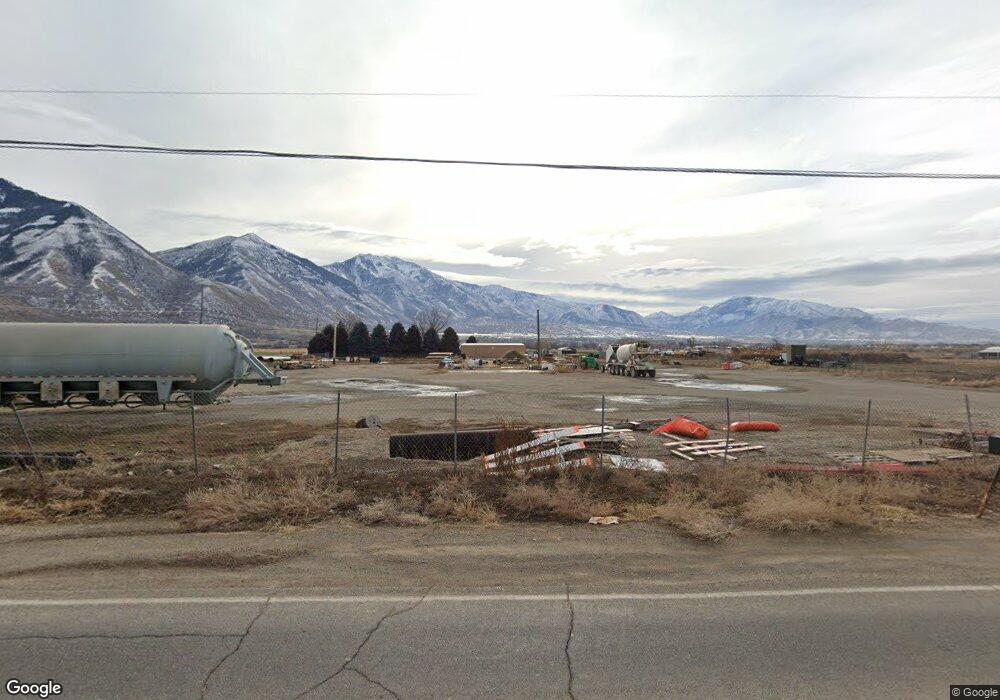362 E 8800 S Spanish Fork, UT 84660
Estimated Value: $355,000
2
Beds
1
Bath
1,600
Sq Ft
$222/Sq Ft
Est. Value
About This Home
This home is located at 362 E 8800 S, Spanish Fork, UT 84660 and is currently priced at $355,000, approximately $221 per square foot. 362 E 8800 S is a home located in Utah County with nearby schools including Salem Elementary, Valley View Middle School, and Salem Junior High School.
Create a Home Valuation Report for This Property
The Home Valuation Report is an in-depth analysis detailing your home's value as well as a comparison with similar homes in the area
Home Values in the Area
Average Home Value in this Area
Tax History
| Year | Tax Paid | Tax Assessment Tax Assessment Total Assessment is a certain percentage of the fair market value that is determined by local assessors to be the total taxable value of land and additions on the property. | Land | Improvement |
|---|---|---|---|---|
| 2020 | $0 | $0 | $0 | $0 |
| 2019 | $2,267 | $278,300 | $190,900 | $87,400 |
| 2018 | $2,222 | $256,900 | $180,900 | $76,000 |
| 2017 | $2,280 | $177,260 | $0 | $0 |
| 2016 | $2,181 | $164,380 | $0 | $0 |
| 2015 | -- | $164,380 | $0 | $0 |
| 2014 | $2,198 | $164,380 | $0 | $0 |
Source: Public Records
Map
Nearby Homes
- 1563 E 960 N Unit 200
- 1547 E 920 N Unit 193
- Timberlake Plan at Viridian
- Oakridge Plan at Viridian - Townhomes
- Millbrook Plan at Viridian - Townhomes
- Bedford Plan at Viridian
- Sydney Plan at Viridian
- Oakley Plan at Viridian
- Nebo Plan at Viridian
- Hastings Plan at Viridian
- Topaz Plan at Viridian
- Willow Plan at Viridian
- Sutton Plan at Viridian
- Beechwood Plan at Viridian
- Maryland Plan at Viridian
- Dogwood Plan at Viridian
- Dalton Plan at Viridian - Townhomes
- Gardner Plan at Viridian
- Monroe Plan at Viridian
- Kirkhill Plan at Viridian
