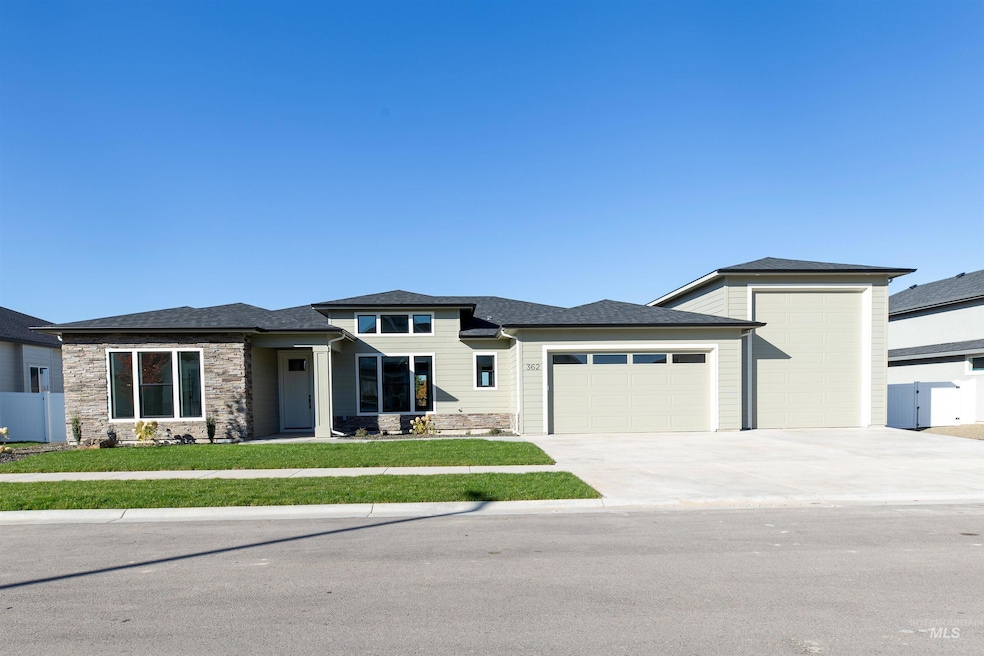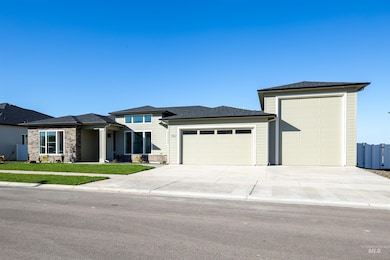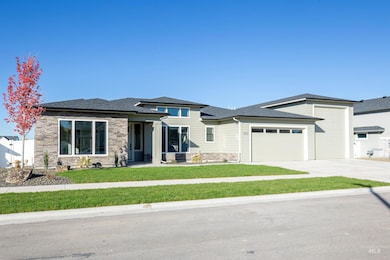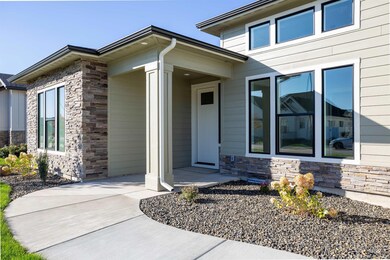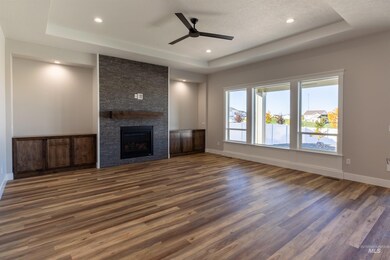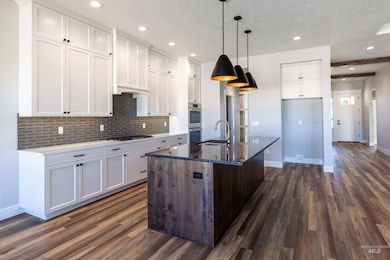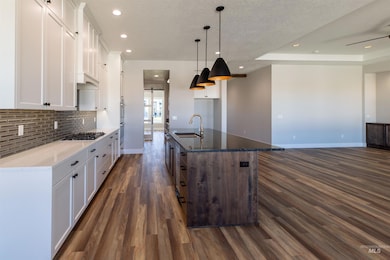362 E Jarvis St Meridian, ID 83642
Estimated payment $5,493/month
Highlights
- New Construction
- RV Access or Parking
- Great Room
- Mary McPherson Elementary School Rated A-
- Pond in Community
- Solid Surface Countertops
About This Home
Awesome Jump Creek plan by Rugged Terrain Homes. This split bedroom plan boasts a beautiful primary retreat with a massive walk-in closet, his and hers vanities with tasteful colors and hard surfaces/quartz/tile throughout including the laundry room. Floor to ceiling custom kitchen cabinets with soft close drawers, undermount lighting and butler's pantry. Living room features coffered ceiling and cozy fireplace flanked by built ins. Secondary bedrooms share a Jack & Jill full bath. Flex/media room w/insulated sound walls for tons of possibilities. Halo can lighting in Primary and Living Rm. AMAZING finished RV garage with fully insulated and separate tool room with own heater & circuit (plus pre-plumbed for sink), 4' LED lighting and tankless water heater. Garage loft has data wiring and views of the mountains. 36ft RV Garage w/work area, multiple circuits including 50Amp plug. Main portion of garage pre-plumbed & vented for gas heater. Good sized covered back patio, space for garden with separate sprinkler zone. New subdivision Shafer View Terrace-complete with tot play lot, pickleball court and picnic gazebo) along with views toward the foothills.
Listing Agent
Coldwell Banker Tomlinson Brokerage Phone: 208-336-3393 Listed on: 06/23/2025

Open House Schedule
-
Saturday, November 29, 202512:00 to 4:00 pm11/29/2025 12:00:00 PM +00:0011/29/2025 4:00:00 PM +00:00Awesome Jump Creek plan by Rugged Terrain Homes. This split bedroom plan boasts a beautiful primary retreat with a massive walk-in closet, his and hers vanities with tasteful colors and hard surfaces/quartz/tile throughout including the laundry room. Floor to ceiling custom kitchen cabinets with soft close drawers, undermount lighting and butler's pantry. Living room features coffered ceiling and cozy fireplace flanked by built ins. Secondary bedrooms share a Jack & Jill full bath. Flex/media room w/insulated sound walls for tons of possibilities. Halo can lighting in Primary and Living Rm. AMAZING finished RV garage with fully insulated and separate tool room with own heater & circuit (plus pre-plumbed for sink), 4' LED lighting and tankless water heater. Garage loft has data wiring and views of the mountains. 36ft RV Garage w/work area, multiple circuits including 50Amp plug. Main portion of garage pre-plumbed & vented for gas heater. Good sized covered back patio, space for garden with separate sprinkler zAdd to Calendar
-
Sunday, November 30, 202512:00 to 4:00 pm11/30/2025 12:00:00 PM +00:0011/30/2025 4:00:00 PM +00:00Awesome Jump Creek plan by Rugged Terrain Homes. This split bedroom plan boasts a beautiful primary retreat with a massive walk-in closet, his and hers vanities with tasteful colors and hard surfaces/quartz/tile throughout including the laundry room. Floor to ceiling custom kitchen cabinets with soft close drawers, undermount lighting and butler's pantry. Living room features coffered ceiling and cozy fireplace flanked by built ins. Secondary bedrooms share a Jack & Jill full bath. Flex/media room w/insulated sound walls for tons of possibilities. Halo can lighting in Primary and Living Rm. AMAZING finished RV garage with fully insulated and separate tool room with own heater & circuit (plus pre-plumbed for sink), 4' LED lighting and tankless water heater. Garage loft has data wiring and views of the mountains. 36ft RV Garage w/work area, multiple circuits including 50Amp plug. Main portion of garage pre-plumbed & vented for gas heater. Good sized covered back patio, space for garden with separate sprinkler zAdd to Calendar
Home Details
Home Type
- Single Family
Year Built
- Built in 2025 | New Construction
Lot Details
- 0.28 Acre Lot
- Lot Dimensions are 135x90
- Property is Fully Fenced
- Vinyl Fence
- Sprinkler System
HOA Fees
- $67 Monthly HOA Fees
Parking
- 5 Car Attached Garage
- RV Access or Parking
Home Design
- Frame Construction
- Architectural Shingle Roof
- Stone
Interior Spaces
- 2,560 Sq Ft Home
- 1-Story Property
- Gas Fireplace
- Great Room
- Den
- Carpet
- Crawl Space
- Laundry Room
Kitchen
- Breakfast Bar
- Built-In Double Oven
- Built-In Range
- Microwave
- Dishwasher
- Kitchen Island
- Solid Surface Countertops
- Disposal
Bedrooms and Bathrooms
- 3 Main Level Bedrooms
- Split Bedroom Floorplan
- En-Suite Primary Bedroom
- Walk-In Closet
- 3 Bathrooms
- Double Vanity
Outdoor Features
- Covered Patio or Porch
Schools
- Mary Mcpherson Elementary School
- Victory Middle School
- Mountain View High School
Utilities
- Forced Air Heating and Cooling System
- Heating System Uses Natural Gas
- Tankless Water Heater
- High Speed Internet
Community Details
- Built by Rugged Terrain Solutions
- Pond in Community
Listing and Financial Details
- Assessor Parcel Number R7824250860
Map
Home Values in the Area
Average Home Value in this Area
Property History
| Date | Event | Price | List to Sale | Price per Sq Ft |
|---|---|---|---|---|
| 11/09/2025 11/09/25 | Pending | -- | -- | -- |
| 10/10/2025 10/10/25 | For Sale | $863,999 | 0.0% | $337 / Sq Ft |
| 06/23/2025 06/23/25 | Pending | -- | -- | -- |
| 06/23/2025 06/23/25 | For Sale | $863,999 | -- | $337 / Sq Ft |
Source: Intermountain MLS
MLS Number: 98952159
- 426 E Jarvis St
- 442 E Jarvis St
- 458 E Jarvis St
- 443 E Jarvis St
- 173 E Jarvis St
- Coronado Plan at Shafer View Terrace
- Shafer Plan at Shafer View Terrace
- Prescott Plan at Shafer View Terrace
- Sonora Plan at Shafer View Terrace
- 95 E Jarvis St
- Messina XL Plan at Shafer View Terrace
- Durango Plan at Shafer View Terrace
- Siena Plan at Shafer View Terrace
- 159 E Heliotrope Dr
- 217 E Cusick St
- 132 E Heliotrope Dr
- 20 E Shafer View Dr
- 82 E Jarvis St
- 78 E Heliotrope Dr
- 64 E Shafer View Dr
