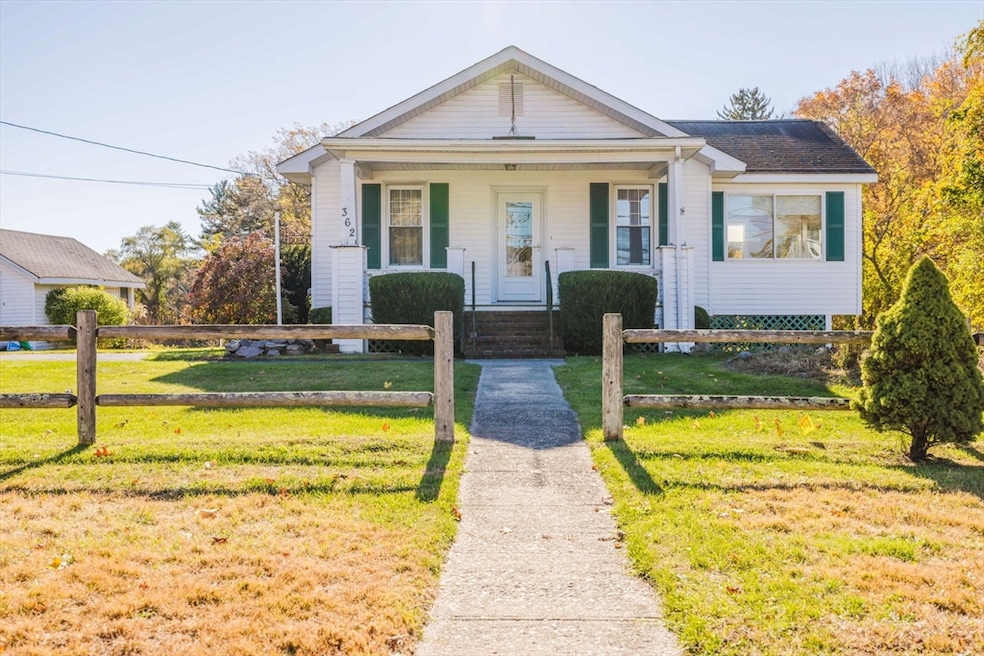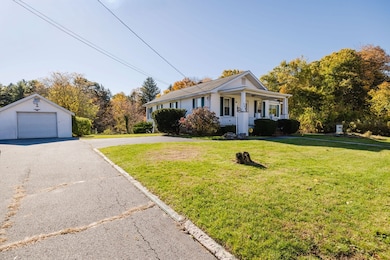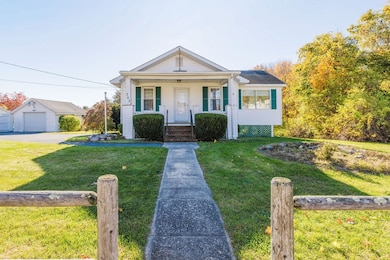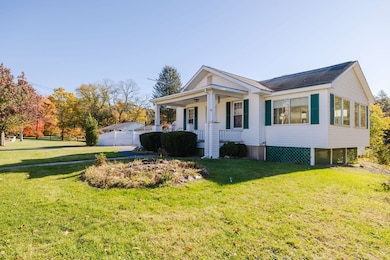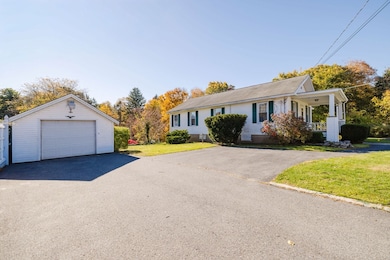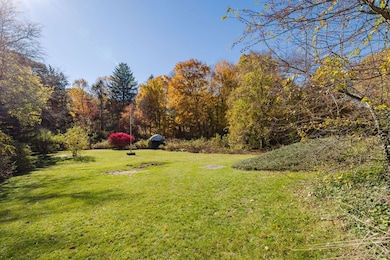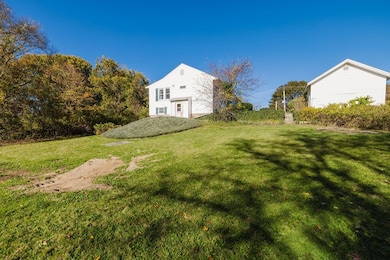362 East St Wrentham, MA 02093
Estimated payment $2,985/month
Highlights
- Ranch Style House
- No HOA
- Porch
- Delaney Elementary School Rated A
- 1 Car Detached Garage
- Central Air
About This Home
Charming and Historic Sears Roebuck Kit Home – 1917 - Step into a piece of history with this delightful Ranch-style home - The Stanhope plan style. Designed for comfortable one-floor living, the home features an open-concept living and dining area, eat-in kitchen, & 3 rooms with closets. While public records list as a 2-bdrm, the estate upgraded the septic system to a 3-bedroom title v system. Includes high ceilings & hardwood floors, vinyl, tile & carp. Enjoy the spacious feel of the sunroom, perfect for relaxing or entertaining. The home needs updating. Furnace & hot water installed 2016. The property includes a det.1-car garage and sits on an expansive. 32,265 SF lot—ideal for outdoor activities, gardening, or simply enjoying the open space. Located in the heart of Wrentham, this home offers classic New England small-town charm, all while being conveniently situated midway between Boston and Providence. A unique opportunity to own a piece of architectural history & timeless appeal
Home Details
Home Type
- Single Family
Est. Annual Taxes
- $5,415
Year Built
- Built in 1917
Lot Details
- 0.74 Acre Lot
- Sloped Lot
- Property is zoned R-30
Parking
- 1 Car Detached Garage
- Off-Street Parking
Home Design
- 1,316 Sq Ft Home
- Ranch Style House
Bedrooms and Bathrooms
- 3 Bedrooms
- 1 Full Bathroom
Outdoor Features
- Porch
Utilities
- Central Air
- Heating System Uses Natural Gas
- Baseboard Heating
- Private Sewer
Community Details
- No Home Owners Association
Listing and Financial Details
- Assessor Parcel Number M:N09 B:06 L:02,296573
Map
Home Values in the Area
Average Home Value in this Area
Tax History
| Year | Tax Paid | Tax Assessment Tax Assessment Total Assessment is a certain percentage of the fair market value that is determined by local assessors to be the total taxable value of land and additions on the property. | Land | Improvement |
|---|---|---|---|---|
| 2025 | $5,415 | $467,200 | $263,500 | $203,700 |
| 2024 | $5,074 | $422,800 | $263,500 | $159,300 |
| 2023 | $4,812 | $381,300 | $239,600 | $141,700 |
| 2022 | $4,731 | $346,100 | $215,700 | $130,400 |
| 2021 | $4,460 | $317,000 | $192,700 | $124,300 |
| 2020 | $4,332 | $304,000 | $175,900 | $128,100 |
| 2019 | $4,037 | $285,900 | $159,900 | $126,000 |
| 2018 | $4,201 | $295,000 | $160,100 | $134,900 |
| 2017 | $3,967 | $278,400 | $157,000 | $121,400 |
| 2016 | $3,877 | $271,500 | $152,400 | $119,100 |
| 2015 | $3,700 | $247,000 | $146,600 | $100,400 |
| 2014 | $3,644 | $238,000 | $141,000 | $97,000 |
Property History
| Date | Event | Price | List to Sale | Price per Sq Ft |
|---|---|---|---|---|
| 11/17/2025 11/17/25 | Pending | -- | -- | -- |
| 11/10/2025 11/10/25 | Price Changed | $479,900 | -4.0% | $365 / Sq Ft |
| 10/22/2025 10/22/25 | For Sale | $500,000 | -- | $380 / Sq Ft |
Source: MLS Property Information Network (MLS PIN)
MLS Number: 73446449
APN: WREN-000009N-000006-000002
- 1 Lorraine Metcalf Dr
- 270 Dedham St
- 65 Pond St
- 10 Nature View Dr
- 15 Nature View Dr
- 319 Taunton St
- 120 Hawes St
- 483 Thurston St
- 25 Foxboro Rd
- 131 Creek St Unit 7
- 12 Earle Stewart Ln
- Lot 3 - 14 Earle Stewart Ln
- Lot 1 - Blueberry 2 Car Plan at King Philip Estates
- Lot 8 - Blueberry 2 Car Plan at King Philip Estates
- Lot 6 - Blueberry 3 Car Plan at King Philip Estates
- Lot 2 - Camden 2 Car Plan at King Philip Estates
- Lot 7 - Cedar Plan at King Philip Estates
- Lot 4 - Hemingway 2 Car Plan at King Philip Estates
- Lot 3 - Blueberry 2 Car Plan at King Philip Estates
- 11 Goodwin Dr
