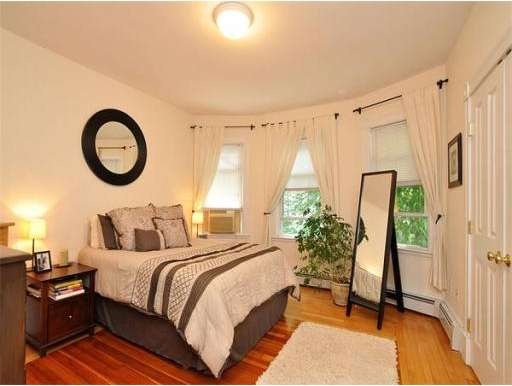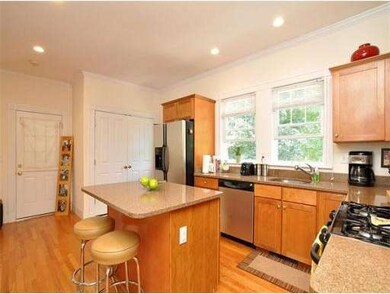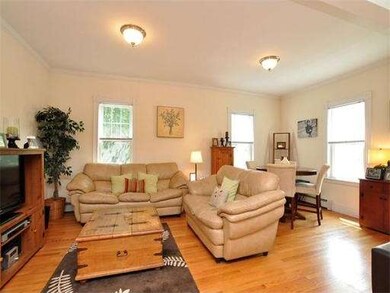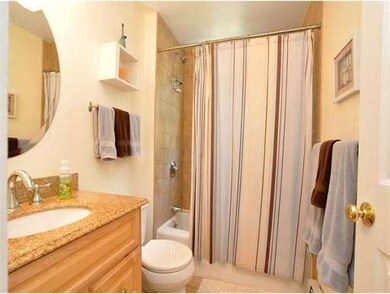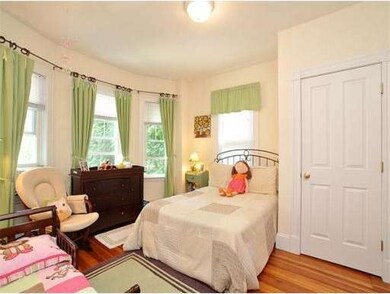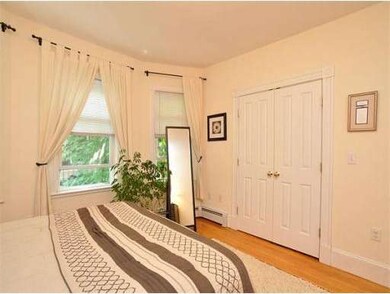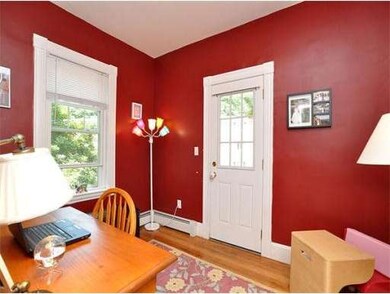
362 Faneuil St Unit 2 Brighton, MA 02135
Brighton NeighborhoodAbout This Home
As of June 2025Spacious and modern two bedroom PLUS an office and off street PARKING. Hardwood floors throughout with amazing high ceilings and a true open concept kitchen, living room and dining room. Washer and dryer directly in unit. Spacious bedrooms with great closets. Direct access front porch from your 3rd bedroom/office. Common back porch and yard area. New stone/retaining wall around driveway built in 2010. Harvey Windows with 10 year warranty, roof less than 10 years old. Just up the street from the new YMCA in Oak Square, adjacent to local dog park. Quick access to Mass Pike, downtown, and lots of great shops & restaurants. 25 minute commute to Financial District on the 501 bus. Come see this meticulously maintained home with everything a buyer could ask for!
Last Agent to Sell the Property
Gibson Sotheby's International Realty Listed on: 09/03/2014

Last Buyer's Agent
Charles Kaner
Keller Williams Realty License #449533061
Property Details
Home Type
Condominium
Est. Annual Taxes
$5,165
Year Built
1900
Lot Details
0
Listing Details
- Unit Level: 2
- Unit Placement: Upper
- Special Features: None
- Property Sub Type: Condos
- Year Built: 1900
Interior Features
- Has Basement: Yes
- Number of Rooms: 6
- Amenities: Public Transportation, Shopping, Swimming Pool, Park, Walk/Jog Trails, Bike Path, Highway Access, Public School
- Energy: Insulated Windows
- Flooring: Wood
- Bedroom 2: Second Floor
- Kitchen: Second Floor
- Laundry Room: Second Floor
- Living Room: Second Floor
- Master Bedroom: Second Floor
- Master Bedroom Description: Flooring - Hardwood
- Dining Room: Second Floor
Garage/Parking
- Parking: Off-Street
- Parking Spaces: 1
Utilities
- Heat Zones: 1
- Hot Water: Natural Gas
- Utility Connections: for Gas Range
Condo/Co-op/Association
- Association Fee Includes: Water, Sewer, Master Insurance
- Association Pool: No
- Management: Owner Association
- Pets Allowed: Yes
- No Units: 3
- Unit Building: 2
Ownership History
Purchase Details
Home Financials for this Owner
Home Financials are based on the most recent Mortgage that was taken out on this home.Purchase Details
Purchase Details
Home Financials for this Owner
Home Financials are based on the most recent Mortgage that was taken out on this home.Purchase Details
Home Financials for this Owner
Home Financials are based on the most recent Mortgage that was taken out on this home.Similar Homes in Brighton, MA
Home Values in the Area
Average Home Value in this Area
Purchase History
| Date | Type | Sale Price | Title Company |
|---|---|---|---|
| Deed | $650,000 | None Available | |
| Deed | -- | -- | |
| Deed | -- | -- | |
| Not Resolvable | $389,000 | -- | |
| Deed | $320,000 | -- | |
| Deed | $320,000 | -- |
Mortgage History
| Date | Status | Loan Amount | Loan Type |
|---|---|---|---|
| Open | $515,000 | Purchase Money Mortgage | |
| Closed | $515,000 | Purchase Money Mortgage | |
| Previous Owner | $300,400 | Stand Alone Refi Refinance Of Original Loan | |
| Previous Owner | $311,200 | New Conventional | |
| Previous Owner | $256,000 | Purchase Money Mortgage |
Property History
| Date | Event | Price | Change | Sq Ft Price |
|---|---|---|---|---|
| 06/13/2025 06/13/25 | Sold | $650,000 | +10.4% | $640 / Sq Ft |
| 05/04/2025 05/04/25 | Pending | -- | -- | -- |
| 05/01/2025 05/01/25 | For Sale | $589,000 | +51.4% | $580 / Sq Ft |
| 10/30/2014 10/30/14 | Sold | $389,000 | 0.0% | $383 / Sq Ft |
| 09/30/2014 09/30/14 | Pending | -- | -- | -- |
| 09/23/2014 09/23/14 | Price Changed | $389,000 | -2.5% | $383 / Sq Ft |
| 09/03/2014 09/03/14 | For Sale | $399,000 | -- | $393 / Sq Ft |
Tax History Compared to Growth
Tax History
| Year | Tax Paid | Tax Assessment Tax Assessment Total Assessment is a certain percentage of the fair market value that is determined by local assessors to be the total taxable value of land and additions on the property. | Land | Improvement |
|---|---|---|---|---|
| 2025 | $5,165 | $446,000 | $0 | $446,000 |
| 2024 | $4,471 | $410,200 | $0 | $410,200 |
| 2023 | $4,406 | $410,200 | $0 | $410,200 |
| 2022 | $4,251 | $390,700 | $0 | $390,700 |
| 2021 | $4,087 | $383,000 | $0 | $383,000 |
| 2020 | $4,449 | $421,300 | $0 | $421,300 |
| 2019 | $4,271 | $405,200 | $0 | $405,200 |
| 2018 | $4,064 | $387,800 | $0 | $387,800 |
| 2017 | $3,803 | $359,100 | $0 | $359,100 |
| 2016 | $3,762 | $342,000 | $0 | $342,000 |
| 2015 | $3,604 | $297,600 | $0 | $297,600 |
| 2014 | $3,400 | $270,300 | $0 | $270,300 |
Agents Affiliated with this Home
-
Christine Dillon

Seller's Agent in 2025
Christine Dillon
Coldwell Banker Realty - Newton
(917) 687-8944
1 in this area
18 Total Sales
-
Cindy Katz

Buyer's Agent in 2025
Cindy Katz
Metro Realty Corp.
(617) 232-2255
1 in this area
6 Total Sales
-
Resco Homes

Seller's Agent in 2014
Resco Homes
Gibson Sothebys International Realty
(617) 817-1813
1 in this area
139 Total Sales
-
C
Buyer's Agent in 2014
Charles Kaner
Keller Williams Realty
Map
Source: MLS Property Information Network (MLS PIN)
MLS Number: 71737080
APN: BRIG-000000-000022-003802-000004
- 357 Faneuil St Unit 12
- 365 Faneuil St Unit 2
- 21 Upcrest Rd
- 28 Adair Rd
- 165 Bigelow St
- 12 Bigelow Cir Unit 3
- 664 Washington St
- 8 Tremont Place
- 168 Newton St Unit 1
- 87-89 Bennett St
- 68 Kenrick St
- 12 Mina Way
- 10 Mina Way
- 99 Tremont St Unit 105
- 99 Tremont St Unit 205
- 99 Tremont St Unit 213
- 8 Kenrick St Unit 10
- 21 Glenley Terrace
- 709 Washington St Unit 709
- 121 Tremont St Unit B1
