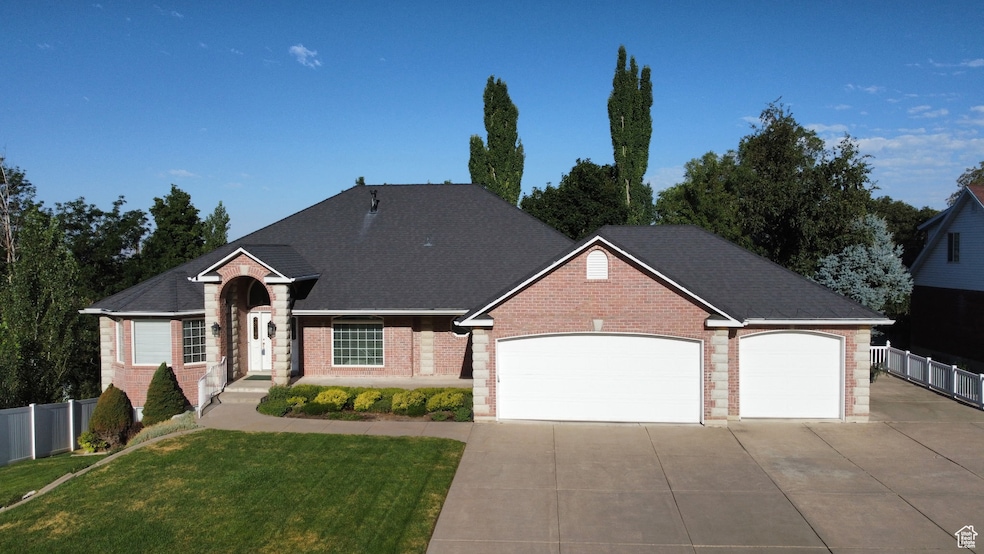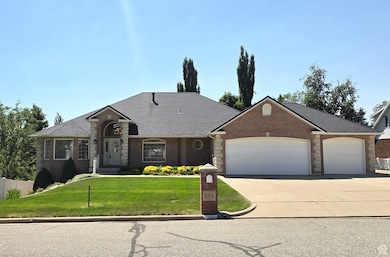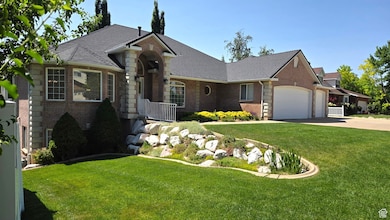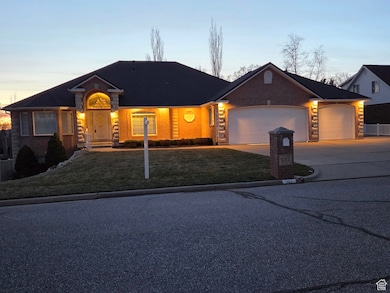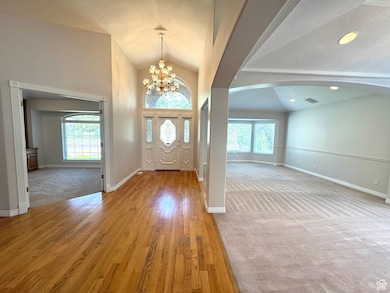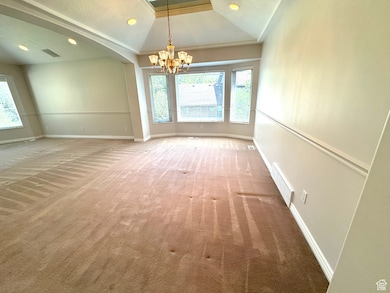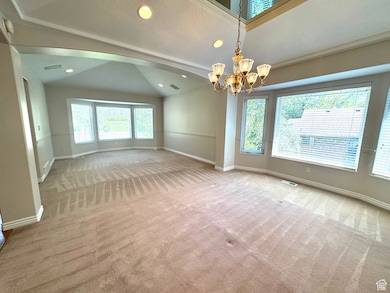362 Glen Cir Kaysville, UT 84037
Estimated payment $5,619/month
Highlights
- Second Kitchen
- RV or Boat Parking
- Mountain View
- Fairfield Junior High School Rated A
- Mature Trees
- Vaulted Ceiling
About This Home
Meticulously maintained custom all brick exterior residence, located on a desirable Fruit Heights cul-de-sac, offers the best in main-floor living and multi-generational flexibility. Step inside to discover a freshly painted interior featuring a sophisticated three-tone color scheme. The main level boasts a dedicated office for focused work, an elegant formal living and dining area perfect for entertaining, a warm and inviting vaulted family room with a cozy fireplace, and a gourmet kitchen equipped with double ovens and a delightful breakfast nook. Three comfortable bedrooms and two well-appointed bathrooms, along with a generously sized laundry room, complete this level. The lower level expands your living options with tall ceilings, two spacious bedrooms, family room, den, and abundant storage. A key highlight is the self-contained accessory dwelling unit (ADU), or mother-in-law apartment, with full kitchen, family room, two large bedrooms, laundry, and private entrance perfect for extended family or generating rental income. Practicality meets luxury with an oversized, heated three-car garage with 240Vac for EV charging and convenient RV parking. The serene backyard provides a private oasis, graced by mature trees, an expansive deck ideal for outdoor entertaining, and a covered patio perfect for relaxation. Enjoy the ultimate Utah lifestyle with breathtaking hiking and mountain biking trails just minutes away, offering unparalleled outdoor adventure. Don't miss this exceptional opportunity to own a thoughtfully designed and spacious home in a sought-after location.
Listing Agent
Bessy Nielson
Fathom Realty (Orem) License #5864568 Listed on: 06/05/2025
Home Details
Home Type
- Single Family
Est. Annual Taxes
- $4,375
Year Built
- Built in 1995
Lot Details
- 0.28 Acre Lot
- Cul-De-Sac
- Property is Fully Fenced
- Landscaped
- Mature Trees
- Property is zoned Single-Family, R-S-12
Parking
- 3 Car Attached Garage
- Open Parking
- RV or Boat Parking
Home Design
- Rambler Architecture
- Brick Exterior Construction
- Stone Siding
Interior Spaces
- 5,004 Sq Ft Home
- 2-Story Property
- Vaulted Ceiling
- Ceiling Fan
- Skylights
- 1 Fireplace
- Double Pane Windows
- Blinds
- French Doors
- Entrance Foyer
- Den
- Mountain Views
- Attic Fan
- Laundry Room
Kitchen
- Second Kitchen
- Breakfast Area or Nook
- Double Oven
- Built-In Range
- Microwave
- Disposal
Flooring
- Wood
- Carpet
- Tile
Bedrooms and Bathrooms
- 7 Bedrooms | 3 Main Level Bedrooms
- In-Law or Guest Suite
- 4 Full Bathrooms
- Hydromassage or Jetted Bathtub
- Bathtub With Separate Shower Stall
Basement
- Walk-Out Basement
- Exterior Basement Entry
- Apartment Living Space in Basement
- Natural lighting in basement
Schools
- H. C. Burton Elementary School
- Kaysville Middle School
- Davis High School
Utilities
- Forced Air Heating and Cooling System
- Natural Gas Connected
Additional Features
- Reclaimed Water Irrigation System
- Covered Patio or Porch
- Accessory Dwelling Unit (ADU)
Community Details
- No Home Owners Association
- Green Mountain Estates Subdivision
- Electric Vehicle Charging Station
Listing and Financial Details
- Home warranty included in the sale of the property
- Assessor Parcel Number 07-087-0014
Map
Home Values in the Area
Average Home Value in this Area
Tax History
| Year | Tax Paid | Tax Assessment Tax Assessment Total Assessment is a certain percentage of the fair market value that is determined by local assessors to be the total taxable value of land and additions on the property. | Land | Improvement |
|---|---|---|---|---|
| 2025 | $4,731 | $478,500 | $210,382 | $268,118 |
| 2024 | $4,375 | $448,250 | $213,849 | $234,401 |
| 2023 | $4,265 | $792,000 | $257,428 | $534,572 |
| 2022 | $4,568 | $463,100 | $143,124 | $319,976 |
| 2021 | $4,151 | $636,000 | $210,570 | $425,430 |
| 2020 | $3,740 | $555,000 | $177,013 | $377,987 |
| 2019 | $3,678 | $539,000 | $170,236 | $368,764 |
| 2018 | $3,488 | $504,000 | $163,501 | $340,499 |
| 2016 | $3,364 | $253,165 | $73,883 | $179,282 |
| 2015 | $3,344 | $239,360 | $73,883 | $165,477 |
| 2014 | $3,123 | $236,899 | $73,035 | $163,864 |
| 2013 | -- | $209,737 | $55,279 | $154,458 |
Property History
| Date | Event | Price | List to Sale | Price per Sq Ft |
|---|---|---|---|---|
| 07/27/2025 07/27/25 | Price Changed | $995,000 | -6.1% | $199 / Sq Ft |
| 06/05/2025 06/05/25 | For Sale | $1,059,999 | -- | $212 / Sq Ft |
Purchase History
| Date | Type | Sale Price | Title Company |
|---|---|---|---|
| Interfamily Deed Transfer | -- | -- |
Source: UtahRealEstate.com
MLS Number: 2089711
APN: 07-087-0014
- 1351 E 400 S
- 1727 Eastoaks Dr
- 1469 E Carrie Dr
- 570 S 1800 E
- 1228 E Bella Vista Dr
- 1419 E Heights Way Unit 15
- 1779 250 N Unit 29-R
- 1730 250 N Unit 23-R
- 1616 250 N Unit 26-R
- 947 E Green Rd
- 1543 Mirabella Way Unit 21
- 1220 E 1015 S
- 938 S Bristol Rd E Unit 50
- 740 Bing Ct
- 2076 Summerwood Dr
- 1766 View Ct
- 380 N 1000 E
- 960 E Par Three Cir
- 1370 Oakmont Ln
- 289 N 700 E
- 106 N Mountain Rd
- 615 E 250 N Unit 615 A
- 380 E 100 N
- 116 W 250 S
- 175 W 400 S
- 251 N 200 W
- 299 N 200 W
- 1136 Fairway Cir Unit Basement
- 690 S Edge Ln Unit ID1249905P
- 985 W Willow Garden Paseo
- 847 N Shepherd Creek Pkwy
- 1094 N 1840 W Unit 124
- 1267 W Burke Ln
- 590 N Station Pkwy
- 1437 Burke Ln N
- 500 N Broadway
- 507 N Broadway
- 754 Eastside Dr
- 430 N Station Pkwy
- 1225 E Gentile St
