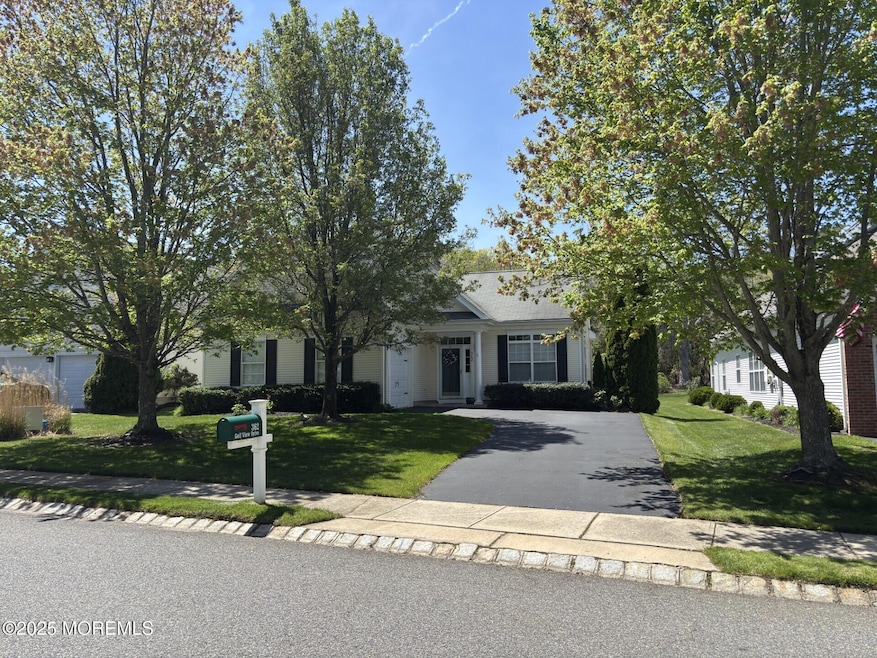
362 Golf View Dr Little Egg Harbor Township, NJ 08087
Little Egg Harbor Township NeighborhoodHighlights
- Golf Course Community
- Outdoor Pool
- Clubhouse
- Fitness Center
- Senior Community
- Backs to Trees or Woods
About This Home
As of June 2025This charming home is perfectly situated on a private lot that backs to serene woods, offering peaceful views and added privacy. Inside, you'll find 2 spacious bedrooms and 2 full bathrooms. The open-concept layout includes a large great room with a cozy gas fireplace, an eat-in kitchen with stainless steel refrigerator and dishwasher, and a versatile dining room—often used as a den by many homeowners. Additional features include a convenient laundry room, 1-car garage, and beautiful hardwood flooring throughout the entire home. The primary suite boasts a walk-in closet and an en-suite bath with a tub/shower combination. Come see this bright and airy home today.
Last Agent to Sell the Property
Van Dyk Group License #0336694 Listed on: 05/01/2025
Home Details
Home Type
- Single Family
Est. Annual Taxes
- $6,028
Year Built
- Built in 2002
Lot Details
- 10,454 Sq Ft Lot
- Sprinkler System
- Backs to Trees or Woods
HOA Fees
- $233 Monthly HOA Fees
Parking
- 1 Car Direct Access Garage
- Parking Storage or Cabinetry
- Garage Door Opener
- Driveway
Home Design
- Slab Foundation
- Shingle Roof
- Vinyl Siding
Interior Spaces
- 1,426 Sq Ft Home
- 1-Story Property
- Ceiling height of 9 feet on the main level
- Light Fixtures
- Gas Fireplace
- Blinds
- Attic
Kitchen
- Breakfast Area or Nook
- Eat-In Kitchen
- Gas Cooktop
- Stove
- Microwave
- Dishwasher
Flooring
- Wood
- Ceramic Tile
Bedrooms and Bathrooms
- 2 Bedrooms
- Walk-In Closet
- 2 Full Bathrooms
- Dual Vanity Sinks in Primary Bathroom
- Primary Bathroom Bathtub Only
- Primary Bathroom includes a Walk-In Shower
Laundry
- Dryer
- Washer
Outdoor Features
- Outdoor Pool
- Patio
Schools
- Pinelands Regional High School
Utilities
- Forced Air Heating and Cooling System
- Heating System Uses Natural Gas
- Natural Gas Water Heater
Listing and Financial Details
- Exclusions: personal belongings
- Assessor Parcel Number 17-00191-02-00031
Community Details
Overview
- Senior Community
- Front Yard Maintenance
- Association fees include lawn maintenance, snow removal
- Sea Oaks Subdivision
Amenities
- Common Area
- Clubhouse
- Community Center
- Recreation Room
Recreation
- Golf Course Community
- Tennis Courts
- Pickleball Courts
- Shuffleboard Court
- Fitness Center
- Community Pool
- Community Spa
- Snow Removal
Ownership History
Purchase Details
Home Financials for this Owner
Home Financials are based on the most recent Mortgage that was taken out on this home.Purchase Details
Home Financials for this Owner
Home Financials are based on the most recent Mortgage that was taken out on this home.Purchase Details
Home Financials for this Owner
Home Financials are based on the most recent Mortgage that was taken out on this home.Purchase Details
Home Financials for this Owner
Home Financials are based on the most recent Mortgage that was taken out on this home.Similar Homes in the area
Home Values in the Area
Average Home Value in this Area
Purchase History
| Date | Type | Sale Price | Title Company |
|---|---|---|---|
| Deed | $373,000 | Old Republic Title | |
| Deed | $373,000 | Old Republic Title | |
| Deed | $212,500 | None Available | |
| Bargain Sale Deed | $277,000 | Surety Title Agency Coastal | |
| Deed | $186,342 | -- |
Mortgage History
| Date | Status | Loan Amount | Loan Type |
|---|---|---|---|
| Previous Owner | $221,600 | Fannie Mae Freddie Mac | |
| Previous Owner | $135,000 | No Value Available |
Property History
| Date | Event | Price | Change | Sq Ft Price |
|---|---|---|---|---|
| 06/16/2025 06/16/25 | Sold | $373,000 | -1.8% | $262 / Sq Ft |
| 05/16/2025 05/16/25 | Pending | -- | -- | -- |
| 05/12/2025 05/12/25 | Price Changed | $380,000 | -4.8% | $266 / Sq Ft |
| 05/01/2025 05/01/25 | For Sale | $399,000 | +87.8% | $280 / Sq Ft |
| 05/25/2018 05/25/18 | Sold | $212,500 | -- | $142 / Sq Ft |
Tax History Compared to Growth
Tax History
| Year | Tax Paid | Tax Assessment Tax Assessment Total Assessment is a certain percentage of the fair market value that is determined by local assessors to be the total taxable value of land and additions on the property. | Land | Improvement |
|---|---|---|---|---|
| 2024 | $5,778 | $200,200 | $66,400 | $133,800 |
| 2023 | $5,592 | $200,200 | $66,400 | $133,800 |
| 2022 | $5,592 | $200,200 | $66,400 | $133,800 |
| 2021 | $5,453 | $200,200 | $66,400 | $133,800 |
| 2020 | $5,381 | $200,200 | $66,400 | $133,800 |
| 2019 | $5,163 | $200,200 | $66,400 | $133,800 |
| 2018 | $4,875 | $200,200 | $66,400 | $133,800 |
| 2017 | $4,803 | $200,200 | $66,400 | $133,800 |
| 2016 | $4,837 | $200,200 | $66,400 | $133,800 |
| 2015 | $4,861 | $200,200 | $66,400 | $133,800 |
| 2014 | $4,413 | $229,000 | $82,800 | $146,200 |
Agents Affiliated with this Home
-
Nancy Muldowney

Seller's Agent in 2025
Nancy Muldowney
Van Dyk Group
(609) 713-5194
11 in this area
68 Total Sales
-
Kim Hanadel

Buyer's Agent in 2025
Kim Hanadel
C21/Action Plus Realty
(609) 713-8906
118 in this area
185 Total Sales
-
Scott Kohli

Seller's Agent in 2018
Scott Kohli
RE/MAX
(609) 709-3964
6 in this area
41 Total Sales
Map
Source: MOREMLS (Monmouth Ocean Regional REALTORS®)
MLS Number: 22512621
APN: 17-00191-02-00031






