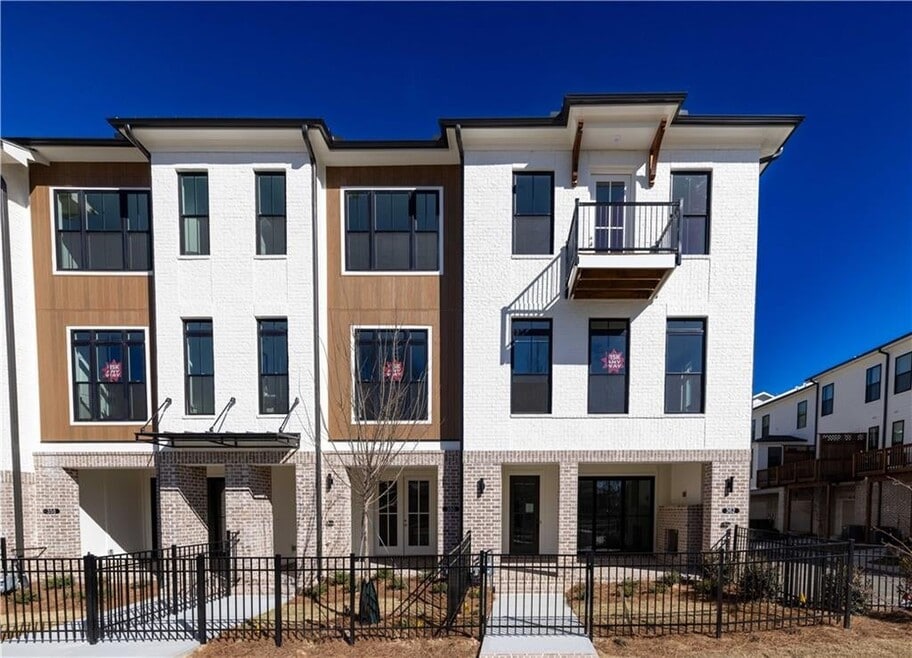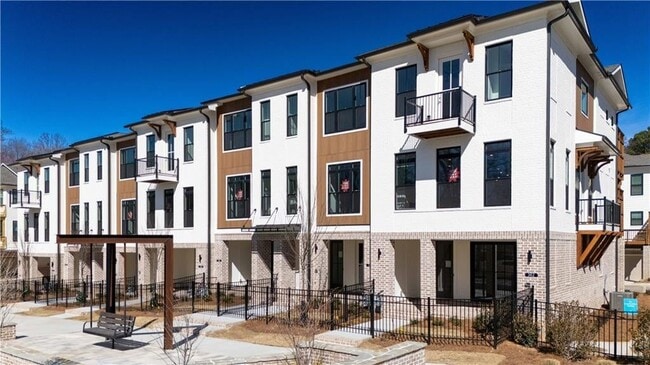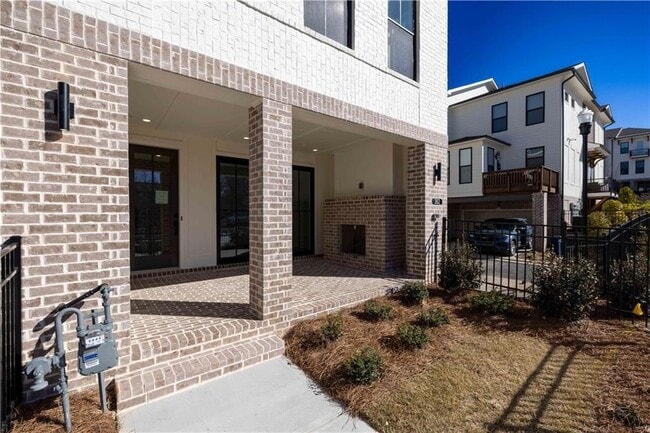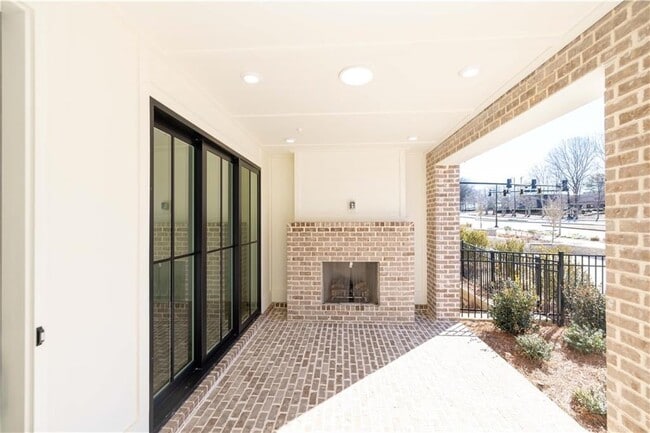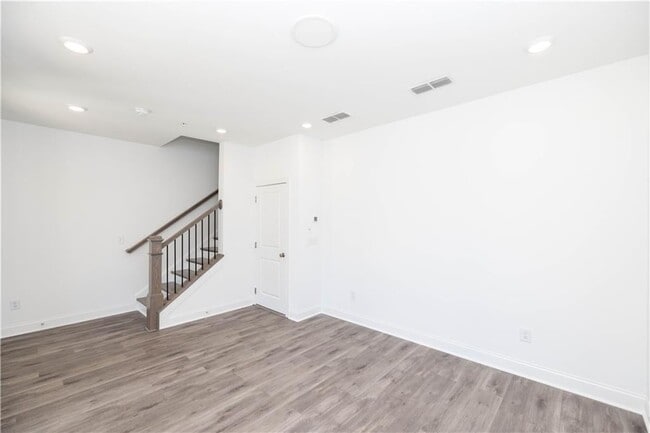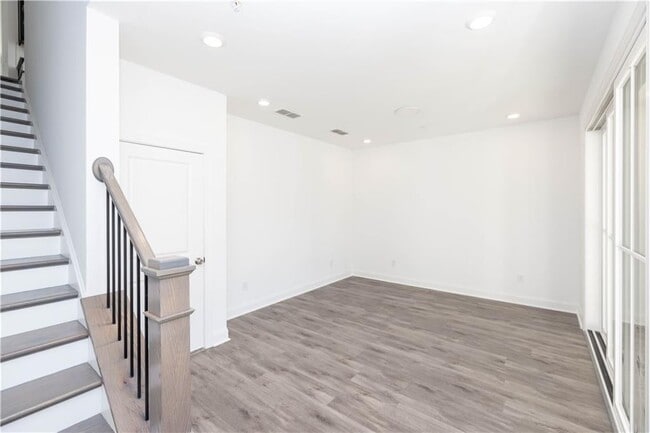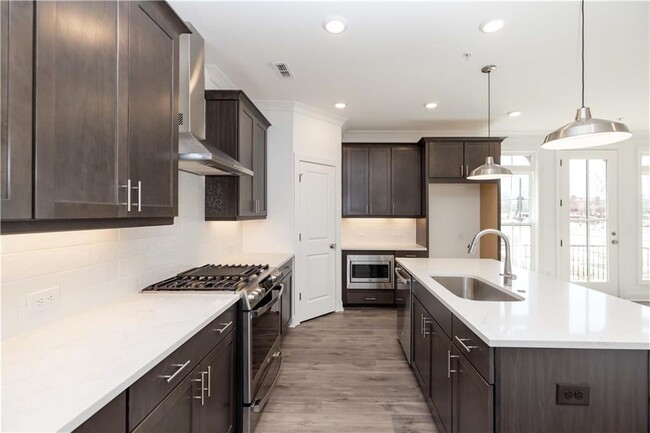
Estimated payment $5,047/month
Highlights
- New Construction
- Pond in Community
- Laundry Room
- Northwood Elementary School Rated A
- Fireplace
About This Home
SEASON OF SAVINGS - Build your Savings and Unwrap the Joy of a New Home with $45k Promotion! Promotions can be applied towards a price reduction, upgraded appliances, closing cost, Rate-Buy down and more- giving you the flexibility to save where it matters most. Discover the The Benton I by The Providence Group. HOME IS READY NOW! CLOSE IN 30 DAYS! Come tour this 3 story END UNIT Benton I plan featuring 3 bedrooms and 2.5 baths with a stunning and open floor plan with many cool features. Terrace Level Entry opens up to an Office / Media / Work Out / Flex Room, perfect for remote working or entertaining. Slider doors open to the covered patio featuring an outdoor fireplace which allows for a more expansive space on the entry level. Upon entering the main floor, you find an Open Concept Kitchen, Dining and Family Room. The Family Room is flooded with light having 8 big windows. A Ventless Linear Fireplace has beautiful quartzite surround and a box beam mantel to warm the room on chilly evenings. The Kitchen is elegant with a Warm Slate Design Package presenting Calacatta Prado Quartz Countertops, 4x12 tile Backsplash, beautiful stained Cabinets with Crown Molding and soft close doors and under cabinet lighting. Top of the line GE Appliances included a Gas Cooktop, Electrical Oven, Built-in Microwave, Dishwasher and Stainless Range Hood. Just behind the kitchen is a nice relaxing Sunroom with access to a covered Deck. Laundry Room, Powder Room and Closet are also tucked away...
Sales Office
| Monday - Saturday |
10:00 AM - 5:30 PM
|
| Sunday |
1:00 PM - 5:30 PM
|
Townhouse Details
Home Type
- Townhome
HOA Fees
- $240 Monthly HOA Fees
Parking
- 2 Car Garage
Taxes
- No Special Tax
Home Design
- New Construction
Interior Spaces
- 3-Story Property
- Fireplace
- Laundry Room
Bedrooms and Bathrooms
- 3 Bedrooms
Community Details
- Association fees include lawn maintenance, ground maintenance
- Pond in Community
Map
Other Move In Ready Homes in Ecco Park
About the Builder
- Ecco Park
- Toll Brothers at Lakeview
- 7130 Summit Place
- 7230 Summit Place
- 7240 Summit Place
- 7210 Summit Place
- The Gathering - Alpharetta
- 0 N Point Pkwy Unit 7649723
- 0 N Point Pkwy Unit 10605589
- Pinecone
- 440 Allyson Cir
- Firefly
- 459 Karen Dr
- 393 Karen Dr Unit 1
- 174 Devore Rd
- Byers Park
- 360 Brady Place
- IveyBrooke
- 310 Crimson Pine Aly Unit 10
- 330 Crimson Pine Aly Unit 12
