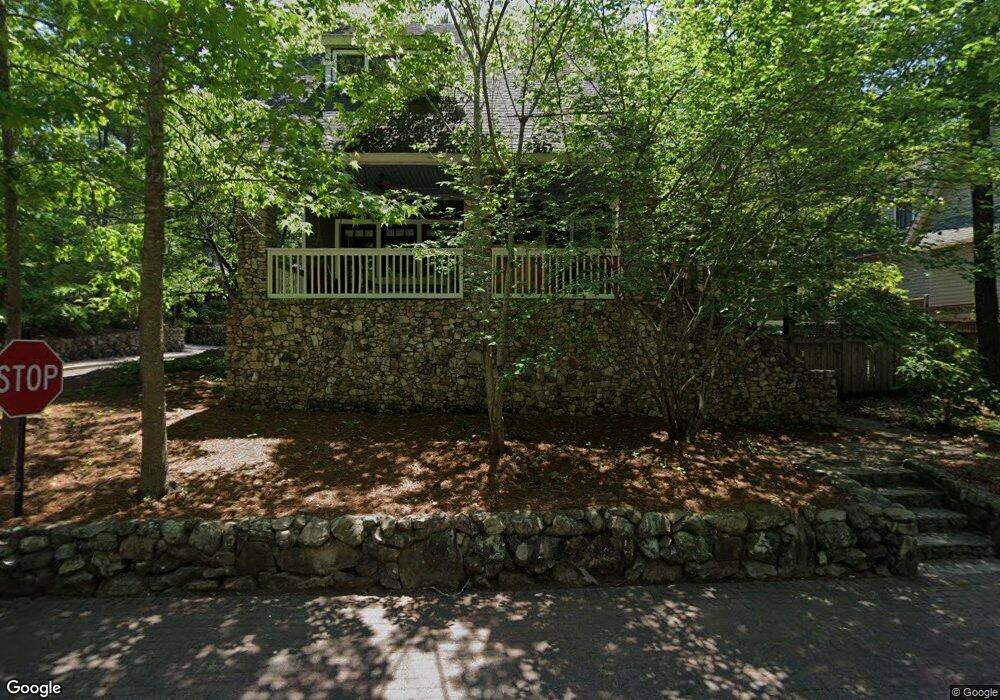362 Olmsted St Birmingham, AL 35242
Estimated Value: $641,000 - $704,668
3
Beds
3
Baths
2,254
Sq Ft
$303/Sq Ft
Est. Value
About This Home
This home is located at 362 Olmsted St, Birmingham, AL 35242 and is currently estimated at $682,667, approximately $302 per square foot. 362 Olmsted St is a home located in Shelby County with nearby schools including Mt. Laurel Elementary School, Chelsea Middle School, and Chelsea High School.
Ownership History
Date
Name
Owned For
Owner Type
Purchase Details
Closed on
Jun 25, 2004
Sold by
Town Builders Inc
Bought by
Okrongley Kathleen
Current Estimated Value
Home Financials for this Owner
Home Financials are based on the most recent Mortgage that was taken out on this home.
Original Mortgage
$301,841
Outstanding Balance
$151,584
Interest Rate
6.3%
Mortgage Type
Unknown
Estimated Equity
$531,083
Create a Home Valuation Report for This Property
The Home Valuation Report is an in-depth analysis detailing your home's value as well as a comparison with similar homes in the area
Home Values in the Area
Average Home Value in this Area
Purchase History
| Date | Buyer | Sale Price | Title Company |
|---|---|---|---|
| Okrongley Kathleen | $377,301 | -- |
Source: Public Records
Mortgage History
| Date | Status | Borrower | Loan Amount |
|---|---|---|---|
| Open | Okrongley Kathleen | $301,841 |
Source: Public Records
Tax History Compared to Growth
Tax History
| Year | Tax Paid | Tax Assessment Tax Assessment Total Assessment is a certain percentage of the fair market value that is determined by local assessors to be the total taxable value of land and additions on the property. | Land | Improvement |
|---|---|---|---|---|
| 2024 | $2,757 | $62,660 | $0 | $0 |
| 2023 | $2,454 | $56,700 | $0 | $0 |
| 2022 | $2,267 | $52,460 | $0 | $0 |
| 2021 | $2,156 | $49,940 | $0 | $0 |
| 2020 | $2,097 | $48,600 | $0 | $0 |
| 2019 | $2,020 | $46,840 | $0 | $0 |
| 2017 | $2,068 | $47,940 | $0 | $0 |
| 2015 | $1,832 | $42,560 | $0 | $0 |
| 2014 | $1,827 | $42,460 | $0 | $0 |
Source: Public Records
Map
Nearby Homes
- 94 Hawthorn St
- 80 Burnham St
- 202 Hawthorn St
- 74 Hawthorn St
- 108 Perry Place
- 212 Olmsted St
- 104 Burnham St
- 62 Hawthorn St
- 123 Elyton Dr
- 121 Elyton Dr
- 229 Hawthorn St
- 3001 Belvedere Ln
- 1410 Dunnavant Valley Rd
- 1000 Regent Crossing
- 5016 Kelham Grove Cir
- 199 Belvedere Dr
- 211 Belvedere Dr
- 138 Jefferson Place
- 146 Jefferson Place
- 142 Jefferson Place
- 99 Hawthorn St
- 360 Olmsted St
- 398 Olmsted St
- 336 Olmsted St
- 100 Hawthorn St
- 97 Hawthorn St
- 100 Hawthorn St
- 98 Hawthorn St
- 400 Olmsted St
- 95 Hawthorn St
- 96 Hawthorn St
- 324 Olmsted St
- 90 Hawthorn St
- 92 Hawthorn St
- 402 Olmsted St
- 93 Hawthorn St
- 316 Olmsted St
- 21 Abbott Square
- 404 Olmsted St
- 312 Olmsted St
