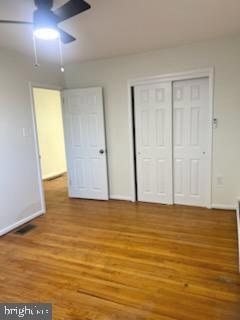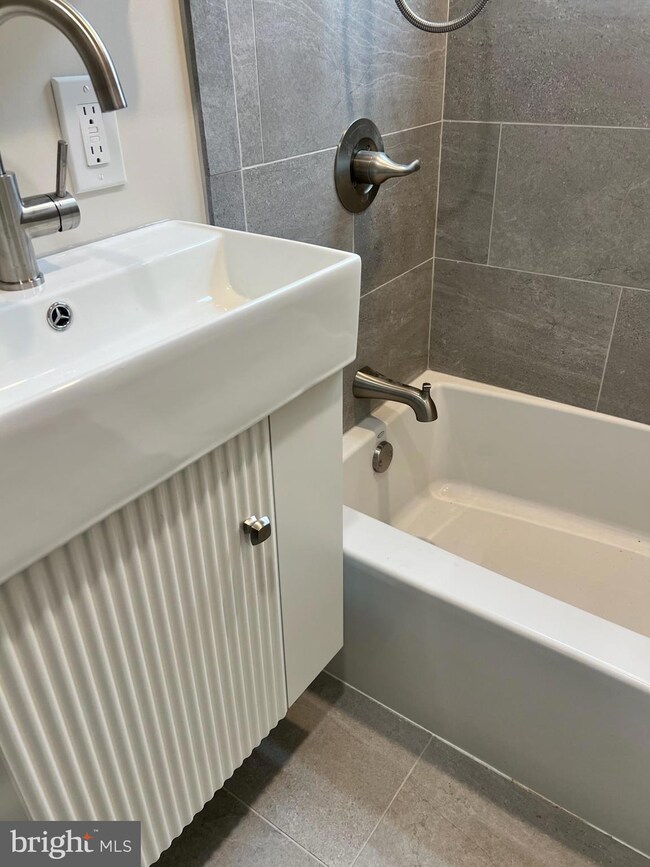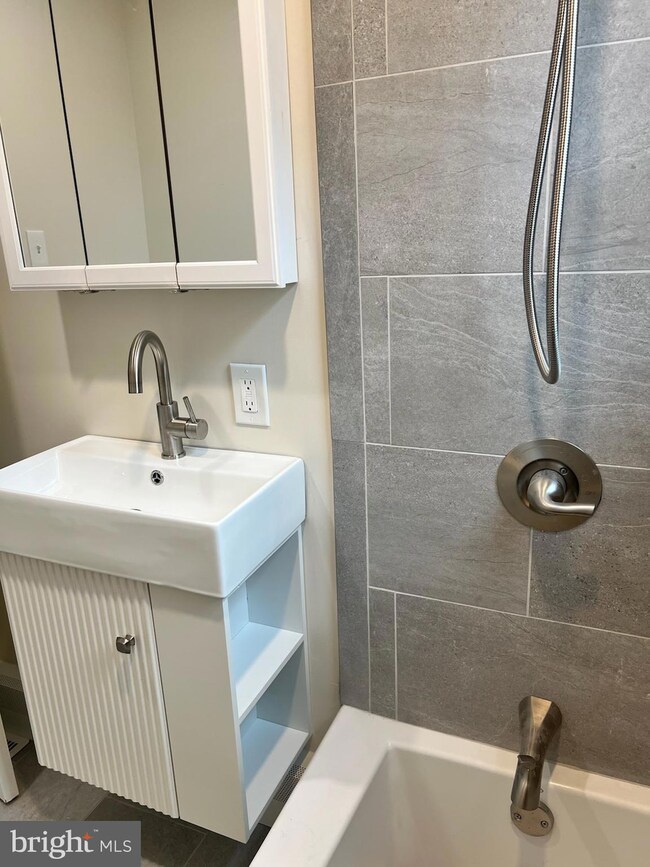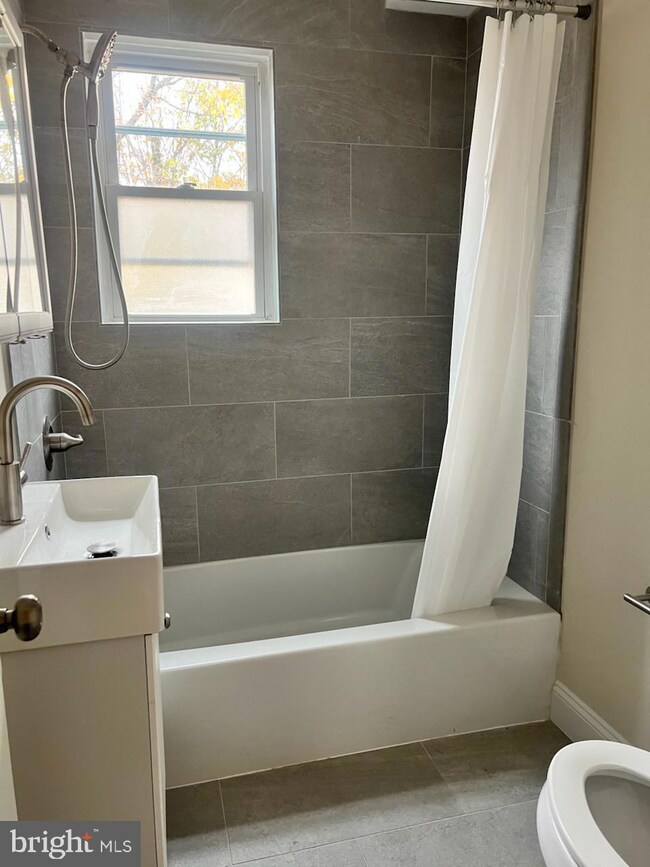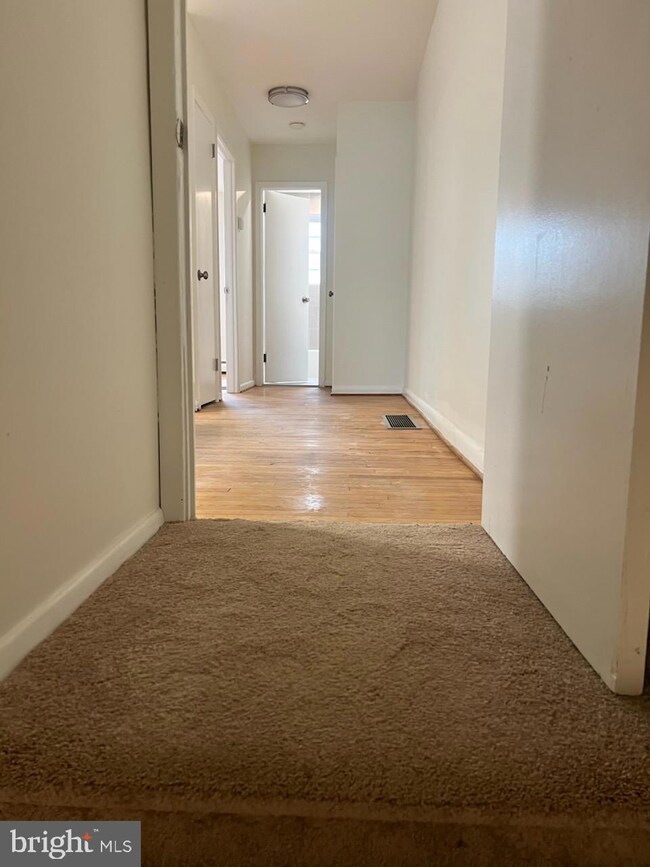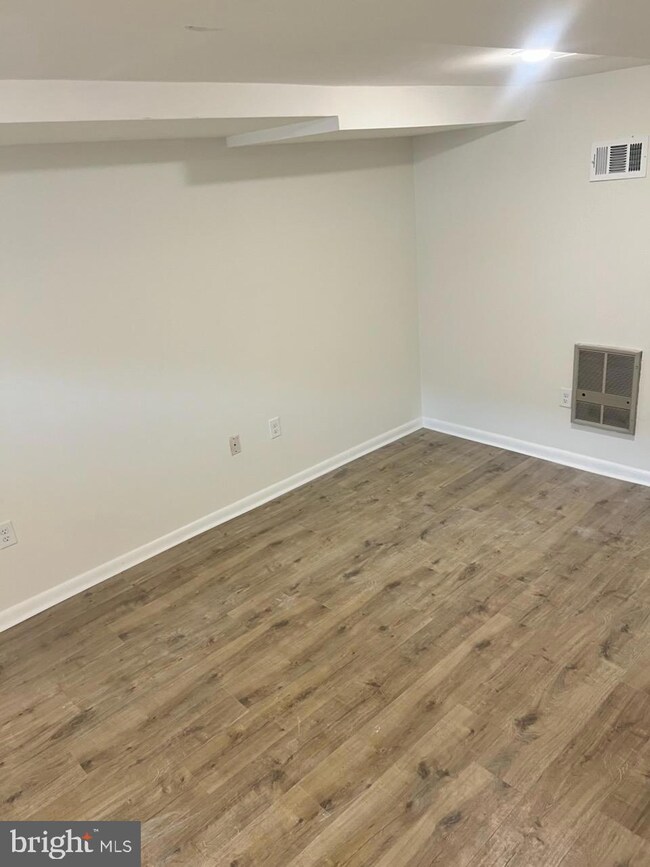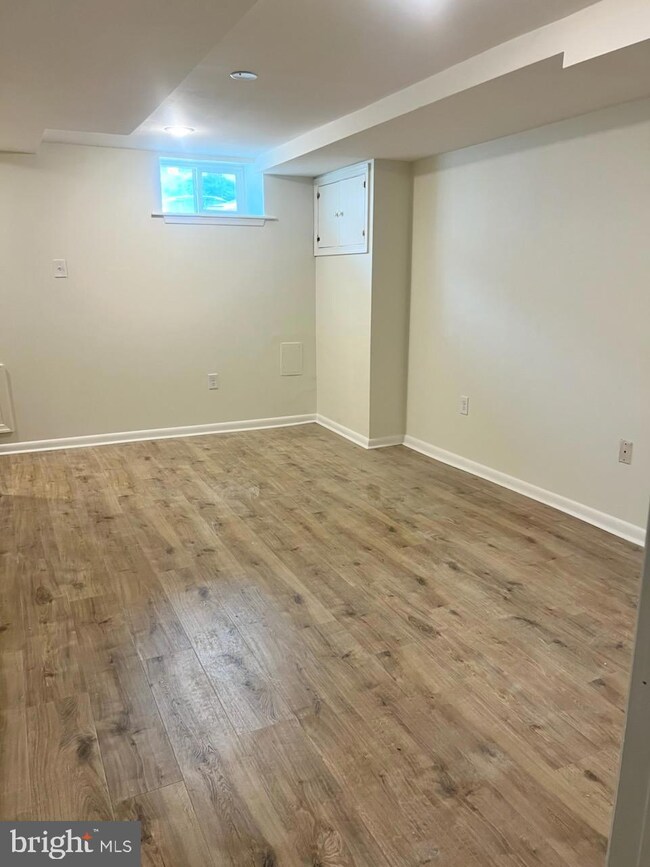362 Ripka St Unit A Philadelphia, PA 19128
Roxborough NeighborhoodHighlights
- Wood Flooring
- No HOA
- Recessed Lighting
- Bonus Room
- Stainless Steel Appliances
- 4-minute walk to Gorgas Park
About This Home
Brick Front end-unit, first floor, completely updated, central air, one bedroom with a completely renovated lower level bonus room, great for additional living space, an office, recreation room, or another bedroom, so many possibilities. The hall bath has been completely renovated down to the studs with custom tile, modern vanity, new tub/shower, truly spa like. The entire unit has just been freshly painted and has loads of natural light. Tenant has their own washer and dryer with a walkout basement with great outdoor space. Conveniently located between Roxborough and Manayunk, so close to public transportation, Fairmount Park, Gorgas Park, shopping and ease of street parking.
Townhouse Details
Home Type
- Townhome
Est. Annual Taxes
- $3,381
Year Built
- Built in 1970
Lot Details
- 2,165 Sq Ft Lot
- Lot Dimensions are 19.00 x 115.00
Parking
- On-Street Parking
Home Design
- Block Foundation
- Masonry
Interior Spaces
- 1,280 Sq Ft Home
- Property has 1 Level
- Ceiling Fan
- Recessed Lighting
- Bonus Room
Kitchen
- Gas Oven or Range
- Built-In Range
- Stainless Steel Appliances
Flooring
- Wood
- Tile or Brick
Bedrooms and Bathrooms
- 1 Main Level Bedroom
- 1 Full Bathroom
Finished Basement
- Walk-Out Basement
- Laundry in Basement
Schools
- Dobson James Elementary School
- Roxborough High School
Utilities
- Forced Air Heating and Cooling System
- Natural Gas Water Heater
Listing and Financial Details
- Residential Lease
- Security Deposit $1,650
- Requires 2 Months of Rent Paid Up Front
- No Smoking Allowed
- 12-Month Lease Term
- Available 11/17/25
- Assessor Parcel Number 212265305
Community Details
Overview
- No Home Owners Association
- Roxborough Subdivision
Pet Policy
- No Pets Allowed
Map
Source: Bright MLS
MLS Number: PAPH2560142
APN: 212265305
- 354 Ripka St
- 4620 Pechin St
- 335 Hermitage St Unit B
- 320 Hermitage St
- 4557 Manayunk Ave
- 438 1/2 Leverington Ave
- 297 Hermitage St
- 259 Krams Ave
- 350 Green Ln
- 4779 Manayunk Ave
- 297 Fountain St
- 303 Fountain St
- 4774 Silverwood St
- 4705 Sheldon St
- 4531 Mitchell St
- 4594 Silverwood St
- 274 Greenough St
- 278 Fountain St
- 308 Fountain St
- 6232 Ridge Ave
- 357 Hermitage St
- 340 Ripka St Unit 1st Floor
- 4585 Manayunk Ave
- 321 Hermitage St
- 345 Krams Ave Unit Krams Ave 1st Floor
- 4541 Manayunk Ave Unit B - 2nd Floor
- 4550 Mitchell St Unit 208
- 344 Green Ln Unit 2
- 312 Green Ln
- 268 Ripka St
- 404 Fountain St
- 4735 Sheldon St
- 404 Fountain St Unit 414
- 404 Fountain St Unit 409
- 404 Fountain St Unit 405
- 404 Fountain St Unit 408
- 6500 Ridge Ave Unit 2
- 6502 Ridge Ave Unit 2
- 4550 Silverwood St
- 227 Krams Ave
