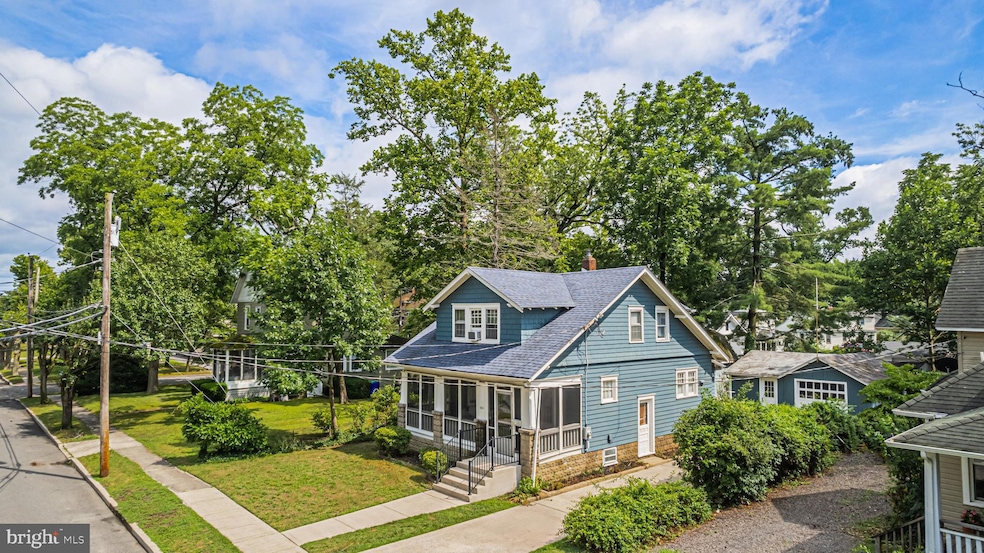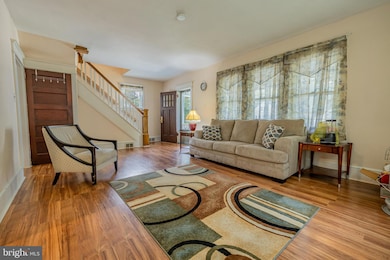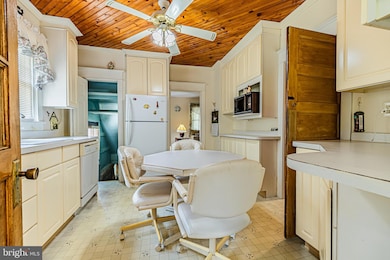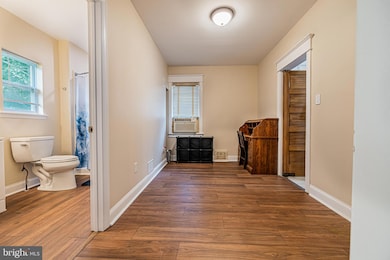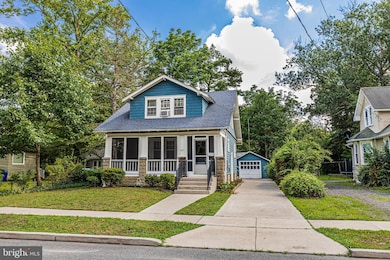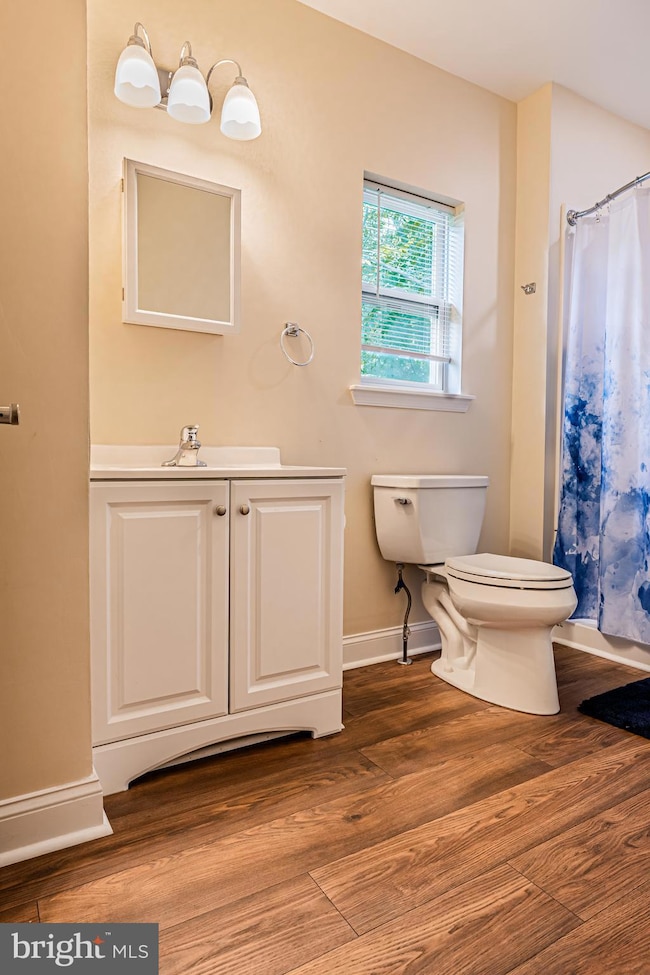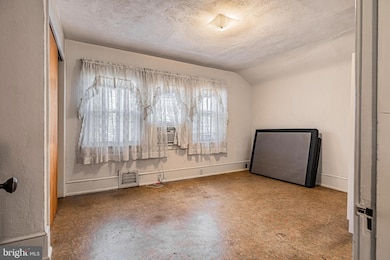362 S 3rd St Hammonton, NJ 08037
Estimated payment $1,922/month
Highlights
- Cape Cod Architecture
- Traditional Floor Plan
- Combination Kitchen and Living
- Hammonton Early Childhood Education Center Rated A-
- Wood Flooring
- No HOA
About This Home
362 S 3rd Street, Hammonton NJ 08037 – Classic Hammonton Craftsman. Step into a chapter of Americana. 362 S 3rd Street is a rare Hammonton Craftsman bungalow that exudes soul and story. Built circa 1930s, this timeless home speaks volumes without raising its voice. It offers 3 bedrooms, 2 full baths, a full basement, detached one-car garage with workshop, and a backyard shed—each space echoing with authenticity. This isn’t new construction trying to look old. This 1,372 sq ft gem is the real thing—public water, public sewer, and an “as-is” sale that lets you call the shots. The seller won’t be making repairs, but inspections are welcomed—go ahead, take a look under the hood. The roof? Replaced just 4–5 years ago. Flooring? Newer and running beautifully through the living room and a modified bonus room. And the first-floor full bathroom? Fully renovated—rolling stand-up shower, new vanity, toilet, recessed lighting. A+ execution, neat as a pin. The kitchen is warm and welcoming, with perimeter counter space, abundant cabinets, and room for a center table—perfect for everyday meals or late-night card games with friends and family. Just off the kitchen is your first-floor laundry room—a rare and practical touch that adds daily convenience. And rising from the heart of the home is a showpiece staircase: authentic Craftsman-style stairs with multiple newel posts, rich in detail and unmistakably period-correct. Outside, craftsmanship is on full display: stone and concrete work that stops you in your tracks—from the front steps to the long driveway, it all still looks nearly new. The electrical? First floor has been updated with a newer electrical service, new service cable, and exterior loop. Upstairs: 3 comfortable bedrooms and a full bath. Two bedrooms showcase original pine floors. All have closets and that irreplaceable charm of yesteryear. Heat? Oil-fired furnace with an interior tank housed in the basement. And let’s not forget the front screen porch—plank flooring, overhead beadboard ceiling, and a whole lot of summer-sippin’, story-sharin’ vibes. 3rd Street in Hammonton is where charm lives. Towering shade trees. Old-world architecture. Neighbors who wave from the porch. And yes—children attend the highly regarded Hammonton Public Schools. This home may need some love. But the bones are there. The location is gold. You can live in it and bring it back to glory as you go. Welcome to 362 S 3rd Street. Welcome to Hammonton.
Listing Agent
(609) 400-3035 joe@joewiessner.com Joe Wiessner Realty LLC License #9481996 Listed on: 07/07/2025
Home Details
Home Type
- Single Family
Est. Annual Taxes
- $4,086
Year Built
- Built in 1930
Lot Details
- 5,550 Sq Ft Lot
- Lot Dimensions are 50.00 x 111.00
- North Facing Home
- Level Lot
Parking
- 1 Car Detached Garage
- 5 Driveway Spaces
- Front Facing Garage
Home Design
- Cape Cod Architecture
- Craftsman Architecture
- Bungalow
- Entry on the 1st floor
- Block Foundation
- Frame Construction
- Pitched Roof
- Shingle Roof
Interior Spaces
- Property has 2 Levels
- Traditional Floor Plan
- Ceiling Fan
- Recessed Lighting
- Combination Kitchen and Living
- Eat-In Kitchen
- Basement
Flooring
- Wood
- Laminate
- Ceramic Tile
Bedrooms and Bathrooms
- 3 Bedrooms
- Soaking Tub
- Walk-in Shower
Laundry
- Laundry Room
- Laundry on main level
Outdoor Features
- Exterior Lighting
- Shed
Schools
- Warren E. Sooy Jr-Elememtary Elementary School
- Hammonton Middle School
- Hammonton High School
Utilities
- Window Unit Cooling System
- Forced Air Heating System
- Heating System Uses Oil
- Oil Water Heater
- Cable TV Available
Community Details
- No Home Owners Association
- Hammonton Town Subdivision
Listing and Financial Details
- Tax Lot 00042
- Assessor Parcel Number 13-02905-00042
Map
Home Values in the Area
Average Home Value in this Area
Tax History
| Year | Tax Paid | Tax Assessment Tax Assessment Total Assessment is a certain percentage of the fair market value that is determined by local assessors to be the total taxable value of land and additions on the property. | Land | Improvement |
|---|---|---|---|---|
| 2025 | $3,587 | $148,500 | $40,000 | $108,500 |
| 2024 | $3,587 | $148,500 | $40,000 | $108,500 |
| 2023 | $3,505 | $137,900 | $40,000 | $97,900 |
| 2022 | $3,505 | $137,900 | $40,000 | $97,900 |
| 2021 | $3,519 | $137,900 | $40,000 | $97,900 |
| 2020 | $3,500 | $137,900 | $40,000 | $97,900 |
| 2019 | $3,486 | $137,900 | $40,000 | $97,900 |
| 2018 | $3,468 | $137,900 | $40,000 | $97,900 |
| 2017 | $3,415 | $137,900 | $40,000 | $97,900 |
| 2016 | $3,282 | $137,900 | $40,000 | $97,900 |
| 2015 | $3,178 | $137,900 | $40,000 | $97,900 |
| 2014 | $2,736 | $80,500 | $18,900 | $61,600 |
Property History
| Date | Event | Price | List to Sale | Price per Sq Ft |
|---|---|---|---|---|
| 11/12/2025 11/12/25 | Price Changed | $299,900 | -3.2% | $219 / Sq Ft |
| 10/22/2025 10/22/25 | Price Changed | $309,900 | -3.1% | $226 / Sq Ft |
| 10/01/2025 10/01/25 | Price Changed | $319,900 | -3.0% | $233 / Sq Ft |
| 09/19/2025 09/19/25 | Price Changed | $329,900 | -2.9% | $240 / Sq Ft |
| 07/23/2025 07/23/25 | For Sale | $339,900 | 0.0% | $248 / Sq Ft |
| 07/10/2025 07/10/25 | Pending | -- | -- | -- |
| 07/07/2025 07/07/25 | For Sale | $339,900 | -- | $248 / Sq Ft |
Purchase History
| Date | Type | Sale Price | Title Company |
|---|---|---|---|
| Deed | -- | -- |
Source: Bright MLS
MLS Number: NJAC2019380
APN: 13-02905-0000-00042
- 369 S 3rd St
- 365 S Egg Harbor Rd
- 44 Harborwood Dr Unit CO44
- 242 Lincoln St
- 52 N Packard St
- 20 Woodman Ave
- 56 Samuel Dr
- 320 12th St
- 103 W End Ave
- 124 Batchelor Ln
- 105 W End Ave
- 107 W End Ave
- 109 W End Ave
- 250 Rocco Dr
- 41 Hartwell Ave
- 40 Hartwell Ave
- 31 Hartwell Ave
- Chase Plan at West End
- 312 W Pleasant St
- 413 Pratt St
- 661 Grape St
- 37 Main Rd
- 46U Michael Rd
- 804 Fairview Ave Unit B
- 882 12th St
- 685 Egg Harbor Rd
- 3117 N Pinewood Dr
- 801 6th Rd
- 403 Pennington Ave Unit 5
- 7415 3rd Ave
- 5263 White Horse Pike
- 112 Sickler Ct
- 142 Sickler Ct
- 4 Magnolia Ct
- 6 Magnolia Ct
- 153 Villa Knoll Ct
- 19 Magnolia Ct
- 6 Victoria Manor Ct
- 4 Milstone Ct
- 1600 Holly Pkwy
