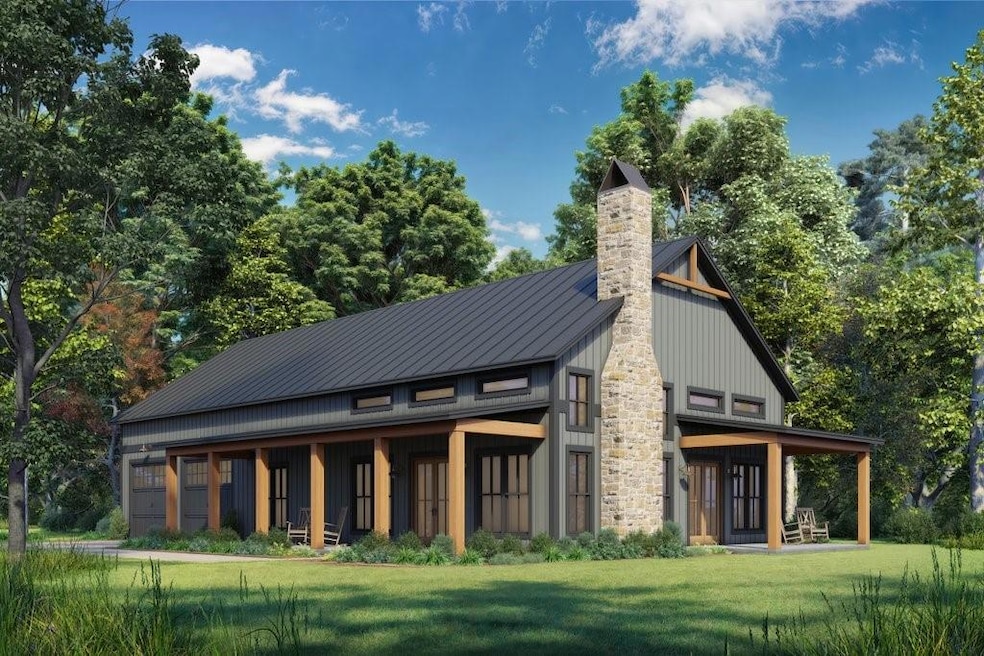Presale Opportunity: Beautiful 1,830 Sq Ft 3-Bedroom, 2-Bath home with master on main on just over 1 Acre – $495,000
Experience modern country living in this stunning 1,830 square foot home featuring a highly desirable master suite on the main floor for ultimate convenience. The open living room and kitchen boast soaring 16-foot ceilings complemented by exposed beams, creating an airy, spacious atmosphere filled with natural light.
The kitchen is a chef’s dream, equipped with a large island perfect for meal prep and casual gatherings. Gather around the charming wood-burning stove to enjoy cozy evenings in this inviting home.
Additional highlights include a two-car garage with 10-foot tall doors, accommodating most trucks with ease, and both front and side covered porches that offer relaxing outdoor spaces to enjoy the peaceful surroundings.
Situated on just over 1 acre of land, this property also offers a remarkable 2,000-square-foot three-bay shop, ideal for storage, hobbies, or workspace — perfect for those seeking versatility and extra room.
Currently available for presale, this home is expected to be completed approximately 8 months after closing, giving you the opportunity to secure this exceptional property early and tailor it to your lifestyle.
Offered at $495,000, this home combines spacious living, thoughtful design, and ample land with functional outbuildings. Don’t miss out on this rare opportunity — contact us today to learn more and reserve your new home.







