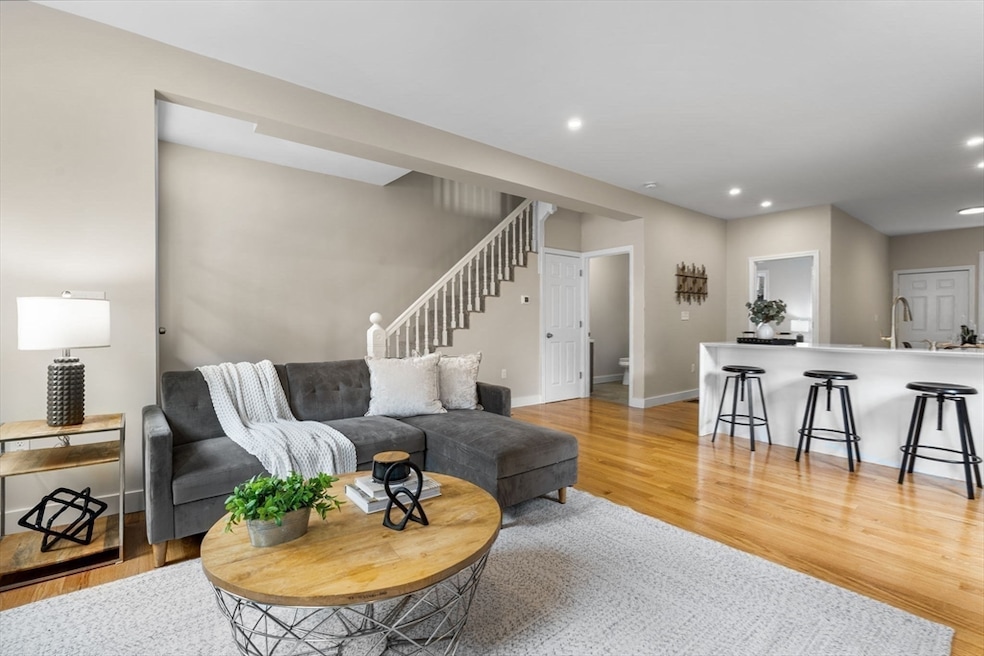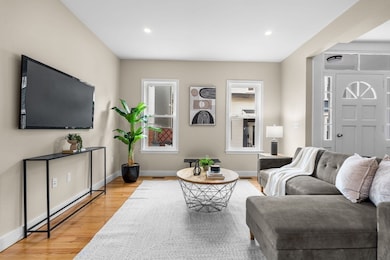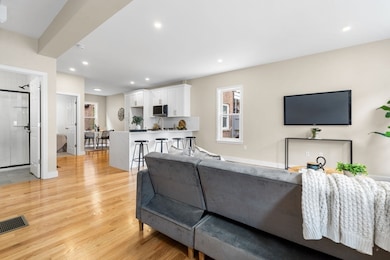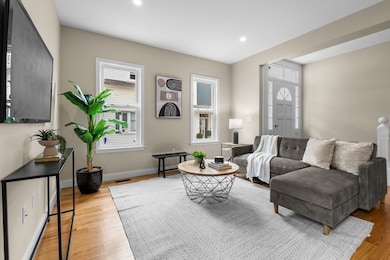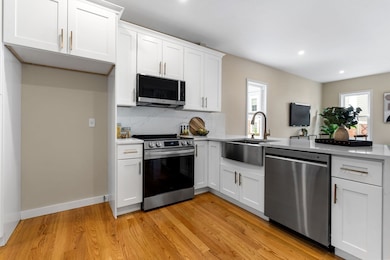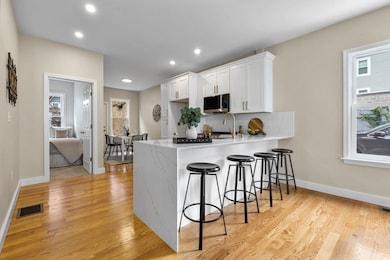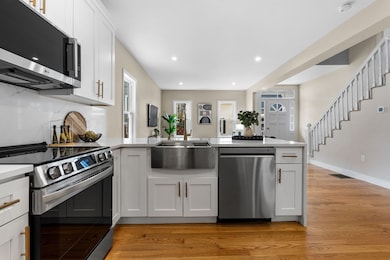
362 Silver St Boston, MA 02127
South Boston NeighborhoodHighlights
- Medical Services
- Wood Flooring
- No HOA
- Property is near public transit
- Solid Surface Countertops
- Jogging Path
About This Home
NEWLY RENOVATED & AVAILABLE FOR RENT! LOCATION, LOCATION, LOCATION! Situated in one of South Boston’s most desirable neighborhoods, this fully updated 4 bedroom, 3 bath single-family home offers modern city living with the space and privacy rarely found in a rental. Completely redesigned from top to bottom, the home features an open-concept layout with hardwood floors, recessed lighting, and bright living spaces ideal for both relaxing and entertaining. The chef’s kitchen showcases waterfall quartz countertops, sleek white cabinetry, stainless steel appliances, and a farmer’s sink. With four generous bedrooms and three modern bathrooms—each with a shower—there’s plenty of room to spread out. Moments from Southie’s best bars, restaurants, and cafés including Hunter’s, Capo, Lincoln Tavern, Fat Baby, and Blank Street, this home puts convenience and lifestyle at your doorstep.
Home Details
Home Type
- Single Family
Est. Annual Taxes
- $8,602
Year Built
- Built in 1900
Lot Details
- 1,097 Sq Ft Lot
Home Design
- Entry on the 1st floor
Interior Spaces
- 1,582 Sq Ft Home
- Recessed Lighting
- Light Fixtures
- Exterior Basement Entry
Kitchen
- Range
- Microwave
- Dishwasher
- Stainless Steel Appliances
- Solid Surface Countertops
- Disposal
Flooring
- Wood
- Wall to Wall Carpet
- Ceramic Tile
Bedrooms and Bathrooms
- 4 Bedrooms
- Primary bedroom located on second floor
- Walk-In Closet
- 3 Full Bathrooms
- Bathtub with Shower
- Separate Shower
Laundry
- Laundry on upper level
- Washer and Electric Dryer Hookup
Location
- Property is near public transit
- Property is near schools
Utilities
- Cooling Available
- Heat Pump System
Listing and Financial Details
- Security Deposit $6,000
- Rent includes water, sewer, trash collection
- Assessor Parcel Number 1412130
Community Details
Overview
- No Home Owners Association
Amenities
- Medical Services
- Shops
Recreation
- Park
- Jogging Path
Pet Policy
- No Pets Allowed
Map
About the Listing Agent

Visionary Investment Partners - Exclusive Investments, Extraordinary Returns.
Founded in 2024 by team lead Kerri Mulvey, The VIP Group was built on the belief that real estate should be approached with strategy, clarity, and long term financial impact in mind. After nearly a decade in the industry, Kerri set out to build a team of smart, driven, and client focused agents who share her mission: to help clients make informed real estate decisions that maximize ROI and support long term
VIP's Other Listings
Source: MLS Property Information Network (MLS PIN)
MLS Number: 73455536
APN: SBOS-000000-000006-001979
- 480 W Broadway Unit 7-202
- 480 E 4th St Unit 3
- 352 W 3rd St Unit 9
- 2 Pacific St
- 520 E Broadway Unit 1
- 520 E Broadway Unit 2
- 10 Pacific St
- 457 W Broadway
- 457 W Broadway Unit 302
- 39 Dorchester St Unit 18
- 11 Pacific St
- 298 Bolton St Unit 1
- 73 G St Unit 2
- 3 Pulaski Ave
- 428-432 E 3rd St
- 555 E Broadway Unit 555
- 561 E Broadway Unit 561
- 350 Athens St
- 565 E Broadway
- 519 E 2nd St Unit 207
- 489 E Broadway Unit 3
- 507 E Broadway Unit 4
- 508 E Broadway
- 508 E Broadway
- 508 E Broadway
- 504 E Broadway Unit 19G
- 11 Linden St Unit 2
- 457 W Broadway Unit 206
- 510 E Broadway
- 315 Silver St
- 363 W 3rd St Unit 1
- 6 National St Unit 2
- 449 W Broadway
- 452 W 4th St
- 423 E 3rd St Unit 1
- 449 W 2nd St Unit 3
- 142 Dorchester St Unit FL2-ID1241
- 142 Dorchester St Unit FL2-ID1242
- 142 Dorchester St Unit 17
- 538 E Broadway Unit FL4-ID474
