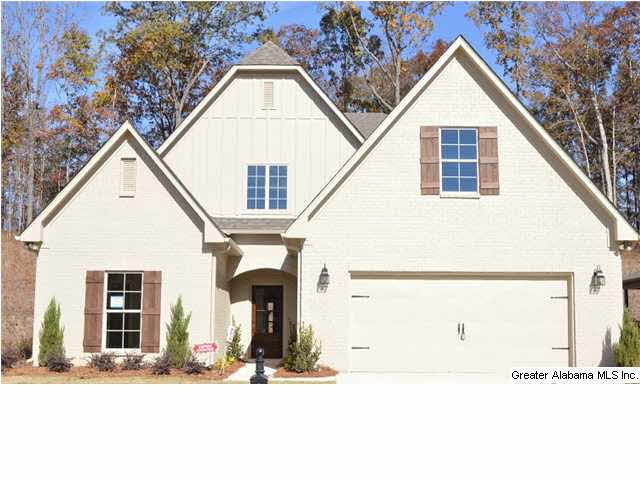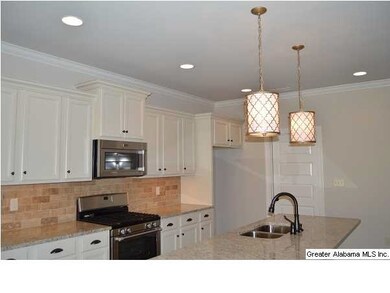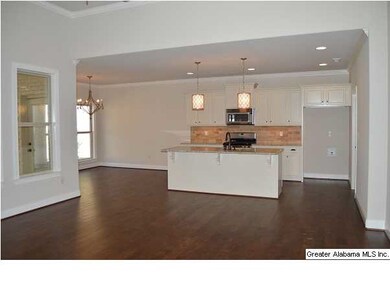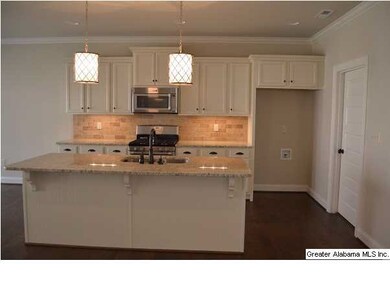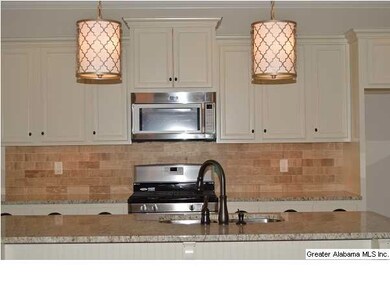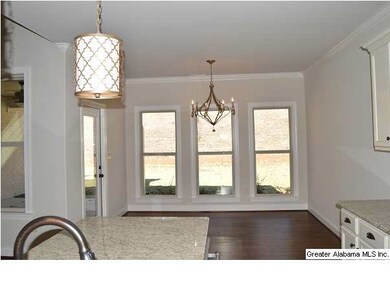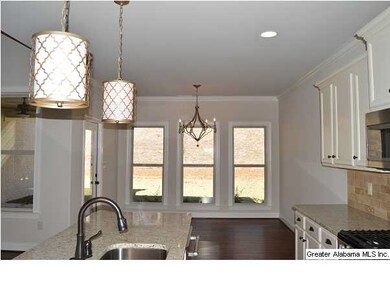
362 Strathaven Dr Pelham, AL 35124
Highlights
- Golf Course Community
- New Construction
- Cathedral Ceiling
- Pelham Ridge Elementary School Rated A-
- In Ground Pool
- Wood Flooring
About This Home
As of February 2017Great OPEN plan with Three bedrooms all on the main floor. Lovely covered back patio to enjoy the beautiful Ballantrae surroundings. Four Side Brick! Gas fire place! Hardwood throughout the main living area, tile in the laundry and baths and Granite in the baths and Kitchen. You are going to love the openness of this home. Just a short walk to the community swimming pool. Did you know we have lifeguards!? Call to book your showing
Last Agent to Sell the Property
EXIT Realty Cahaba- Valleydale Listed on: 06/19/2014

Home Details
Home Type
- Single Family
Est. Annual Taxes
- $2,140
Year Built
- 2014
Lot Details
- Cul-De-Sac
- Sprinkler System
- Few Trees
HOA Fees
- $58 Monthly HOA Fees
Parking
- 2 Car Attached Garage
- Garage on Main Level
Home Design
- Slab Foundation
Interior Spaces
- 1,674 Sq Ft Home
- 1-Story Property
- Crown Molding
- Smooth Ceilings
- Cathedral Ceiling
- Ceiling Fan
- Recessed Lighting
- Gas Fireplace
- Double Pane Windows
- Great Room with Fireplace
- Dining Room
- Attic
Kitchen
- Breakfast Bar
- Electric Oven
- Stove
- Built-In Microwave
- Dishwasher
- Stainless Steel Appliances
- Stone Countertops
- Disposal
Flooring
- Wood
- Carpet
- Tile
Bedrooms and Bathrooms
- 3 Bedrooms
- Split Bedroom Floorplan
- Walk-In Closet
- 2 Full Bathrooms
- Bathtub and Shower Combination in Primary Bathroom
- Garden Bath
- Separate Shower
- Linen Closet In Bathroom
Laundry
- Laundry Room
- Laundry on main level
Outdoor Features
- In Ground Pool
- Covered Patio or Porch
- Exterior Lighting
Utilities
- Two cooling system units
- Central Air
- Two Heating Systems
- Heat Pump System
- Heating System Uses Gas
- Underground Utilities
- Gas Water Heater
Listing and Financial Details
- Assessor Parcel Number 14 8 27 3 005 002.000
Community Details
Overview
- $20 Other Monthly Fees
Amenities
- Community Barbecue Grill
Recreation
- Golf Course Community
- Community Playground
- Community Pool
- Trails
Ownership History
Purchase Details
Home Financials for this Owner
Home Financials are based on the most recent Mortgage that was taken out on this home.Purchase Details
Home Financials for this Owner
Home Financials are based on the most recent Mortgage that was taken out on this home.Similar Homes in Pelham, AL
Home Values in the Area
Average Home Value in this Area
Purchase History
| Date | Type | Sale Price | Title Company |
|---|---|---|---|
| Warranty Deed | $252,900 | None Available | |
| Warranty Deed | $249,900 | None Available |
Mortgage History
| Date | Status | Loan Amount | Loan Type |
|---|---|---|---|
| Open | $16,231 | FHA | |
| Closed | $16,796 | New Conventional | |
| Open | $293,040 | FHA | |
| Closed | $250,282 | FHA | |
| Previous Owner | $255,250 | VA |
Property History
| Date | Event | Price | Change | Sq Ft Price |
|---|---|---|---|---|
| 02/27/2017 02/27/17 | Sold | $254,900 | -1.9% | $135 / Sq Ft |
| 09/06/2016 09/06/16 | For Sale | $259,900 | +4.0% | $138 / Sq Ft |
| 12/19/2014 12/19/14 | Sold | $249,900 | 0.0% | $149 / Sq Ft |
| 12/18/2014 12/18/14 | Pending | -- | -- | -- |
| 06/19/2014 06/19/14 | For Sale | $249,900 | -- | $149 / Sq Ft |
Tax History Compared to Growth
Tax History
| Year | Tax Paid | Tax Assessment Tax Assessment Total Assessment is a certain percentage of the fair market value that is determined by local assessors to be the total taxable value of land and additions on the property. | Land | Improvement |
|---|---|---|---|---|
| 2024 | $2,140 | $36,900 | $0 | $0 |
| 2023 | $2,100 | $36,920 | $0 | $0 |
| 2022 | $1,816 | $32,020 | $0 | $0 |
| 2021 | $1,563 | $27,660 | $0 | $0 |
| 2020 | $1,518 | $26,880 | $0 | $0 |
| 2019 | $1,473 | $26,100 | $0 | $0 |
| 2017 | $1,335 | $23,720 | $0 | $0 |
| 2015 | $2,319 | $39,980 | $0 | $0 |
Agents Affiliated with this Home
-
Jeffrey Klinner

Seller's Agent in 2017
Jeffrey Klinner
Keller Williams Homewood
(205) 790-6000
86 Total Sales
-
Margie Nixon

Buyer's Agent in 2017
Margie Nixon
Norluxe Realty Birmingham LLC
(205) 807-0359
5 in this area
156 Total Sales
-
Dorothy O'Hanlon

Seller's Agent in 2014
Dorothy O'Hanlon
EXIT Realty Cahaba- Valleydale
(205) 532-1367
7 in this area
36 Total Sales
-
Peter Kanakis
P
Seller Co-Listing Agent in 2014
Peter Kanakis
DAL Properties, LLC
(205) 789-6927
2 in this area
4 Total Sales
Map
Source: Greater Alabama MLS
MLS Number: 600859
APN: 14-8-27-3-005-002-000
- 226 Kenniston Dale
- 221 Kenniston Dale
- 418 Ballantrae Rd
- 400 Ballantrae Rd
- 425 Ballantrae Rd
- 0 Ballantrae Rd Unit 24141998
- 446 Ballantrae Rd
- 309 Dunrobin Cir
- 312 Dunrobin Cir
- 213 Perthshire Cove
- 471 Ballantrae Rd
- 212 Birkdale Cir
- 487 Ballantrae Rd
- 608 Glen Iris Ln
- 417 Glen Iris Cir
- 132 Kilkerran Ln
- 114 Gleneagles Ln Unit 813
- 110 Gleneagles Ln
- 100 Kilkerran Ln
- 125 Mcalpin Cir
