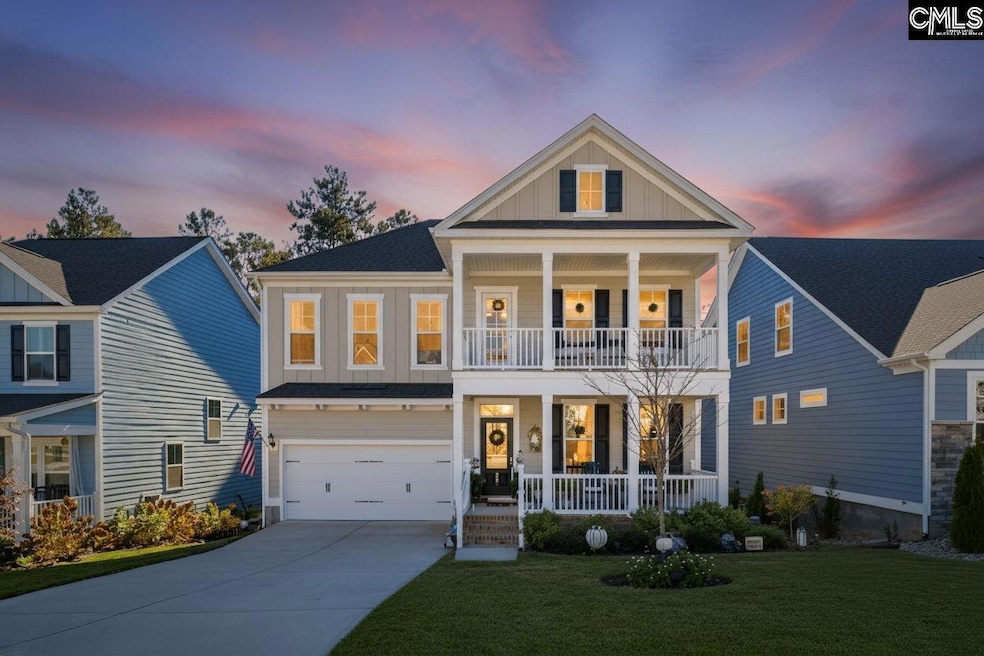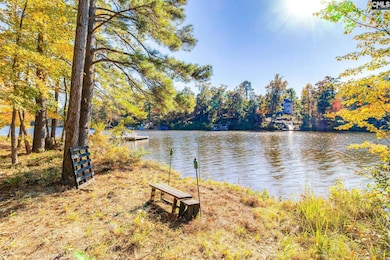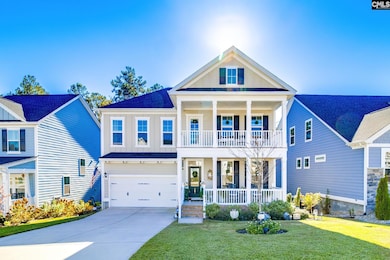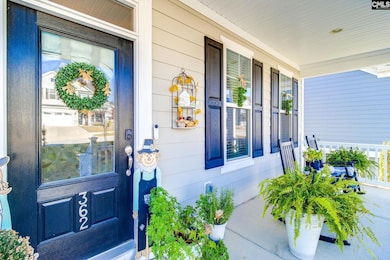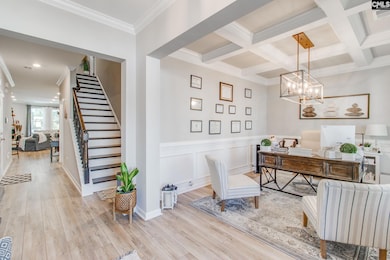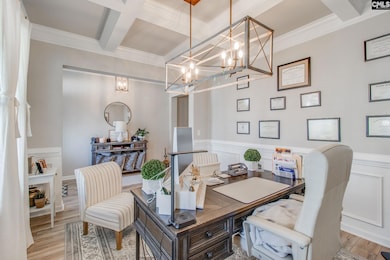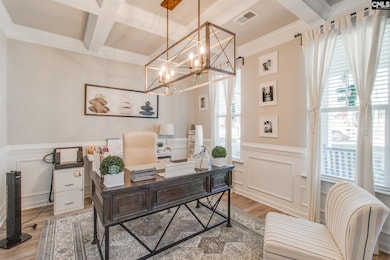362 Sunnycrest Ln Columbia, SC 29229
Lake Carolina NeighborhoodEstimated payment $3,501/month
Highlights
- Lake Front
- Tennis Courts
- Deck
- Lake Carolina Elementary Lower Campus Rated A
- Craftsman Architecture
- Main Floor Primary Bedroom
About This Home
Are you looking for a house on the lake in the heart of Lake Carolina?Welcome to 362 Sunnycrest Lane, a stunning blend of southern charm and modern comfort, perfectly positioned right on the water in the highly sought-after Woodleigh Park community. As you walk inside, you’re greeted by a spacious entryway with luxury vinyl plank flooring and elegant box molding. To your left, a dedicated office area provides the perfect space for working from home or can easily serve as a flex room for a formal dining area, offering versatility to fit your lifestyle. The open-concept design seamlessly connects the great room, dining area, and chef’s kitchen, creating a bright and inviting space ideal for both everyday living and entertaining. The great room features a cozy gas fireplace, while the kitchen boasts a gas stove, built-in appliances, a tile backsplash, designer lighting, a large island with seating for four, and a walk-in pantry for plenty of storage.French doors lead to a peaceful screened-in deck that overlooks the lake and offers wonderful water views—the perfect spot to relax and unwind. The laundry room, conveniently located on the main floor, provides ample counter space and cabinetry to meet all your laundry needs.The main-level primary suite offers a relaxing retreat with a tray ceiling, spa-like bath featuring dual vanities, soaking tub, walk-in shower, and an oversized walk-in closet. Upstairs, you’ll find three additional bedrooms, a full bath, and a spacious loft area that opens to the upper balcony—ideal for sipping morning coffee or taking in the sunset. This home was thoughtfully designed for both beauty and function, which includes a walk-out crawlspace for easy access and additional storage. Outside, the flat fenced-in yard leads directly to the lake’s edge, where you can sit by the water at sunset or take advantage of the approved dock permit—ready for your future dock or watercraft. From its southern charm to its modern conveniences, every detail of this property captures the essence of a true Lake House retreat. Residents enjoy resort-style amenities including scenic walking trails, tennis courts, a clubhouse, and lake access. Disclaimer: CMLS
Home Details
Home Type
- Single Family
Est. Annual Taxes
- $3,976
Year Built
- Built in 2021
Lot Details
- 10,019 Sq Ft Lot
- Lake Front
- Wood Fence
- Back Yard Fenced
- Sprinkler System
HOA Fees
- $113 Monthly HOA Fees
Parking
- 2 Car Garage
Home Design
- Craftsman Architecture
- HardiePlank Siding
Interior Spaces
- 2,905 Sq Ft Home
- 2-Story Property
- Crown Molding
- Coffered Ceiling
- High Ceiling
- Ceiling Fan
- Recessed Lighting
- Free Standing Fireplace
- Gas Log Fireplace
- French Doors
- Great Room with Fireplace
- Dining Area
- Home Office
- Loft
- Screened Porch
- Views of Cove
- Crawl Space
- Pull Down Stairs to Attic
Kitchen
- Eat-In Kitchen
- Walk-In Pantry
- Self-Cleaning Oven
- Built-In Range
- Built-In Microwave
- Dishwasher
- Kitchen Island
- Quartz Countertops
- Tiled Backsplash
- Compactor
Flooring
- Carpet
- Luxury Vinyl Plank Tile
Bedrooms and Bathrooms
- 4 Bedrooms
- Primary Bedroom on Main
- Walk-In Closet
- Dual Vanity Sinks in Primary Bathroom
- Private Water Closet
- Soaking Tub
- Separate Shower
Laundry
- Laundry Room
- Laundry on main level
Home Security
- Security System Owned
- Fire and Smoke Detector
Outdoor Features
- Access To Lake
- Tennis Courts
- Deck
- Rain Gutters
Schools
- Lake Carolina Elementary School
- Kelly Mill Middle School
- Blythewood High School
Utilities
- Central Heating and Cooling System
- Vented Exhaust Fan
- Cable TV Available
Community Details
Overview
- Association fees include clubhouse, common area maintenance, playground, security, sprinkler, street light maintenance, tennis courts, green areas, community boat ramp
- Cams HOA, Phone Number (803) 223-7360
- Lake Carolina Woodleigh Park Subdivision
Recreation
- Community Pool
Map
Home Values in the Area
Average Home Value in this Area
Tax History
| Year | Tax Paid | Tax Assessment Tax Assessment Total Assessment is a certain percentage of the fair market value that is determined by local assessors to be the total taxable value of land and additions on the property. | Land | Improvement |
|---|---|---|---|---|
| 2024 | $3,976 | $452,100 | $81,000 | $371,100 |
| 2023 | $3,976 | $0 | $0 | $0 |
Property History
| Date | Event | Price | List to Sale | Price per Sq Ft |
|---|---|---|---|---|
| 11/10/2025 11/10/25 | For Sale | $580,000 | -- | $200 / Sq Ft |
Source: Consolidated MLS (Columbia MLS)
MLS Number: 621344
APN: R23208-11-22
- 356 Sunnycrest Ln
- 529 Harbour Pointe Dr
- 825 Hidden Point Dr
- 905 Knowles Loop
- 920 Knowles Loop
- 912 Knowles Loop
- 713 Harbor Vista Dr
- 176 Granbury Ln
- 908 Debensham Way
- 773 Long Pointe Ln
- 367 Sunnycrest Ln
- 147 Harborside Cir
- 165 Berkeley Ridge Dr
- 220 Granbury Ln
- 520 Abbeyhill Dr
- 856 Harborside Ln
- 42 Morning Sun Ct
- 213 Castlebury Dr
- 311 Harbor Dr
- 724 Sorenson Dr
- 208 Ashewicke Dr
- 456 Edenhall Dr
- 20 Helton Dr
- 137 Chatham Trace
- 149 Fox Grove Cir
- 415 Fox Trot Dr
- 16 Autumn Run Way
- 5 Sterling Ridge Ct
- 1341 Sweet Gardenia Dr
- 4920 Hard Scrabble Rd
- 2162 Lofton Rd
- 27 Twinspur Ct
- 203 Algrave Way
- 28 Roseangel Ct
- 705 Ridge Trail Dr
- 7 Barnley Ct
- 19 Barnley Ct
- 323 Coulter Pine Ln
- 312 E Waverly Place Ct
- 208 E Waverly Pl Ct
