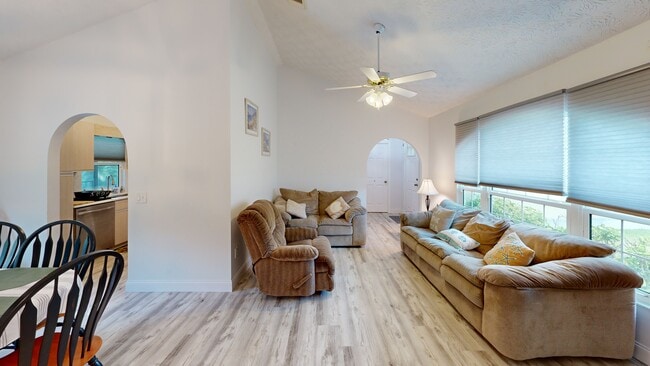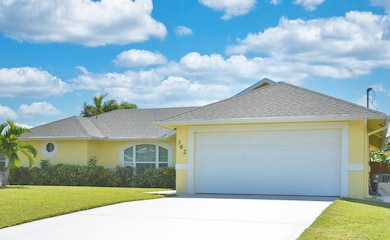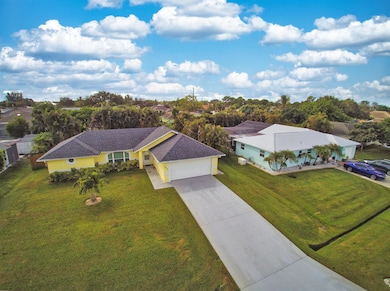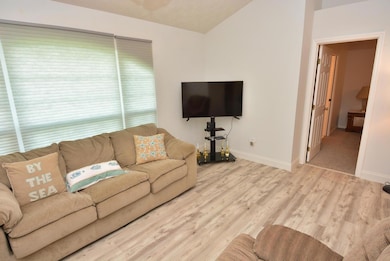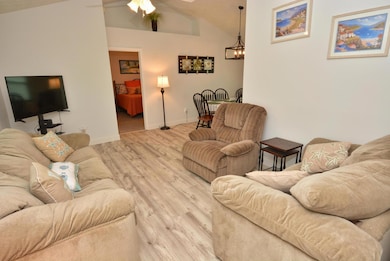
362 SW de Gouvea Terrace Port Saint Lucie, FL 34984
Bayshore Heights NeighborhoodEstimated payment $2,540/month
Highlights
- Very Popular Property
- Room in yard for a pool
- Attic
- Morningside Elementary School Rated 9+
- Recreation Room
- Formal Dining Room
About This Home
Outstanding opportunity to own this Updated Home in the Heart of Port St. Lucie! All this and no HOA fees!! This move-in ready home with it's split bedroom floorplan shines with so many updates, including a newer roof, fresh exterior paint, impact windows and doors. Inside, you'll love the easy-care vinyl plank flooring, plush carpet in the bedrooms, and a entertaining-ready layout including a large living room, dining room and family room. The kitchen with granite countertops, modern appliances, and a peninsula snack bar flows right into the family room--perfect for everyday living and entertaining. Sale can include furnishings worth over $10k. Step outside to enjoy Florida living at its best with a screened Florida room and a spacious open patio overlooking the fenced backyard. An over
Home Details
Home Type
- Single Family
Est. Annual Taxes
- $5,231
Year Built
- Built in 1992
Lot Details
- 10,000 Sq Ft Lot
- Fenced
- Interior Lot
- Sprinkler System
- Property is zoned RS-2PS
Parking
- 2 Car Attached Garage
- Driveway
Home Design
- Shingle Roof
- Composition Roof
Interior Spaces
- 1,408 Sq Ft Home
- 1-Story Property
- Furnished or left unfurnished upon request
- Ceiling Fan
- Entrance Foyer
- Family Room
- Formal Dining Room
- Recreation Room
- Pull Down Stairs to Attic
Kitchen
- Breakfast Bar
- Electric Range
- Microwave
- Dishwasher
- Disposal
Flooring
- Carpet
- Vinyl
Bedrooms and Bathrooms
- 3 Bedrooms
- Split Bedroom Floorplan
- Walk-In Closet
- 2 Full Bathrooms
- Separate Shower in Primary Bathroom
Laundry
- Laundry Room
- Washer
Home Security
- Home Security System
- Security Lights
Outdoor Features
- Room in yard for a pool
- Patio
Utilities
- Central Heating and Cooling System
- Septic Tank
- Cable TV Available
Community Details
- Port St Lucie Section 13 Subdivision
Listing and Financial Details
- Assessor Parcel Number 342056026080006
- Seller Considering Concessions
Matterport 3D Tour
Floorplan
Map
Home Values in the Area
Average Home Value in this Area
Tax History
| Year | Tax Paid | Tax Assessment Tax Assessment Total Assessment is a certain percentage of the fair market value that is determined by local assessors to be the total taxable value of land and additions on the property. | Land | Improvement |
|---|---|---|---|---|
| 2024 | $5,008 | $278,500 | $138,000 | $140,500 |
| 2023 | $5,008 | $274,800 | $130,000 | $144,800 |
| 2022 | $4,458 | $231,400 | $105,000 | $126,400 |
| 2021 | $3,900 | $170,300 | $60,000 | $110,300 |
| 2020 | $3,646 | $151,900 | $48,000 | $103,900 |
| 2019 | $3,523 | $153,700 | $42,000 | $111,700 |
| 2018 | $3,137 | $138,600 | $34,000 | $104,600 |
| 2017 | $3,148 | $123,400 | $28,000 | $95,400 |
| 2016 | $2,890 | $104,600 | $21,600 | $83,000 |
| 2015 | -- | $83,200 | $16,000 | $67,200 |
| 2014 | -- | $68,090 | $0 | $0 |
Property History
| Date | Event | Price | List to Sale | Price per Sq Ft |
|---|---|---|---|---|
| 10/23/2025 10/23/25 | Price Changed | $399,900 | -7.0% | $284 / Sq Ft |
| 10/04/2025 10/04/25 | Off Market | $430,000 | -- | -- |
| 10/01/2025 10/01/25 | For Sale | $430,000 | 0.0% | $305 / Sq Ft |
| 09/22/2025 09/22/25 | For Sale | $430,000 | -- | $305 / Sq Ft |
Purchase History
| Date | Type | Sale Price | Title Company |
|---|---|---|---|
| Warranty Deed | $162,500 | Sunbelt Title Agency |
Mortgage History
| Date | Status | Loan Amount | Loan Type |
|---|---|---|---|
| Open | $113,000 | Purchase Money Mortgage |
About the Listing Agent

Eileen is a licensed Real Estate Professional in Florida & Michigan. She has been a licensed Realtor since 1996 and received her Real Estate Broker status in 1999. Many years of her career have been spent working with adults over 50 in the Real Estate and Recreational industries. Over the years Eileen considers it an honor to have helped many individuals and families achieve their housing goals, and she is ready to help YOU with your entire transition to a new home, or 2nd /vacation location,
Eileen's Other Listings
Source: BeachesMLS
MLS Number: R11126147
APN: 34-20-560-2608-0006
- 386 SW Donna Terrace
- 333 SW Confidential Terrace
- 356 SW Grimaldo Terrace
- 332 SW Grimaldo Terrace
- 2049 SW Bayshore Blvd
- 332 SW Voltair Terrace
- Plan 1755 at Bayshore
- Plan 2265 at Bayshore
- Plan 2117 at Bayshore
- Plan 3000 at Bayshore
- 480 SW Molloy St
- 2081 SW Bayshore Blvd
- 1782 SW Bayshore Blvd
- 461 SW Meadow Terrace
- 1901 SW Mcallister Ln
- 2118 SW Trenton Ln
- 1741 SW Brisbane St
- 261 SW Chelsea Terrace
- 245 SW Starfish Ave
- 402 SW Seaflower Terrace
- 1892 SW Biltmore St
- 266 SW de Gouvea Terrace
- 1992 SW Brisbane St
- 1919 SW Sylvester Ln
- 2110 SW Trenton Ln
- 1741 SW Brisbane St
- 702 SW Amber Terrace
- 2141 SW Bayshore Blvd
- 313 SW Nativity Terrace
- 202 SW Parish Terrace
- 1873 SW Morelia Ln
- 1896 SW Cameo Blvd
- 1978 SW Monterrey Ln
- 705 SW Monsoon Rd
- 1991 SW Gemini Ln
- 1672 SW Schleicher Ln
- 301 SW Whitmore Dr
- 619 SW Post Terrace
- 1799 SW Taurus Ln
- 1925 SW Libra Ln

