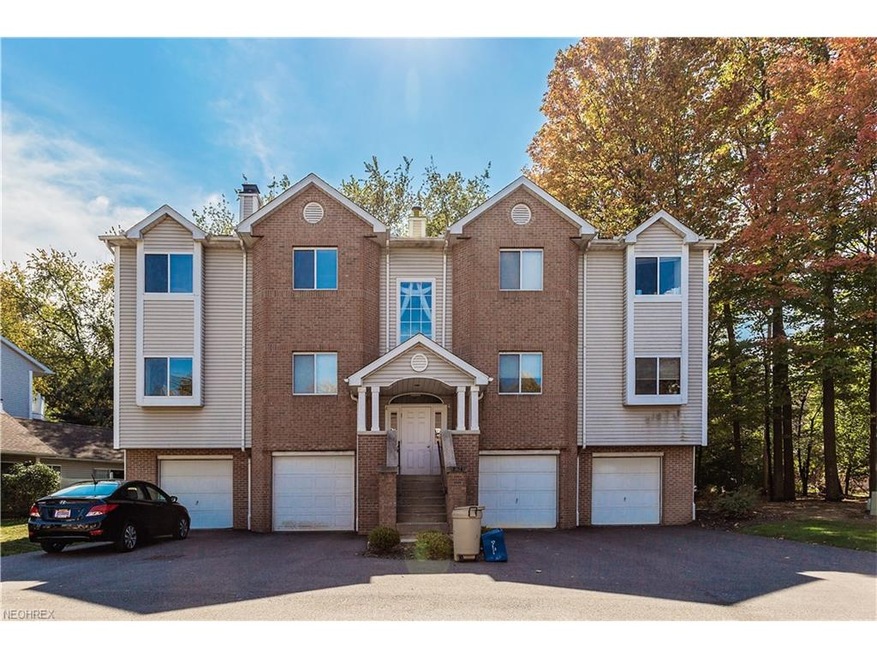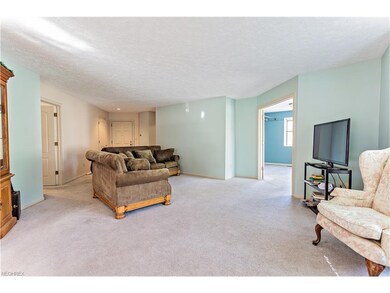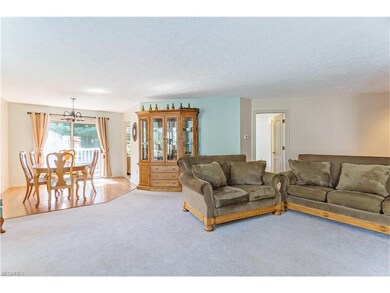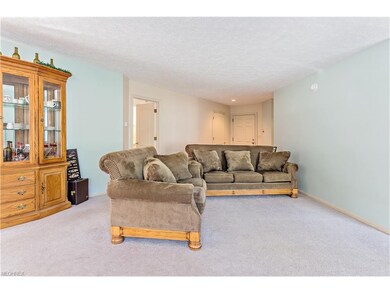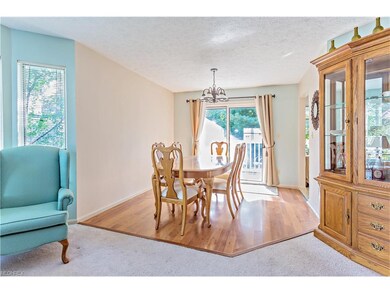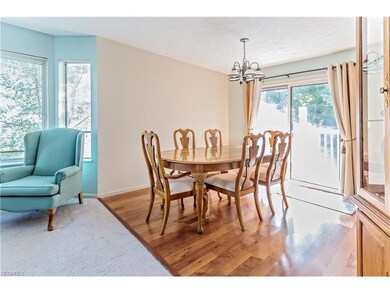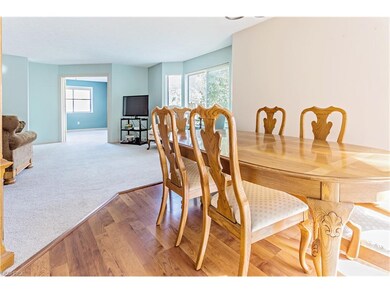
362 Village Pointe Dr Unit 1 Akron, OH 44313
Wallhaven NeighborhoodHighlights
- Fitness Center
- Deck
- Forced Air Heating and Cooling System
- View of Trees or Woods
- 2 Car Direct Access Garage
About This Home
As of February 2025Welcome to 362 Village Pointe Dr , Akron - your new ranch-style condo. Access front steps into foyer of secure building and unit A is all on one floor. Right next to the new Whole Foods, Orange Theory Fitness, Swensons, and plenty more. This 3 bedroom 2 full bath condo is situated in a quiet community that includes a clubhouse and fitness center. Includes a two car tandem garage with plenty of room left for storage. Enjoy your mornings on your private balcony off the dining room. The master suite has a full bath and walk-in closet. Perfect set up for various lifestyles. Never miss the fun by being minutes away from all the Montrose Restaurants and Shopping, Summit Mall, Highland Square and downtown Akron. Make 362 Village Pointe Dr your new home today!
Last Agent to Sell the Property
Keller Williams Chervenic Rlty License #2002005111 Listed on: 07/05/2017

Last Buyer's Agent
Judy Shafer
Deleted Agent License #2012003011
Property Details
Home Type
- Condominium
Year Built
- Built in 1989
HOA Fees
- $295 Monthly HOA Fees
Home Design
- Brick Exterior Construction
- Asphalt Roof
- Vinyl Construction Material
Interior Spaces
- 1,324 Sq Ft Home
- 1-Story Property
- Views of Woods
- Unfinished Basement
- Partial Basement
Kitchen
- Range
- Microwave
- Dishwasher
- Disposal
Bedrooms and Bathrooms
- 3 Bedrooms
- 2 Full Bathrooms
Laundry
- Dryer
- Washer
Home Security
Parking
- 2 Car Direct Access Garage
- Garage Door Opener
Outdoor Features
- Deck
Utilities
- Forced Air Heating and Cooling System
- Heating System Uses Gas
Listing and Financial Details
- Assessor Parcel Number 6762285
Community Details
Overview
- Association fees include insurance, exterior building, landscaping, property management, recreation, reserve fund, sewer, snow removal, water
Recreation
- Fitness Center
Pet Policy
- Pets Allowed
Additional Features
- Common Area
- Fire and Smoke Detector
Ownership History
Purchase Details
Home Financials for this Owner
Home Financials are based on the most recent Mortgage that was taken out on this home.Purchase Details
Home Financials for this Owner
Home Financials are based on the most recent Mortgage that was taken out on this home.Purchase Details
Home Financials for this Owner
Home Financials are based on the most recent Mortgage that was taken out on this home.Purchase Details
Home Financials for this Owner
Home Financials are based on the most recent Mortgage that was taken out on this home.Similar Homes in the area
Home Values in the Area
Average Home Value in this Area
Purchase History
| Date | Type | Sale Price | Title Company |
|---|---|---|---|
| Warranty Deed | $137,500 | American Title Solutions | |
| Warranty Deed | $84,400 | None Available | |
| Warranty Deed | $83,500 | None Available | |
| Warranty Deed | $107,700 | First American Title Ins Co |
Mortgage History
| Date | Status | Loan Amount | Loan Type |
|---|---|---|---|
| Open | $110,000 | New Conventional | |
| Previous Owner | $77,600 | New Conventional | |
| Previous Owner | $8,000 | Credit Line Revolving | |
| Previous Owner | $64,000 | New Conventional | |
| Previous Owner | $107,700 | Purchase Money Mortgage |
Property History
| Date | Event | Price | Change | Sq Ft Price |
|---|---|---|---|---|
| 02/28/2025 02/28/25 | Sold | $137,500 | -1.7% | $104 / Sq Ft |
| 02/02/2025 02/02/25 | Pending | -- | -- | -- |
| 01/25/2025 01/25/25 | For Sale | $139,900 | +65.8% | $106 / Sq Ft |
| 12/15/2017 12/15/17 | Sold | $84,400 | -6.1% | $64 / Sq Ft |
| 10/26/2017 10/26/17 | Pending | -- | -- | -- |
| 09/25/2017 09/25/17 | Price Changed | $89,900 | -2.3% | $68 / Sq Ft |
| 07/05/2017 07/05/17 | For Sale | $92,000 | -- | $69 / Sq Ft |
Tax History Compared to Growth
Tax History
| Year | Tax Paid | Tax Assessment Tax Assessment Total Assessment is a certain percentage of the fair market value that is determined by local assessors to be the total taxable value of land and additions on the property. | Land | Improvement |
|---|---|---|---|---|
| 2025 | $2,411 | $47,079 | $6,416 | $40,663 |
| 2024 | $2,411 | $47,079 | $6,416 | $40,663 |
| 2023 | $2,411 | $47,079 | $6,416 | $40,663 |
| 2022 | $2,160 | $33,156 | $4,519 | $28,637 |
| 2021 | $2,163 | $33,156 | $4,519 | $28,637 |
| 2020 | $2,129 | $33,160 | $4,520 | $28,640 |
| 2019 | $2,107 | $29,810 | $4,320 | $25,490 |
| 2018 | $2,077 | $29,810 | $4,320 | $25,490 |
| 2017 | $2,282 | $29,810 | $4,320 | $25,490 |
| 2016 | $2,284 | $32,220 | $4,660 | $27,560 |
| 2015 | $2,282 | $32,220 | $4,660 | $27,560 |
| 2014 | $2,263 | $32,220 | $4,660 | $27,560 |
| 2013 | $2,355 | $34,270 | $4,660 | $29,610 |
Agents Affiliated with this Home
-
Sarah Marnell

Seller's Agent in 2025
Sarah Marnell
EXP Realty, LLC.
(234) 817-2647
2 in this area
150 Total Sales
-
Luke O'Neill

Buyer's Agent in 2025
Luke O'Neill
Real of Ohio
(330) 414-2305
9 in this area
383 Total Sales
-
James O'Neil

Buyer Co-Listing Agent in 2025
James O'Neil
Real of Ohio
(330) 714-4720
10 in this area
623 Total Sales
-
Sandy Chrisant

Seller's Agent in 2017
Sandy Chrisant
Keller Williams Chervenic Rlty
(330) 472-1706
1 in this area
295 Total Sales
-
J
Buyer's Agent in 2017
Judy Shafer
Deleted Agent
Map
Source: MLS Now
MLS Number: 3920114
APN: 67-62285
- 362 Village Pointe Dr
- 365 Village Pointe Dr
- 377 Village Pointe Dr Unit 4
- V/L Idlewood Ave
- 175 S Hawkins Ave
- 1535 Parkgate Ave
- 705 Mull Ave
- 604 Mull Ave Unit 12
- 602 Mull Ave Unit 11
- 598 Mull Ave Unit 9
- 600 Mull Ave Unit 10
- 1568 W Exchange St
- 201 Westover Dr
- 1921 Northgate Cir
- S/L 35 W Sunrise View Dr
- 1529 Bryden Dr
- S/L 32 W Sunrise View Dr
- S/L 10 W Sunrise View Dr
- S/L 11 W Sunrise View Dr
- 606 Mull Ave Unit 13
