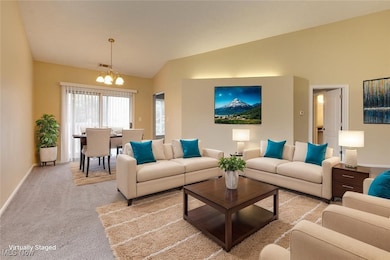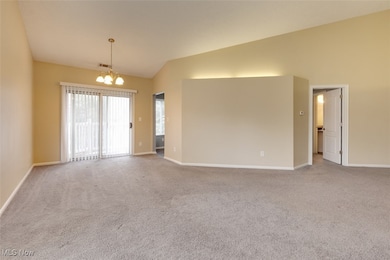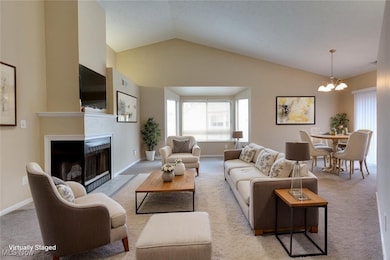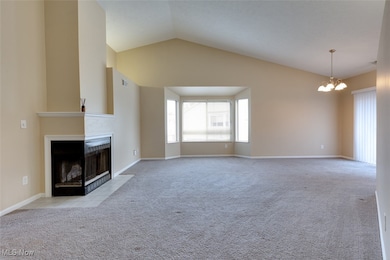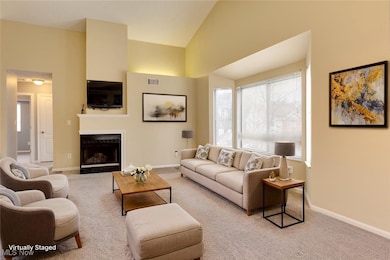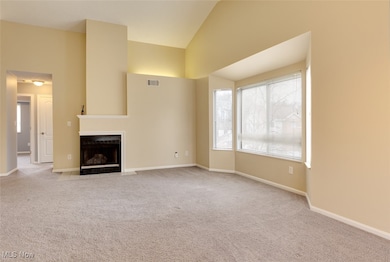362 Village Pointe Dr Akron, OH 44313
Wallhaven NeighborhoodEstimated payment $1,452/month
Highlights
- Fitness Center
- Open Floorplan
- Balcony
- Views of Trees
- High Ceiling
- 2 Car Attached Garage
About This Home
Discover a hidden gem in the Wallhaven neighborhood on the west side of Akron! This spacious 3-bedroom, 2-bath condo features soaring vaulted ceilings and a modern, airy feel. The open-concept living space is perfect for relaxing or entertaining, with wooded views that provide a peaceful backdrop. Step out onto the small private balcony, ideal for enjoying your morning coffee. Inside, you'll find fresh paint, a brand-new dishwasher (2025), and easy-care vinyl plank flooring in the entry, kitchen and baths. A separate laundry room and generously sized closets add convenience and storage. The attached two-car, tandem garage includes an opener and provides direct inside access to a common area. Enjoy a quiet setting with the bonus of quick access to shopping and major highways making commutes to Akron or Cleveland a breeze. Whether you're a first-time buyer or down-sizing, this is a fantastic opportunity to start building equity in a desirable location.
Listing Agent
Russell Real Estate Services Brokerage Email: amybrandonsells@gmail.com, 330-760-3042 License #2011001554 Listed on: 04/08/2025

Property Details
Home Type
- Condominium
Est. Annual Taxes
- $3,092
Year Built
- Built in 1989
HOA Fees
- $405 Monthly HOA Fees
Parking
- 2 Car Attached Garage
- Inside Entrance
- Tandem Parking
- Garage Door Opener
Home Design
- Entry on the 3rd floor
- Brick Exterior Construction
- Fiberglass Roof
- Asphalt Roof
Interior Spaces
- 1,360 Sq Ft Home
- 1-Story Property
- Open Floorplan
- High Ceiling
- Wood Burning Fireplace
- Fireplace Features Blower Fan
- Views of Trees
Kitchen
- Range
- Dishwasher
Bedrooms and Bathrooms
- 3 Main Level Bedrooms
- 2 Full Bathrooms
Additional Features
- Balcony
- Forced Air Heating and Cooling System
Listing and Financial Details
- Assessor Parcel Number 6762287
Community Details
Overview
- Association fees include insurance, ground maintenance, maintenance structure, recreation facilities, reserve fund, sewer, snow removal, trash, water
- Village/Pointe West Subdivision
Amenities
- Common Area
Recreation
- Fitness Center
Pet Policy
- Pets Allowed
Map
Home Values in the Area
Average Home Value in this Area
Tax History
| Year | Tax Paid | Tax Assessment Tax Assessment Total Assessment is a certain percentage of the fair market value that is determined by local assessors to be the total taxable value of land and additions on the property. | Land | Improvement |
|---|---|---|---|---|
| 2025 | $2,564 | $48,728 | $6,591 | $42,137 |
| 2024 | $2,564 | $48,728 | $6,591 | $42,137 |
| 2023 | $2,564 | $48,728 | $6,591 | $42,137 |
| 2022 | $2,296 | $34,314 | $4,641 | $29,673 |
| 2021 | $2,299 | $34,314 | $4,641 | $29,673 |
| 2020 | $2,264 | $34,310 | $4,640 | $29,670 |
| 2019 | $2,240 | $30,840 | $4,440 | $26,400 |
| 2018 | $2,209 | $30,840 | $4,440 | $26,400 |
| 2017 | $2,427 | $30,840 | $4,440 | $26,400 |
| 2016 | $2,429 | $33,330 | $4,780 | $28,550 |
| 2015 | $2,427 | $33,330 | $4,780 | $28,550 |
| 2014 | $2,407 | $33,330 | $4,780 | $28,550 |
| 2013 | $2,587 | $36,600 | $4,780 | $31,820 |
Property History
| Date | Event | Price | List to Sale | Price per Sq Ft |
|---|---|---|---|---|
| 11/24/2025 11/24/25 | Price Changed | $149,900 | -3.2% | $110 / Sq Ft |
| 10/24/2025 10/24/25 | Price Changed | $154,900 | -3.1% | $114 / Sq Ft |
| 04/08/2025 04/08/25 | For Sale | $159,900 | -- | $118 / Sq Ft |
Purchase History
| Date | Type | Sale Price | Title Company |
|---|---|---|---|
| Warranty Deed | $145,000 | -- | |
| Warranty Deed | $580,000 | Lawyers Title Ins |
Mortgage History
| Date | Status | Loan Amount | Loan Type |
|---|---|---|---|
| Open | $116,000 | New Conventional | |
| Previous Owner | $130,000 | Commercial | |
| Previous Owner | $240,000 | Future Advance Clause Open End Mortgage | |
| Previous Owner | $410,000 | Unknown |
Source: MLS Now
MLS Number: 5113682
APN: 67-62287
- 344 Village Pointe Dr Unit D
- 339 Village Pointe Dr Unit 4
- 1644 Idlewood Ave
- V/L Idlewood Ave
- 0 Alden Ave
- 1486 Woodbine Ave
- 1562 Marlowe Ave
- 1505 Marlowe Ave
- 1450 Edgemoor Ave
- 1555 W Market St
- 604 Mull Ave Unit 12
- 602 Mull Ave Unit 11
- 598 Mull Ave Unit 9
- 600 Mull Ave Unit 10
- 1568 W Exchange St
- 101 N Hawkins Ave
- 0 S Hawkins Ave Unit 5162400
- S/L 35 W Sunrise View Dr
- 115 Sabetha Place
- 1927 Parkgate Ave
- 17 Manor Rd
- 750 Mull Ave
- 1516 W Market St Unit 10
- 2010-2020 W Market St
- 1595 Garman Rd
- 915-975 Mull Ave
- 87 N Pershing Ave
- 1713 Shatto Ave Unit 1713 Shatto Avenue
- 1768 Liberty Dr Unit 1770
- 1721 Liberty Dr Unit 1721 Liberty Drive
- 1600 Sunset View Dr W
- 1795 Tanglewood Dr
- 429 N Hawkins Ave
- 1811 Breezewood Dr Unit ID1061039P
- 1076 Jefferson Ave Unit 6
- 1029 Bloomfield Ave
- 1694 Dominion Dr
- 1803 Cromwell Dr Unit 4
- 1055 Whittier Ave
- 1027 Delia Ave

