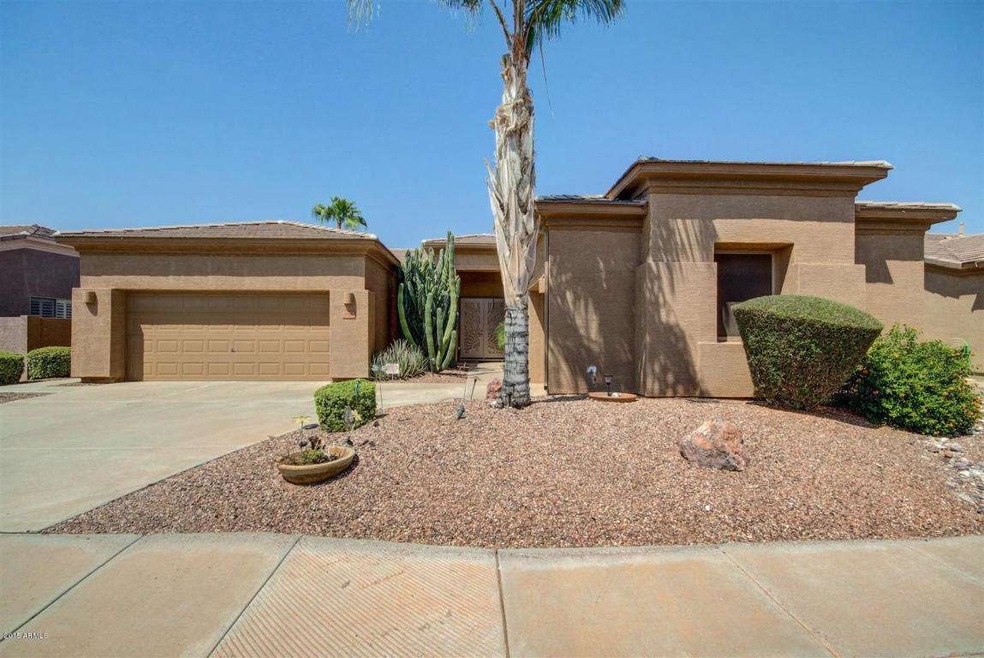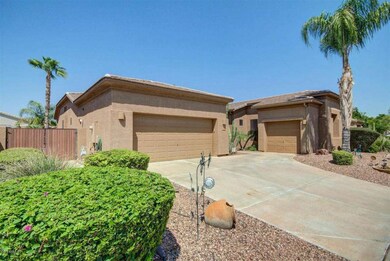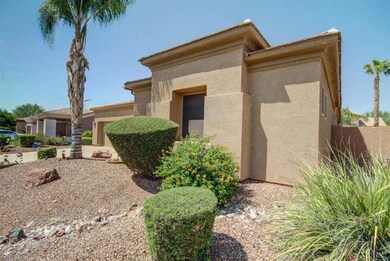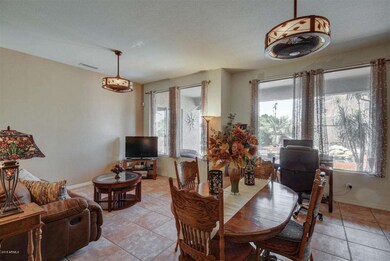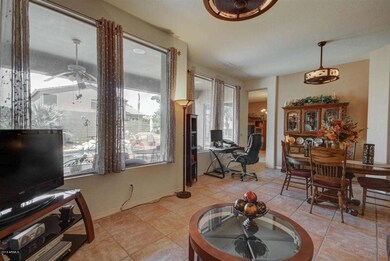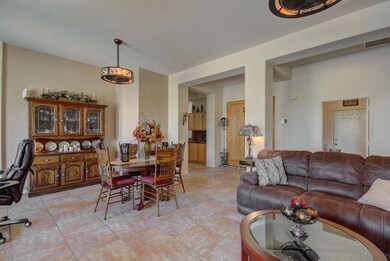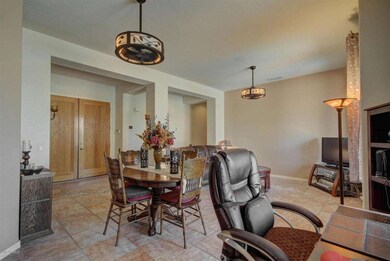
362 W Carob Dr Unit 7 Chandler, AZ 85248
Ocotillo NeighborhoodHighlights
- Private Pool
- Contemporary Architecture
- Private Yard
- Basha Elementary School Rated A
- Granite Countertops
- Covered patio or porch
About This Home
As of March 2022Beautiful home located in desirable Chandler school district. Kitchen has granite, new stainless stove/dishwasher and walk-in pantry. New cabinets in laundry room, new faucets throughout, new tile in master shower/tub surround and walk-in closet. Split 3-car garage, loop for soft water system, new water heater, pre-wired for alarm, NuTone camera system at front door, Bose surround in family rm and intercom system with speakers throughout. Resort style backyard with salt water pebble tec pool, BBQ island and sitting area with fire pit. Current home warranty will transfer to buyer and is good to 7/2016. Close to shopping, schools, and golf course! All this and much, much more. This home is a MUST SEE!
Last Agent to Sell the Property
Realty ONE Group License #SA588276000 Listed on: 08/20/2015
Home Details
Home Type
- Single Family
Est. Annual Taxes
- $2,616
Year Built
- Built in 2000
Lot Details
- 8,344 Sq Ft Lot
- Desert faces the front and back of the property
- Block Wall Fence
- Front and Back Yard Sprinklers
- Sprinklers on Timer
- Private Yard
HOA Fees
- $55 Monthly HOA Fees
Parking
- 2 Open Parking Spaces
- 3 Car Garage
Home Design
- Contemporary Architecture
- Wood Frame Construction
- Tile Roof
- Stucco
Interior Spaces
- 2,384 Sq Ft Home
- 1-Story Property
- Ceiling height of 9 feet or more
- Ceiling Fan
- Double Pane Windows
- Low Emissivity Windows
- Solar Screens
Kitchen
- Eat-In Kitchen
- Breakfast Bar
- Built-In Microwave
- Granite Countertops
Flooring
- Carpet
- Tile
Bedrooms and Bathrooms
- 4 Bedrooms
- Remodeled Bathroom
- Primary Bathroom is a Full Bathroom
- 2.5 Bathrooms
- Dual Vanity Sinks in Primary Bathroom
- Bathtub With Separate Shower Stall
Home Security
- Security System Owned
- Intercom
Outdoor Features
- Private Pool
- Covered patio or porch
- Built-In Barbecue
Schools
- Basha Elementary School
- Bogle Junior High School
- Hamilton High School
Utilities
- Refrigerated Cooling System
- Heating System Uses Natural Gas
- Water Softener
- High Speed Internet
- Cable TV Available
Additional Features
- No Interior Steps
- Property is near a bus stop
Listing and Financial Details
- Home warranty included in the sale of the property
- Tax Lot 40
- Assessor Parcel Number 303-40-896
Community Details
Overview
- Association fees include ground maintenance
- Premier Comm Mgmt Association, Phone Number (480) 704-2900
- Built by Capital Pacific
- Fox Crossing Unit 7 Subdivision
- FHA/VA Approved Complex
Recreation
- Community Playground
- Bike Trail
Ownership History
Purchase Details
Home Financials for this Owner
Home Financials are based on the most recent Mortgage that was taken out on this home.Purchase Details
Home Financials for this Owner
Home Financials are based on the most recent Mortgage that was taken out on this home.Purchase Details
Home Financials for this Owner
Home Financials are based on the most recent Mortgage that was taken out on this home.Purchase Details
Home Financials for this Owner
Home Financials are based on the most recent Mortgage that was taken out on this home.Purchase Details
Home Financials for this Owner
Home Financials are based on the most recent Mortgage that was taken out on this home.Purchase Details
Home Financials for this Owner
Home Financials are based on the most recent Mortgage that was taken out on this home.Similar Homes in the area
Home Values in the Area
Average Home Value in this Area
Purchase History
| Date | Type | Sale Price | Title Company |
|---|---|---|---|
| Warranty Deed | $745,000 | Driggs Title Agency | |
| Warranty Deed | $745,000 | Driggs Title Agency | |
| Warranty Deed | $360,000 | Old Republic Title Agency | |
| Warranty Deed | $289,000 | Sterling Title Agency Llc | |
| Warranty Deed | $286,000 | First American Title Ins Co | |
| Warranty Deed | $222,279 | Security Title Agency |
Mortgage History
| Date | Status | Loan Amount | Loan Type |
|---|---|---|---|
| Open | $645,300 | New Conventional | |
| Closed | $645,300 | New Conventional | |
| Previous Owner | $140,000 | New Conventional | |
| Previous Owner | $110,000 | New Conventional | |
| Previous Owner | $141,000 | New Conventional | |
| Previous Owner | $200,051 | New Conventional |
Property History
| Date | Event | Price | Change | Sq Ft Price |
|---|---|---|---|---|
| 03/28/2022 03/28/22 | Sold | $745,000 | +7.2% | $313 / Sq Ft |
| 03/07/2022 03/07/22 | For Sale | $695,000 | +93.1% | $292 / Sq Ft |
| 10/28/2015 10/28/15 | Sold | $360,000 | -2.7% | $151 / Sq Ft |
| 09/26/2015 09/26/15 | Pending | -- | -- | -- |
| 09/14/2015 09/14/15 | Price Changed | $369,900 | -1.3% | $155 / Sq Ft |
| 08/20/2015 08/20/15 | For Sale | $374,900 | -- | $157 / Sq Ft |
Tax History Compared to Growth
Tax History
| Year | Tax Paid | Tax Assessment Tax Assessment Total Assessment is a certain percentage of the fair market value that is determined by local assessors to be the total taxable value of land and additions on the property. | Land | Improvement |
|---|---|---|---|---|
| 2025 | $3,300 | $42,382 | -- | -- |
| 2024 | $3,225 | $40,364 | -- | -- |
| 2023 | $3,225 | $51,600 | $10,320 | $41,280 |
| 2022 | $3,104 | $38,400 | $7,680 | $30,720 |
| 2021 | $3,225 | $36,110 | $7,220 | $28,890 |
| 2020 | $3,210 | $33,680 | $6,730 | $26,950 |
| 2019 | $3,088 | $31,880 | $6,370 | $25,510 |
| 2018 | $2,990 | $30,780 | $6,150 | $24,630 |
| 2017 | $2,787 | $29,780 | $5,950 | $23,830 |
| 2016 | $2,685 | $30,820 | $6,160 | $24,660 |
| 2015 | $2,601 | $28,530 | $5,700 | $22,830 |
Agents Affiliated with this Home
-

Seller's Agent in 2022
Ericka Lassiter
The Agency
(480) 203-1013
1 in this area
21 Total Sales
-

Seller Co-Listing Agent in 2022
Nicole Kobrinsky
House Gallery Collective
(480) 487-4534
2 in this area
55 Total Sales
-
M
Buyer's Agent in 2022
Mike West
West USA Realty
-
M
Seller's Agent in 2015
Marcie Buchanan
Realty One Group
(480) 212-3339
9 Total Sales
Map
Source: Arizona Regional Multiple Listing Service (ARMLS)
MLS Number: 5323492
APN: 303-40-896
- 330 W Locust Dr
- 462 W Myrtle Dr
- 371 W Indigo Dr
- 633 W Aster Ct
- 3411 S Vine St
- 350 W Yellowstone Way
- 631 W Hackberry Dr
- 121 W Hackberry Dr
- 291 W Yellowstone Way
- 418 W Balsam Dr
- 3261 S Sunland Dr
- 761 W Hackberry Dr
- 3190 S Holguin Way
- 455 W Honeysuckle Dr
- 3575 S Jasmine Dr
- 3566 S Colorado St
- 757 W Carob Way
- 714 W Desert Broom Dr
- 776 W Carob Way
- 705 W Queen Creek Rd Unit 1019
