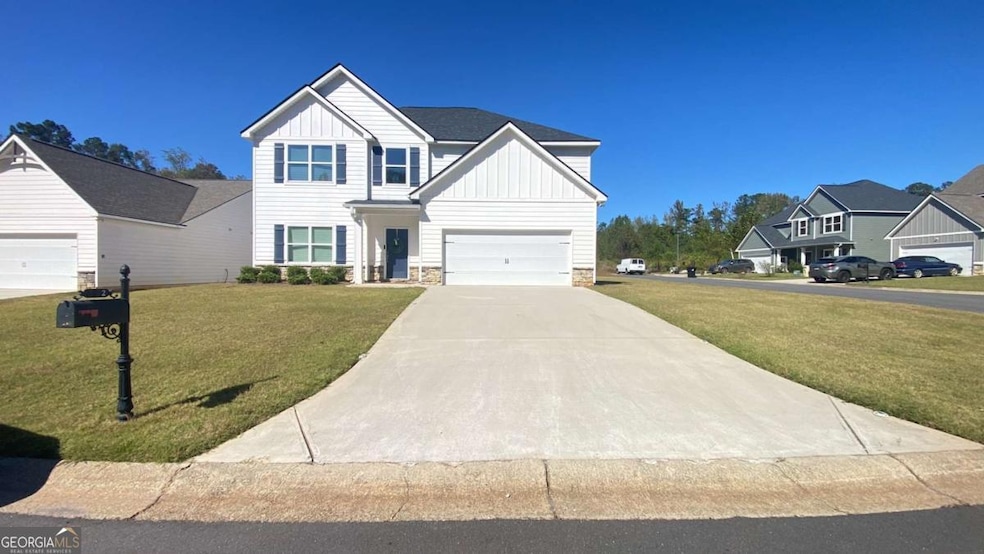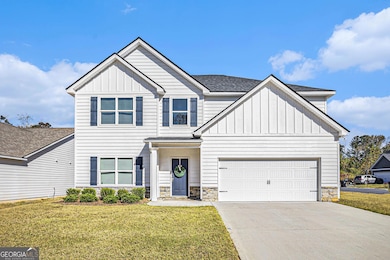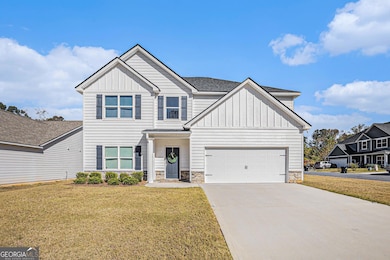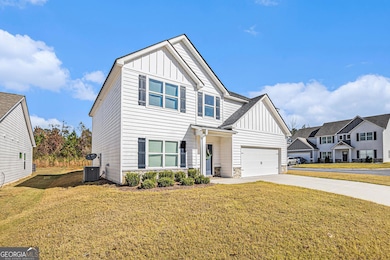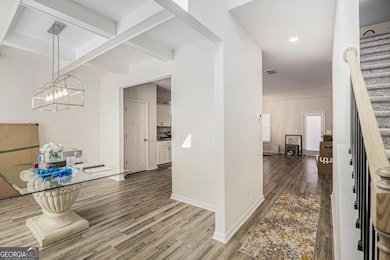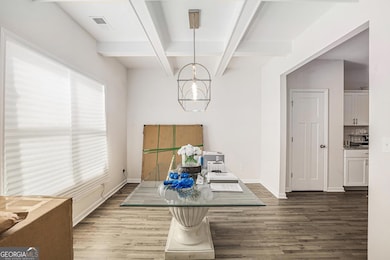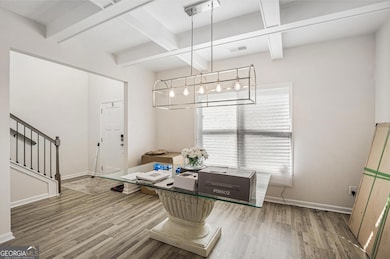362 Webster Lake Dr Temple, GA 30179
Estimated payment $2,059/month
Highlights
- Vaulted Ceiling
- Traditional Architecture
- Double Pane Windows
- Temple Elementary School Rated A
- Great Room
- Soaking Tub
About This Home
3.625% Assumable FHA with Roam! Welcome to 362 Webster Lake Dr, Temple, GA 30179 - a virtually new home built in 2021 and maintained like day one, now ready for its next owners. With 4 bedrooms, 3 full baths, and ample area of thoughtfully designed living space, this house delivers comfort, style, and smart features. Step inside to discover a flexible and functional floor plan designed to impress. The main level features a sought-after guest suite with a full bath, perfect for visitors, in-laws, or multi-generational living. Entertain effortlessly in the open, gourmet kitchen boasting granite countertops, a large center island, custom backsplash, and gently used stainless steel appliances - all seamlessly connected to the living and dining areas. The formal dining room is a showstopper with custom trim work that adds timeless character and elegance. Upstairs, the owner's suite retreat is a true sanctuary featuring tray ceilings, a private sitting area, and a luxurious en suite bath with a soaking tub, separate tiled shower with glass surround, dual vanities, and an oversized walk-in closet. This home is ready for immediate occupancy - no waiting, no work. The ideal combo of open, elegant spaces and smart, practical features ensures it checks every box buyers are looking for today.
Home Details
Home Type
- Single Family
Est. Annual Taxes
- $3,823
Year Built
- Built in 2021
Lot Details
- 10,454 Sq Ft Lot
Home Design
- Traditional Architecture
- Slab Foundation
Interior Spaces
- 2,852 Sq Ft Home
- 2-Story Property
- Vaulted Ceiling
- Double Pane Windows
- Great Room
- Living Room with Fireplace
- Laundry closet
Kitchen
- Convection Oven
- Microwave
- Dishwasher
- Kitchen Island
Flooring
- Carpet
- Tile
Bedrooms and Bathrooms
- Walk-In Closet
- Double Vanity
- Soaking Tub
Home Security
- Carbon Monoxide Detectors
- Fire and Smoke Detector
- Fire Sprinkler System
Parking
- 2 Car Garage
- Off-Street Parking
Schools
- Temple Elementary And Middle School
- Temple High School
Utilities
- Central Air
- Heating Available
Community Details
- Property has a Home Owners Association
- Websterlakes Subdivision
Map
Home Values in the Area
Average Home Value in this Area
Tax History
| Year | Tax Paid | Tax Assessment Tax Assessment Total Assessment is a certain percentage of the fair market value that is determined by local assessors to be the total taxable value of land and additions on the property. | Land | Improvement |
|---|---|---|---|---|
| 2024 | $3,823 | $155,881 | $8,000 | $147,881 |
| 2023 | $3,823 | $142,322 | $8,000 | $134,322 |
| 2022 | $3,315 | $122,281 | $8,000 | $114,281 |
| 2021 | $219 | $8,000 | $8,000 | $0 |
| 2020 | $62 | $2,000 | $2,000 | $0 |
| 2019 | $63 | $2,000 | $2,000 | $0 |
| 2018 | $65 | $2,000 | $2,000 | $0 |
| 2017 | $66 | $2,000 | $2,000 | $0 |
| 2016 | $263 | $8,000 | $8,000 | $0 |
| 2015 | $35 | $1,000 | $1,000 | $0 |
| 2014 | $35 | $1,000 | $1,000 | $0 |
Property History
| Date | Event | Price | List to Sale | Price per Sq Ft | Prior Sale |
|---|---|---|---|---|---|
| 11/08/2025 11/08/25 | Pending | -- | -- | -- | |
| 10/25/2025 10/25/25 | For Sale | $330,000 | +15.0% | $116 / Sq Ft | |
| 09/13/2021 09/13/21 | Sold | $286,914 | 0.0% | $105 / Sq Ft | View Prior Sale |
| 04/09/2021 04/09/21 | Pending | -- | -- | -- | |
| 04/07/2021 04/07/21 | For Sale | $286,914 | -- | $105 / Sq Ft |
Purchase History
| Date | Type | Sale Price | Title Company |
|---|---|---|---|
| Warranty Deed | $286,914 | -- | |
| Limited Warranty Deed | $750,000 | -- |
Mortgage History
| Date | Status | Loan Amount | Loan Type |
|---|---|---|---|
| Open | $281,717 | FHA | |
| Closed | $14,346 | New Conventional |
Source: Georgia MLS
MLS Number: 10628047
APN: T02-0100102
- 248 Webster Lake Dr
- 212 Webster Lake Dr
- 426 Amy Blvd
- 24 Mcclure Rd
- 136 Rainey Rd
- 380 Rome St
- 192 Rainey Rd
- 116 Tallapoosa St
- 100 Rainey Rd
- 96 Rome St
- 242 Brookshire Dr
- 336 Spruce Creek Ln
- 95 Rome St
- 413 River Bluff Dr
- The Joiner Plan at School House Trace
- The McCurry Plan at School House Trace
- 429 River Bluff Dr
- 0 Highway 113 Unit 10586141
