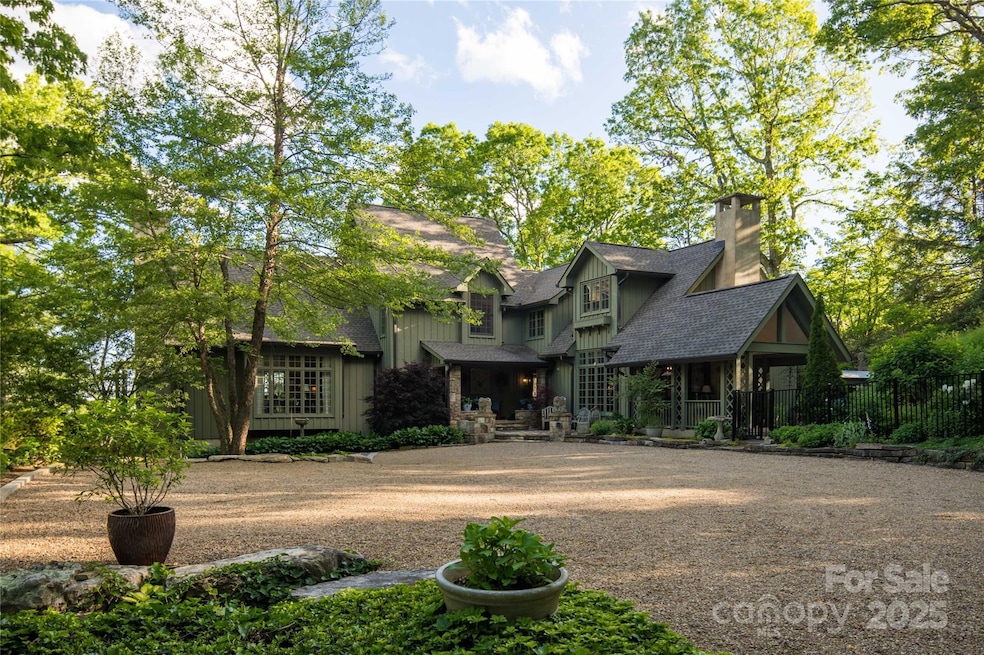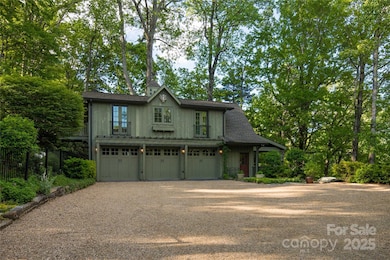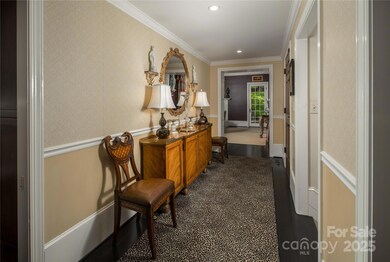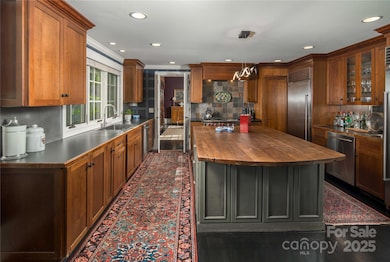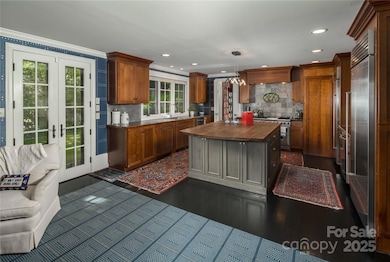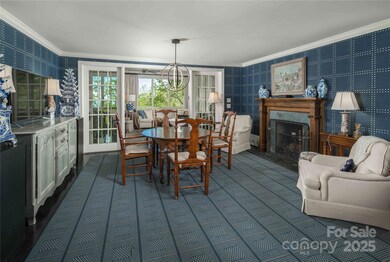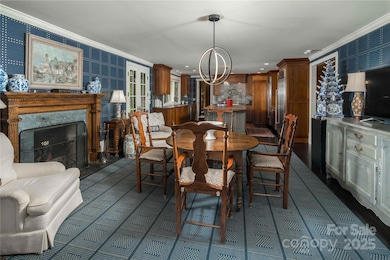362 Wonderland Trail Blowing Rock, NC 28605
Estimated payment $19,455/month
Highlights
- Mountain View
- Wolf Appliances
- Private Lot
- Blowing Rock Elementary School Rated A
- Deck
- Transitional Architecture
About This Home
Exceptional opportunity just 2 minutes from Main Street Blowing Rock! This Craftsman-style home combines a rare walk-to-town location with features not often found in the High Country—a three-car garage, flat parking, expansive entertaining spaces, and beautifully landscaped gardens surrounding the home.
The main level offers large, open interior spaces designed for gatherings, while outside a covered loggia provides the perfect backdrop for dining and entertaining in all seasons. Mature landscaping and garden paths create a private, park-like setting just steps from downtown.
While the home invites some updating and the primary bath is modest in size, these trade-offs are rare compromises for the unmatched location, scale, and amenities offered here. A property with this proximity to town, combined with parking, garage space, and extensive gardens, is seldom available in Blowing Rock.
Listing Agent
Helen Adams Realty Brokerage Email: dcovington@helenadamsrealty.com License #338573 Listed on: 05/23/2025

Home Details
Home Type
- Single Family
Est. Annual Taxes
- $16,241
Year Built
- Built in 2006
Lot Details
- Private Lot
- Property is zoned BRR15
HOA Fees
- $8 Monthly HOA Fees
Parking
- 3 Car Detached Garage
- Garage Door Opener
- Driveway
- 9 Open Parking Spaces
Home Design
- Transitional Architecture
- Arts and Crafts Architecture
- Wood Siding
Interior Spaces
- 2-Story Property
- Wood Burning Fireplace
- Insulated Windows
- French Doors
- Sliding Doors
- Insulated Doors
- Family Room with Fireplace
- Living Room with Fireplace
- Bonus Room with Fireplace
- Storage
- Keeping Room with Fireplace
- Mountain Views
- Home Security System
Kitchen
- Warming Drawer
- Freezer
- Dishwasher
- Wolf Appliances
Flooring
- Wood
- Carpet
- Tile
Bedrooms and Bathrooms
- 3 Bedrooms
- Walk-In Closet
Laundry
- Laundry Room
- Washer and Dryer
Finished Basement
- Walk-Out Basement
- Crawl Space
Outdoor Features
- Balcony
- Deck
- Enclosed Glass Porch
Schools
- Blowing Rock Elementary And Middle School
- Watauga High School
Utilities
- Forced Air Heating and Cooling System
- Ductless Heating Or Cooling System
- Heating System Uses Propane
- Propane
- Septic Tank
- Private Sewer
- Cable TV Available
Community Details
- Voluntary home owners association
- Mayview Subdivision
Listing and Financial Details
- Assessor Parcel Number 2807-77-4002-000
Map
Home Values in the Area
Average Home Value in this Area
Tax History
| Year | Tax Paid | Tax Assessment Tax Assessment Total Assessment is a certain percentage of the fair market value that is determined by local assessors to be the total taxable value of land and additions on the property. | Land | Improvement |
|---|---|---|---|---|
| 2025 | $16,241 | $2,247,700 | $153,900 | $2,093,800 |
| 2024 | $16,241 | $2,247,700 | $153,900 | $2,093,800 |
| 2023 | $15,488 | $2,239,600 | $153,900 | $2,085,700 |
| 2022 | $15,488 | $2,239,600 | $153,900 | $2,085,700 |
| 2021 | $10,074 | $1,199,800 | $256,500 | $943,300 |
| 2020 | $9,594 | $1,199,800 | $256,500 | $943,300 |
| 2019 | $9,594 | $1,199,800 | $256,500 | $943,300 |
| 2018 | $8,755 | $1,199,800 | $256,500 | $943,300 |
| 2017 | $8,755 | $1,199,800 | $256,500 | $943,300 |
| 2013 | -- | $267,976 | $256,500 | $11,476 |
Property History
| Date | Event | Price | List to Sale | Price per Sq Ft |
|---|---|---|---|---|
| 10/01/2025 10/01/25 | Price Changed | $3,450,000 | -8.0% | $572 / Sq Ft |
| 07/21/2025 07/21/25 | Price Changed | $3,750,000 | -6.3% | $622 / Sq Ft |
| 05/23/2025 05/23/25 | For Sale | $4,000,000 | -- | $663 / Sq Ft |
Source: Canopy MLS (Canopy Realtor® Association)
MLS Number: 4260759
APN: 2807-77-4002-000
- 299 Edgewood Path
- 477 Laurel Ln
- 116 Globe Rd
- 1150 Main St Unit Dogwood
- 291 Pinnacle Dr
- 215 Cone Vista Cir Unit B
- 214 Village Green Unit B2
- 326 Green St
- Lots 127, 128, 129 Cone Rd
- 1300 Laurel Ln
- 257 Sunset Dr
- 199 Brooker St
- 510 Ransom St
- 461 Waterside Dr Unit 4
- 148 Royal Oaks Dr Unit 231
- 148 Royal Oaks Dr Unit 226
- 491 Waterside Dr Unit Adirondack 6
- 160 Manor View (12 5% Share) Ln Unit 5 Appalachian
- 270 Buxton St
- 140 Manor View Ln Unit 1
- 135 Caleb Dr Unit 4
- 157 Cliff Ln Unit 1
- 5844 Blowing Rock Blvd Unit 19
- 197 Old Us Highway 321
- 1412 Deck Hill Rd
- 530 Marion Cornett Rd
- 304 Madison Ave
- 475 Meadowview Dr Unit CollegePlaceCondo
- 128 Zeb St
- 128 Zeb St Unit C101
- 153 Crossing Way
- 206 Rushing Creek Dr
- 105 Assembly Dr
- 133 Boone Docks St Unit 10
- 222 Birch St Unit 222-A
- 615 Fallview Ln
- 204 Furman Rd
- 2348 N Carolina 105 Unit 11
- 241 Shadowline Dr
- 610 State Farm Rd Unit 3
