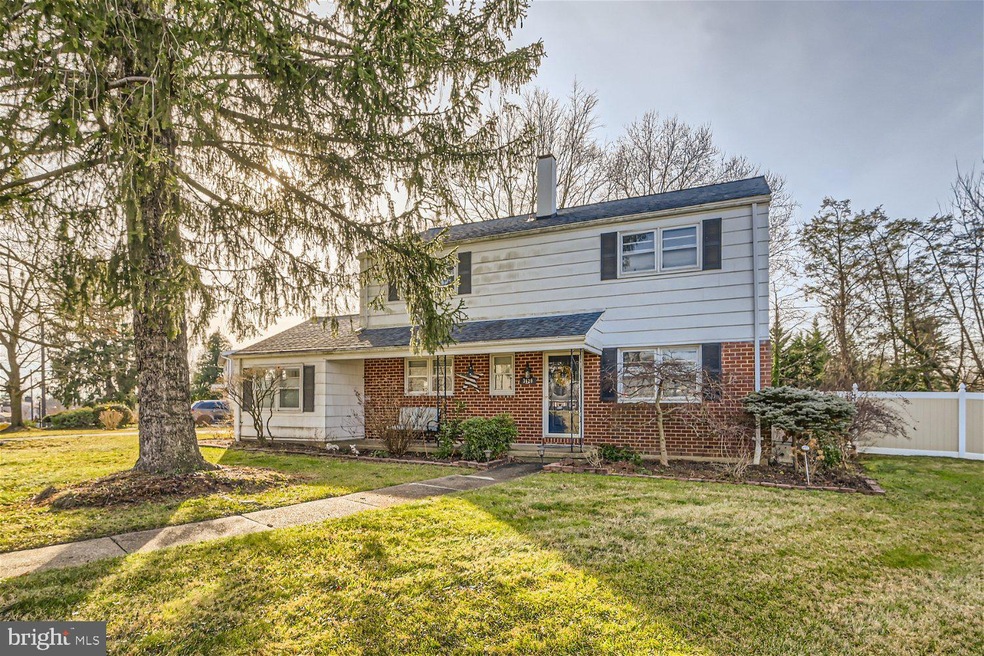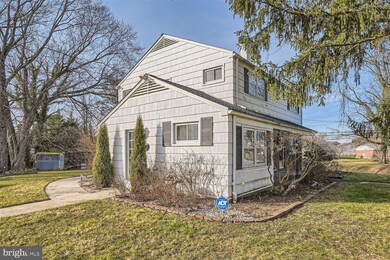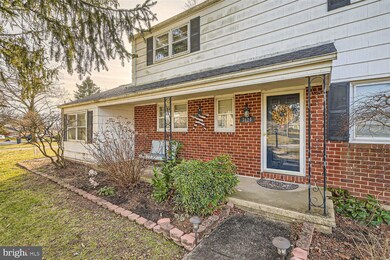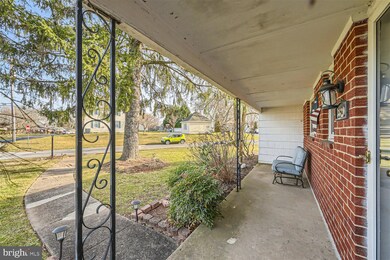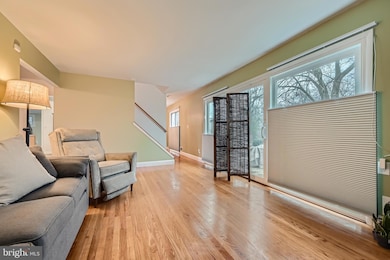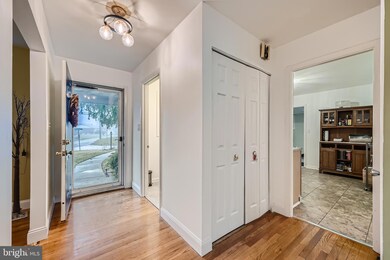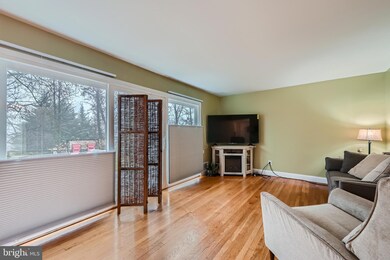
3620 Briarstone Rd Randallstown, MD 21133
Highlights
- Colonial Architecture
- Garden View
- No HOA
- Wood Flooring
- Mud Room
- Den
About This Home
As of February 2024You Will Love this Home! Rare 2.99% Assumable VA Financing available. Compares to same principle and interest payment on a $250,000 loan at today’s interest rates! This stunning four-bedroom Colonial rests on over a third-acre corner lot, featuring 2,488 finished square feet across three levels. With recent homeowner updates, it offers remarkable features rarely found at this price point. The main floor, boasts hardwood flooring throughout, hosts a separate den perfect for a home office, a spacious living room with a sliding glass door opening to the backyard patio, a separate dining room ideal for hosting gatherings, and a bonus room connected to the kitchen with laundry facilities that can easily convert into a dual-purpose pantry or exercise room. The inviting kitchen boasts ample counter space, cabinets, a buffet hutch, ceramic floors, and stainless steel appliances, including a new 2022 double oven gas range. Upstairs, updates include new luxury vinyl plank flooring, space-enhancing designer closets, ceiling fans in all bedrooms, new window treatments with top-down/bottom-up blinds on the main and upper levels, and a beautifully renovated bathroom with granite countertops, custom tile work, and a Bluetooth Speaker Bathroom Exhaust Fan. The lower level offers a delightful combination of living space and exceptional storage. The family room showcases new ceramic tile flooring, recessed lighting, and an 18ft long walk-in closet wall accessed by two sets of sliding glass doors. The other half of the basement is a massive 14ft by 22ft storage area. Second full bathroom could easily be added in the unfinished basement. Step outside to the impressive outdoor space—an expansive 100ft wide and 130ft deep tree-covered and level lot, perfect for various activities like playing, relaxing, gardening, and more. Embrace quiet moments on your front porch swing, entertain guests on your two backyard patios, let the kids enjoy the large yard, and utilize the backyard shed for gardening tools and lawn equipment. The property also features a three-car driveway and ample street parking on the wrap-around lot. Nestled in a fantastic neighborhood in Randallstown, this home provides easy access to urban amenities, with multiple parks, shopping and easy access to I-695, I-795 and Metro. Home also qualifies for a special financing program for buyers that are above roughly $97,000/yr in income. It is a 5% down loan and up to 1.5% lower in rate than a standard conventional loan. We can connect you with the lender for details. Love it or leave it with our 12-month ‘Buy it Back or Sell it for Free’ guarantee!* Do you have a home to sell? Buy this home and we will buy yours for cash!* Schedule a tour right now!
Last Agent to Sell the Property
ExecuHome Realty License #621538 Listed on: 01/04/2024
Home Details
Home Type
- Single Family
Est. Annual Taxes
- $3,337
Year Built
- Built in 1961
Lot Details
- 0.36 Acre Lot
- Back, Front, and Side Yard
- Property is in very good condition
Home Design
- Colonial Architecture
- Brick Exterior Construction
- Block Foundation
- Pitched Roof
- Architectural Shingle Roof
- Asphalt Roof
Interior Spaces
- Property has 3 Levels
- Built-In Features
- Ceiling Fan
- Recessed Lighting
- Triple Pane Windows
- Double Pane Windows
- Window Screens
- Sliding Doors
- Mud Room
- Family Room Off Kitchen
- Living Room
- Formal Dining Room
- Den
- Storage Room
- Garden Views
- Attic Fan
Kitchen
- Double Oven
- Gas Oven or Range
- Built-In Microwave
- Dishwasher
- Disposal
Flooring
- Wood
- Ceramic Tile
- Luxury Vinyl Plank Tile
Bedrooms and Bathrooms
- 4 Bedrooms
- En-Suite Primary Bedroom
- Dual Flush Toilets
Laundry
- Laundry on main level
- Dryer
- Washer
Partially Finished Basement
- Basement Fills Entire Space Under The House
- Basement with some natural light
Home Security
- Home Security System
- Exterior Cameras
- Motion Detectors
- Storm Doors
Parking
- 3 Parking Spaces
- 3 Driveway Spaces
Outdoor Features
- Patio
- Porch
Schools
- Randallstown Elementary School
- Deer Park Middle Magnet School
- Randallstown High School
Utilities
- Forced Air Heating and Cooling System
- 200+ Amp Service
- Natural Gas Water Heater
- Cable TV Available
Community Details
- No Home Owners Association
- Fieldstone Subdivision
Listing and Financial Details
- Tax Lot 1
- Assessor Parcel Number 04020203672200
Ownership History
Purchase Details
Home Financials for this Owner
Home Financials are based on the most recent Mortgage that was taken out on this home.Purchase Details
Home Financials for this Owner
Home Financials are based on the most recent Mortgage that was taken out on this home.Purchase Details
Home Financials for this Owner
Home Financials are based on the most recent Mortgage that was taken out on this home.Purchase Details
Home Financials for this Owner
Home Financials are based on the most recent Mortgage that was taken out on this home.Purchase Details
Similar Homes in Randallstown, MD
Home Values in the Area
Average Home Value in this Area
Purchase History
| Date | Type | Sale Price | Title Company |
|---|---|---|---|
| Deed | $381,000 | None Listed On Document | |
| Deed | $341,000 | Mid Atlantic Title Lcl | |
| Deed | $324,900 | -- | |
| Deed | $324,900 | -- | |
| Deed | $29,500 | -- |
Mortgage History
| Date | Status | Loan Amount | Loan Type |
|---|---|---|---|
| Open | $397,346 | VA | |
| Open | $1,025,000 | New Conventional | |
| Closed | $389,191 | VA | |
| Previous Owner | $353,276 | VA | |
| Previous Owner | $285,763 | FHA | |
| Previous Owner | $324,865 | Stand Alone Second | |
| Previous Owner | $323,670 | Stand Alone Second | |
| Previous Owner | $322,352 | Purchase Money Mortgage | |
| Previous Owner | $322,352 | Purchase Money Mortgage |
Property History
| Date | Event | Price | Change | Sq Ft Price |
|---|---|---|---|---|
| 02/26/2024 02/26/24 | Sold | $381,000 | 0.0% | $153 / Sq Ft |
| 01/15/2024 01/15/24 | Price Changed | $381,000 | +1.6% | $153 / Sq Ft |
| 01/14/2024 01/14/24 | Pending | -- | -- | -- |
| 01/04/2024 01/04/24 | For Sale | $375,000 | +10.0% | $151 / Sq Ft |
| 07/12/2021 07/12/21 | Sold | $341,000 | +0.3% | $138 / Sq Ft |
| 05/18/2021 05/18/21 | Pending | -- | -- | -- |
| 05/12/2021 05/12/21 | For Sale | $340,000 | -- | $138 / Sq Ft |
Tax History Compared to Growth
Tax History
| Year | Tax Paid | Tax Assessment Tax Assessment Total Assessment is a certain percentage of the fair market value that is determined by local assessors to be the total taxable value of land and additions on the property. | Land | Improvement |
|---|---|---|---|---|
| 2025 | $4,281 | $327,700 | -- | -- |
| 2024 | $4,281 | $301,600 | $75,900 | $225,700 |
| 2023 | $1,991 | $275,367 | $0 | $0 |
| 2022 | $3,560 | $249,133 | $0 | $0 |
| 2021 | $3,239 | $222,900 | $57,900 | $165,000 |
| 2020 | $2,702 | $222,900 | $57,900 | $165,000 |
| 2019 | $2,702 | $222,900 | $57,900 | $165,000 |
| 2018 | $3,343 | $228,100 | $57,900 | $170,200 |
| 2017 | $3,079 | $211,700 | $0 | $0 |
| 2016 | $3,173 | $195,300 | $0 | $0 |
| 2015 | $3,173 | $178,900 | $0 | $0 |
| 2014 | $3,173 | $178,900 | $0 | $0 |
Agents Affiliated with this Home
-

Seller's Agent in 2024
Dimitrios Lynch
ExecuHome Realty
(410) 960-2949
1 in this area
188 Total Sales
-

Buyer's Agent in 2024
Justin Guest
ExecuHome Realty
(443) 392-5029
7 in this area
57 Total Sales
-
S
Seller's Agent in 2021
Stephanie Tricomi
Coldwell Banker (NRT-Southeast-MidAtlantic)
Map
Source: Bright MLS
MLS Number: MDBC2085782
APN: 02-0203672200
- 3618 Briarstone Rd
- 8808 Church Ln
- 3709 Norris Ave
- 3807 Mcdonogh Rd
- 3715 Hendon Rd
- 9016 Samoset Rd
- 3506 Bayer Ave
- 3418 Carroll Ave
- 9044 Allenswood Rd
- 3729 Offutt Rd
- 3510 Tali Dr
- 3332 Offutt Rd
- 8541 Lucerne Rd
- 3700 Eastman Rd
- 3805 Terka Cir
- 3939 Nemo Rd
- 9202 Samoset Rd
- 1 Tokay Ct
- 3320 Offutt Rd
- 8400 Greens Ln
