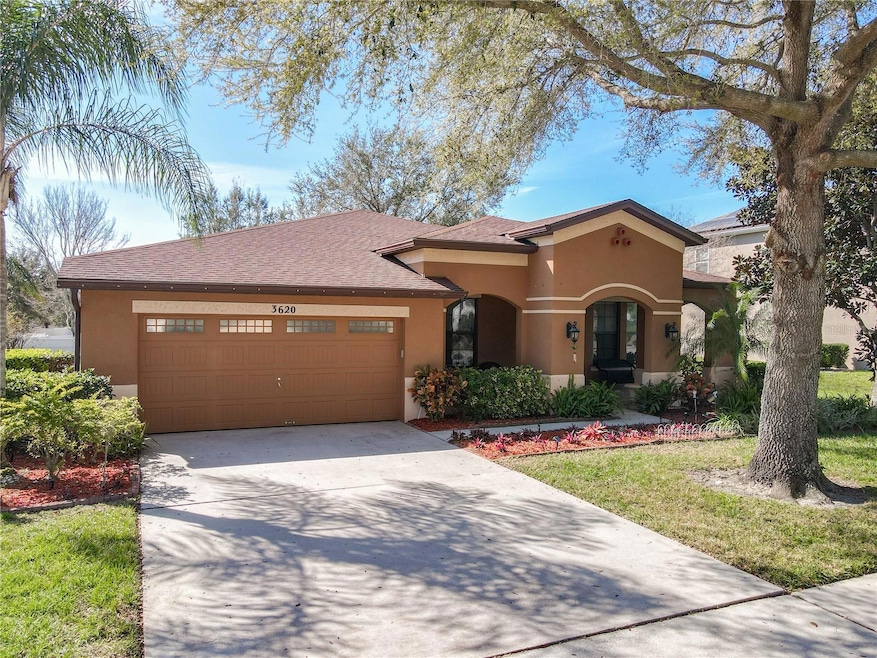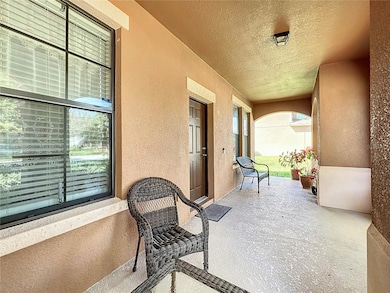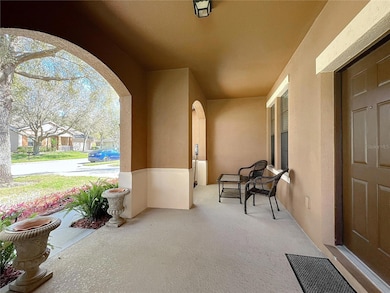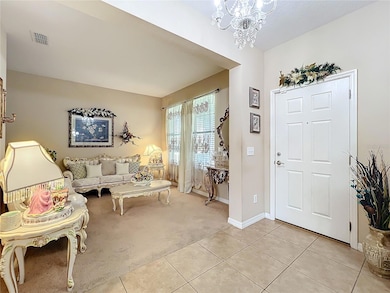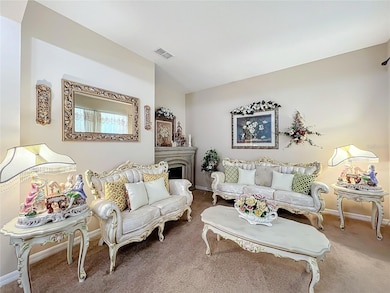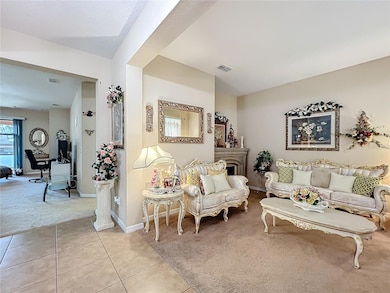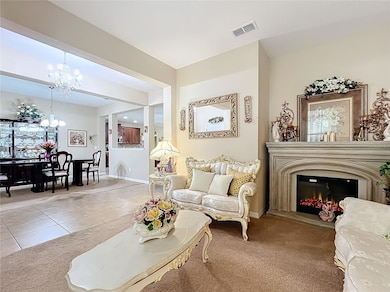3620 Chandler Estates Dr Apopka, FL 32712
Estimated payment $2,689/month
Highlights
- Open Floorplan
- Ranch Style House
- Covered Patio or Porch
- Deck
- Separate Formal Living Room
- Breakfast Room
About This Home
Open, spacious, and filled with natural light, this beautifully designed home offers a seamless flow from the kitchen to the formal dining area. The formal living room can easily serve as a home office or den. A desirable split floor plan places the primary suite on one side of the home, separate from the secondary bedrooms for added privacy.
The kitchen is a chef’s delight, featuring stainless steel appliances, upgraded 42" upper maple cabinets with a bump-up/staggered design over the range, crown molding, upgraded knobs and pulls, and a stunning marble tile backsplash in a diagonal pattern. Additional highlights include cable outlets in all bedrooms, ceiling fan pre-wiring, coach light pre-wiring, and ceramic tile in all wet areas, complemented by upgraded interior paint.
Situated on an 85’ lot in the rolling hills of Apopka, this home enjoys added space with a minimum of 30’ between homes. The community features a tot lot, basketball hoop, walking/jogging path, picnic tables, and barbecue grills—offering a perfect balance of relaxation and recreation. Don't miss this opportunity—schedule your showing today!
Listing Agent
COLDWELL BANKER RESIDENTIAL RE Brokerage Phone: 407-647-1211 License #3212184 Listed on: 03/07/2025

Home Details
Home Type
- Single Family
Est. Annual Taxes
- $5,383
Year Built
- Built in 2010
Lot Details
- 10,194 Sq Ft Lot
- North Facing Home
- Level Lot
- Irrigation Equipment
- Landscaped with Trees
- Property is zoned A-1
HOA Fees
- $83 Monthly HOA Fees
Parking
- 2 Car Attached Garage
- Garage Door Opener
- Driveway
Home Design
- Ranch Style House
- Florida Architecture
- Slab Foundation
- Shingle Roof
- Block Exterior
- Stucco
Interior Spaces
- 1,951 Sq Ft Home
- Open Floorplan
- Crown Molding
- Thermal Windows
- Blinds
- Sliding Doors
- Family Room
- Separate Formal Living Room
- Breakfast Room
- Formal Dining Room
- Inside Utility
- Laundry Room
- Fire and Smoke Detector
Kitchen
- Range
- Microwave
- Dishwasher
- Disposal
Flooring
- Carpet
- Ceramic Tile
Bedrooms and Bathrooms
- 3 Bedrooms
- Split Bedroom Floorplan
- Walk-In Closet
- 2 Full Bathrooms
- Bathtub With Separate Shower Stall
- Garden Bath
Outdoor Features
- Deck
- Covered Patio or Porch
Schools
- Zellwood Elementary School
- Wolf Lake Middle School
- Apopka High School
Utilities
- Central Heating and Cooling System
- Underground Utilities
- High Speed Internet
Listing and Financial Details
- Visit Down Payment Resource Website
- Legal Lot and Block 540 / 01
- Assessor Parcel Number 35-20-27-1253-01-540
Community Details
Overview
- Specialty Management Company Association, Phone Number (407) 647-2622
- Visit Association Website
- Chandler Estates Subdivision
- The community has rules related to deed restrictions
Recreation
- Community Playground
Map
Home Values in the Area
Average Home Value in this Area
Tax History
| Year | Tax Paid | Tax Assessment Tax Assessment Total Assessment is a certain percentage of the fair market value that is determined by local assessors to be the total taxable value of land and additions on the property. | Land | Improvement |
|---|---|---|---|---|
| 2025 | $65 | $375,440 | $90,000 | $285,440 |
| 2024 | $5,383 | $361,790 | $90,000 | $271,790 |
| 2023 | $5,383 | $341,303 | $90,000 | $251,303 |
| 2022 | $2,096 | $171,965 | $0 | $0 |
| 2021 | $2,059 | $166,956 | $0 | $0 |
| 2020 | $1,970 | $164,651 | $0 | $0 |
| 2019 | $2,000 | $160,949 | $0 | $0 |
| 2018 | $1,978 | $157,948 | $0 | $0 |
| 2017 | $1,922 | $200,070 | $39,000 | $161,070 |
| 2016 | $1,915 | $191,128 | $35,000 | $156,128 |
| 2015 | $1,900 | $179,447 | $35,000 | $144,447 |
| 2014 | $1,913 | $167,178 | $26,000 | $141,178 |
Property History
| Date | Event | Price | List to Sale | Price per Sq Ft |
|---|---|---|---|---|
| 10/28/2025 10/28/25 | Price Changed | $410,000 | -2.4% | $210 / Sq Ft |
| 08/01/2025 08/01/25 | For Sale | $420,000 | 0.0% | $215 / Sq Ft |
| 07/09/2025 07/09/25 | Off Market | $420,000 | -- | -- |
| 07/09/2025 07/09/25 | Pending | -- | -- | -- |
| 04/17/2025 04/17/25 | Price Changed | $420,000 | -3.4% | $215 / Sq Ft |
| 03/07/2025 03/07/25 | For Sale | $435,000 | -- | $223 / Sq Ft |
Purchase History
| Date | Type | Sale Price | Title Company |
|---|---|---|---|
| Corporate Deed | $178,000 | Hillsborough Title Of Bra |
Mortgage History
| Date | Status | Loan Amount | Loan Type |
|---|---|---|---|
| Open | $173,487 | FHA |
Source: Stellar MLS
MLS Number: O6286978
APN: 35-2027-1253-01-540
- 3551 Statham Dr
- 3634 S Citrus Cir Unit 1433
- 2004 E Lake Dr
- 2122 E Lake Dr Unit GE
- 2100 Wax Myrtle Dr Unit 1764
- 2116 Wax Myrtle Dr Unit GE
- 3528 N Citrus Cir Unit GE
- 3327 S Citrus Cir
- 3625 N Citrus Cir Unit 1652
- 2002 S Citrus Cir Unit 1728
- 2156 Wax Myrtle Dr Unit 1757
- 3401 Wax Myrtle Cir Unit 1745
- 3365 Evergreen Rd Unit 1695
- 3458 N Citrus Cir Unit 1803
- 2220 Evergreen Cir Unit GE
- 2236 Evergreen Cir Unit GE
- 3441 N Citrus Cir Unit GE
- 2205 S Citrus Cir Unit 1388
- 3302 Evergreen Rd Unit GE
- 2229 S Citrus Cir Unit 1385
- 3572 Blossom Cir
- 3794 Lk Blf Lp
- 3723 Windward Hls Blvd
- 3691 Lk Blf Lp
- 2770 Spicebush Loop
- 2730 Breezy Meadow Rd
- 2526 Sugarsand Ct
- 2524 Palmetto Ridge Cir
- 2414 Palmetto Ridge Cir
- 2475 Breezy Meadow Rd
- 2857 Breezy Meadow Rd
- 1158 Dekleva Dr
- 2304 Kingscrest Cir
- 2328 Kingscrest Cir
- 2042 Misty Glen Dr
- 2436 Citrus Overlook St
- 2164 Carriage Pointe Loop
- 1463 Oak Place
- 2082 Petit Ct
- 1316 Kintla Rd
