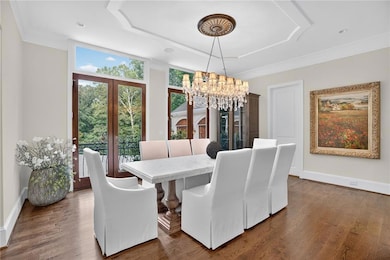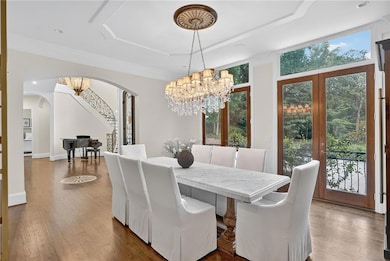3620 Cloudland Dr NW Atlanta, GA 30327
Paces NeighborhoodEstimated payment $24,012/month
Highlights
- Second Kitchen
- Home Theater
- View of Trees or Woods
- Jackson Elementary School Rated A
- Pool House
- Dining Room Seats More Than Twelve
About This Home
Stunning European-inspired estate nestled on a private, gated lot with an elegant motor court and timeless curb appeal. This exceptional residence features soaring ceilings, exquisite moldings, and a seamless blend of luxury and livability. The brand-new PebbleTec saltwater pool is walk-out from the main level and includes a stylish pool cabana—perfect for entertaining year-round with heating and a serene, private backdrop. Inside, the custom kitchen impresses with a large island, bespoke cabinetry, and an open flow to the breakfast area and fireside family room. A guest suite on the main offers comfort and convenience, while the expansive primary suite upstairs is a true retreat, featuring a marble-clad bathroom with custom tile-work, morning bar, and spacious walk-in closet.
All secondary bedrooms are en-suite, and the finished terrace level includes a media room, full bar, gym, and full bath. With four-car garages, ample space for entertaining, and refined finishes throughout, this home combines elegance and function in a coveted location—just minutes from top private schools, golf, shopping, and dining.
Listing Agent
Ansley Real Estate | Christie's International Real Estate License #299412 Listed on: 07/23/2025

Home Details
Home Type
- Single Family
Est. Annual Taxes
- $48,386
Year Built
- Built in 2016
Lot Details
- 1.69 Acre Lot
- Private Entrance
- Fenced
- Landscaped
- Level Lot
- Wooded Lot
- Private Yard
Parking
- 4 Car Garage
- Parking Pad
- Parking Accessed On Kitchen Level
- Driveway
Property Views
- Woods
- Neighborhood
Home Design
- Traditional Architecture
- European Architecture
- Combination Foundation
- Ridge Vents on the Roof
- Composition Roof
- Stone Siding
- Four Sided Brick Exterior Elevation
Interior Spaces
- 8,000 Sq Ft Home
- 3-Story Property
- Sound System
- Bookcases
- Crown Molding
- Coffered Ceiling
- Ceiling height of 10 feet on the main level
- Ceiling Fan
- Recessed Lighting
- Fireplace With Gas Starter
- Insulated Windows
- Two Story Entrance Foyer
- Family Room
- Living Room with Fireplace
- 2 Fireplaces
- Dining Room Seats More Than Twelve
- Formal Dining Room
- Home Theater
- Home Office
- Bonus Room
- Home Gym
- Wood Flooring
Kitchen
- Second Kitchen
- Breakfast Room
- Open to Family Room
- Eat-In Kitchen
- Walk-In Pantry
- Double Oven
- Gas Range
- Range Hood
- Dishwasher
- Kitchen Island
- Stone Countertops
- White Kitchen Cabinets
- Disposal
Bedrooms and Bathrooms
- Oversized primary bedroom
- Walk-In Closet
- Dual Vanity Sinks in Primary Bathroom
- Separate Shower in Primary Bathroom
- Soaking Tub
Laundry
- Laundry in Mud Room
- Laundry Room
- Laundry on main level
Finished Basement
- Basement Fills Entire Space Under The House
- Interior and Exterior Basement Entry
- Finished Basement Bathroom
Home Security
- Security System Owned
- Security Gate
- Fire and Smoke Detector
Accessible Home Design
- Accessible Elevator Installed
Eco-Friendly Details
- Energy-Efficient Appliances
- Energy-Efficient Windows
Pool
- Pool House
- Heated In Ground Pool
Outdoor Features
- Patio
- Outdoor Fireplace
- Outdoor Storage
- Rain Gutters
Location
- Property is near schools
- Property is near shops
Schools
- Jackson - Atlanta Elementary School
- Willis A. Sutton Middle School
- North Atlanta High School
Utilities
- Forced Air Zoned Heating and Cooling System
- Septic Tank
Listing and Financial Details
- Assessor Parcel Number 17 0199 LL0303
Community Details
Overview
- Buckhead Subdivision
Recreation
- Trails
Map
Home Values in the Area
Average Home Value in this Area
Tax History
| Year | Tax Paid | Tax Assessment Tax Assessment Total Assessment is a certain percentage of the fair market value that is determined by local assessors to be the total taxable value of land and additions on the property. | Land | Improvement |
|---|---|---|---|---|
| 2025 | $37,702 | $1,279,280 | $337,760 | $941,520 |
| 2023 | $48,930 | $1,181,880 | $279,440 | $902,440 |
| 2022 | $38,453 | $950,160 | $244,600 | $705,560 |
| 2021 | $37,371 | $922,520 | $237,480 | $685,040 |
| 2020 | $37,345 | $911,600 | $234,680 | $676,920 |
| 2019 | $508 | $927,880 | $131,880 | $796,000 |
| 2018 | $37,515 | $906,160 | $128,800 | $777,360 |
| 2017 | $10,450 | $241,960 | $101,760 | $140,200 |
| 2016 | $9,001 | $207,880 | $101,760 | $106,120 |
| 2015 | $8,340 | $207,880 | $101,760 | $106,120 |
| 2014 | $8,115 | $207,880 | $101,760 | $106,120 |
Property History
| Date | Event | Price | Change | Sq Ft Price |
|---|---|---|---|---|
| 08/25/2025 08/25/25 | Price Changed | $3,750,000 | -6.3% | $469 / Sq Ft |
| 07/23/2025 07/23/25 | For Sale | $4,000,000 | +68.1% | $500 / Sq Ft |
| 07/06/2018 07/06/18 | Sold | $2,380,000 | -4.6% | $298 / Sq Ft |
| 05/09/2018 05/09/18 | Pending | -- | -- | -- |
| 02/06/2018 02/06/18 | Price Changed | $2,495,000 | -4.0% | $312 / Sq Ft |
| 11/12/2017 11/12/17 | For Sale | $2,600,000 | +504.7% | $325 / Sq Ft |
| 02/24/2015 02/24/15 | Sold | $430,000 | -14.0% | $122 / Sq Ft |
| 01/25/2015 01/25/15 | Pending | -- | -- | -- |
| 12/17/2014 12/17/14 | For Sale | $500,000 | -- | $142 / Sq Ft |
Purchase History
| Date | Type | Sale Price | Title Company |
|---|---|---|---|
| Warranty Deed | -- | -- | |
| Warranty Deed | -- | -- | |
| Warranty Deed | $2,380,000 | -- | |
| Warranty Deed | $430,000 | -- | |
| Deed | $370,000 | -- |
Mortgage History
| Date | Status | Loan Amount | Loan Type |
|---|---|---|---|
| Previous Owner | $5,000,000 | Commercial | |
| Previous Owner | $1,499,000 | New Conventional | |
| Previous Owner | $5,000,000 | Commercial | |
| Previous Owner | $1,500,000 | New Conventional | |
| Previous Owner | $475,000 | New Conventional | |
| Previous Owner | $570,000 | New Conventional |
Source: First Multiple Listing Service (FMLS)
MLS Number: 7620190
APN: 17-0199-LL-030-3
- 3544 Paces Ferry Rd NW
- 3685 Paces Ferry Rd NW
- 3532 Paces Place NW
- 3456 Paces Place NW
- 3468 Paces Place NW
- 3670 Ridgewood Rd NW
- 53 Paces Place NW
- 3560 Ridgewood Rd NW
- 45 Paces West Dr NW
- 53 Paces West Dr NW
- 1107 E Beechwood Dr NW
- 3905 Parian Ridge Rd NW
- 3990 Paces Ferry Rd NW
- 3375 Ridgewood Rd NW
- 3857 Randall Mill Rd NW
- 1700 W Paces Ferry Rd NW
- 3286 Northside Pkwy NW Unit 1007
- 3286 Northside Pkwy NW Unit 506
- 3286 Northside Pkwy NW Unit PH2
- 3286 Northside Pkwy NW Unit 903
- 1401 W Paces Ferry Rd NW Unit 4209
- 1401 W Paces Ferry Rd NW Unit 4216
- 1401 W Paces Ferry Rd NW
- 31 Paces W Dr NW
- 1210 E Beechwood Dr NW
- 3280 Northside Pkwy NW
- 4248 River Green Dr NW Unit 311
- 4248 River Green Dr NW
- 1685 Mount Paran Rd NW
- 2991 Sequoyah Dr NW
- 4403 Northside Pkwy NW
- 1085 Moores Mill Rd NW
- 3220 Farmington Dr SE
- 1068 Moores Mill Rd NW
- 712 W Paces Ferry Rd NW
- 4545 River Pkwy SE
- 1254 Moores Mill Rd NW
- 7 Whitewater Trail NW
- 2710 Margaret Mitchell Dr NW
- 1121 Dawn View Ln NW






