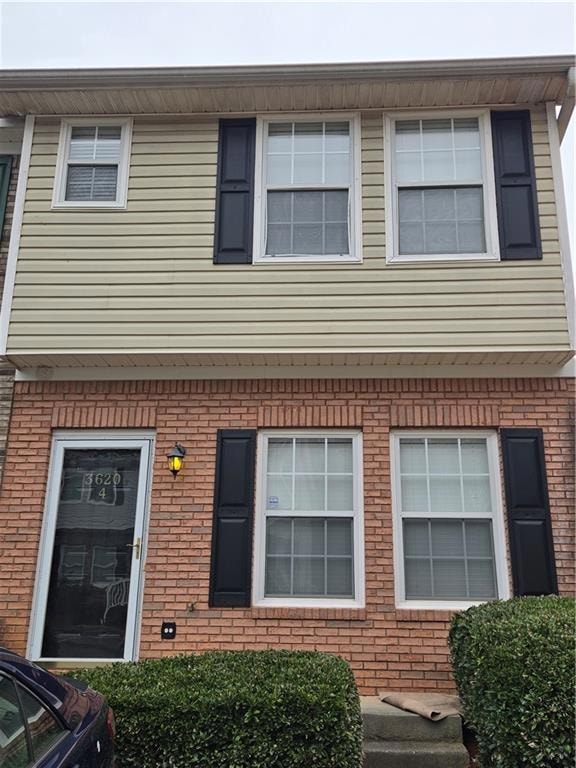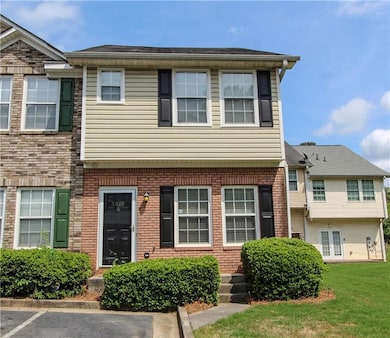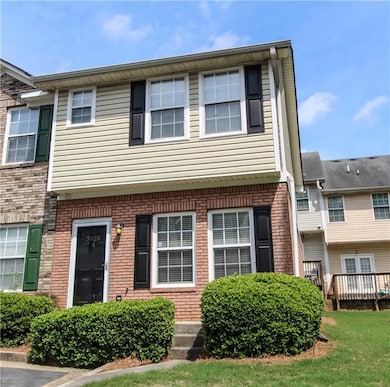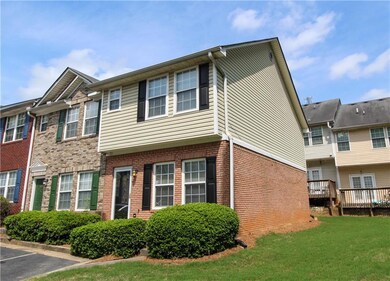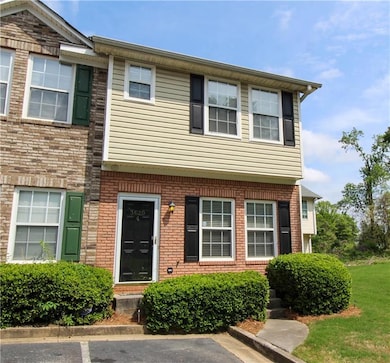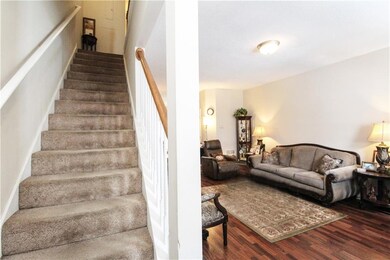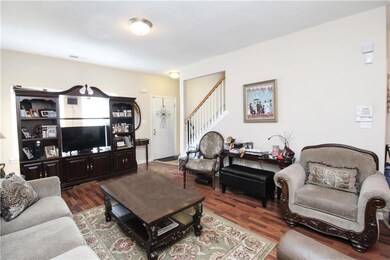3620 Ginnis Ct SW Unit 4 Atlanta, GA 30331
Fairburn Mays Neighborhood
3
Beds
2.5
Baths
1,224
Sq Ft
1,224
Sq Ft Lot
Highlights
- Traditional Architecture
- Ceiling height of 9 feet on the main level
- Patio
- White Kitchen Cabinets
- Walk-In Closet
- Central Air
About This Home
This is a gem in Atlanta City Limits! This 3 bedroom, 2.5 bath is within walking distance to parks, schools, shopping and Marta! Well
maintained community. Private end unit. Grassy lawn area and patio. Property now vacant.
Condo Details
Home Type
- Condominium
Est. Annual Taxes
- $2,285
Year Built
- Built in 2004
Lot Details
- Property fronts a private road
- 1 Common Wall
- Private Entrance
Home Design
- Traditional Architecture
- Frame Construction
- Composition Roof
Interior Spaces
- 1,224 Sq Ft Home
- 2-Story Property
- Ceiling height of 9 feet on the main level
- Living Room with Fireplace
- Vinyl Flooring
Kitchen
- Electric Cooktop
- Dishwasher
- Laminate Countertops
- White Kitchen Cabinets
- Disposal
Bedrooms and Bathrooms
- 3 Bedrooms
- Walk-In Closet
- Dual Vanity Sinks in Primary Bathroom
Laundry
- Laundry in Hall
- Laundry on upper level
- Dryer
Home Security
Parking
- 2 Parking Spaces
- Parking Lot
Outdoor Features
- Patio
Schools
- Miles Elementary School
- Jean Childs Young Middle School
- Benjamin E. Mays High School
Utilities
- Central Air
- Heating Available
- Phone Available
- Cable TV Available
Listing and Financial Details
- $150 Move-In Fee
- 12 Month Lease Term
- $55 Application Fee
- Assessor Parcel Number 14F0011 LL0946
Community Details
Overview
- Application Fee Required
- Cascade Commons Subdivision
Pet Policy
- Pets Allowed
Security
- Fire and Smoke Detector
Map
Source: First Multiple Listing Service (FMLS)
MLS Number: 7580626
APN: 14F-0011-LL-094-6
Nearby Homes
- 3609 Ginnis Rd SW Unit 6
- 3609 Ginnis Rd SW
- 3622 Ginnis Rd SW Unit 5
- 3790 Benjamin Ct SW
- 3700 Mays Crossing SW
- 185 Beracah Walk SW
- 375 Beracah Tr SW
- 4025 Cascade Rd SW
- 3640 Utoy Dr SW
- 0 Fairburn Rd SW Unit 7480997
- 3675 Utoy Dr SW
- 3677 Utoy Dr SW Unit 56
- 3678 Utoy Dr SW
- 3694 Utoy Dr SW
- 3696 Utoy Dr SW Unit 70
- 874 Plainville Place SW
- 3542 Lynfield Dr SW
- 4060 Danforth Rd SW
- 789 Celeste Ln SW
- 3607 Ginnis Dr SW
- 751 Fairburn Rd SW
- 3612 Utoy Dr SW
- 3682 Utoy Dr SW
- 774 Plainville Cir SW
- 1225 Fairburn Rd SW
- 778 Nehemiah Ln SW
- 1212 Utoy Springs Rd SW Unit 46
- 530 Constellation Overlook SW
- 415 Fairburn Rd SW
- 4197 Danforth Rd SW
- 605 Lofty Ln SW
- 750 Legacy Place SW
- 320 Fairburn Rd SW
- 755 Crestwell Cir SW
- 502 Dollar Mill Rd SW
- 3266 W Manor Ln SW
- 842 Regal Ln SW
- 711 Crestwell Cir SW
- 660 Utoy Cir SW
