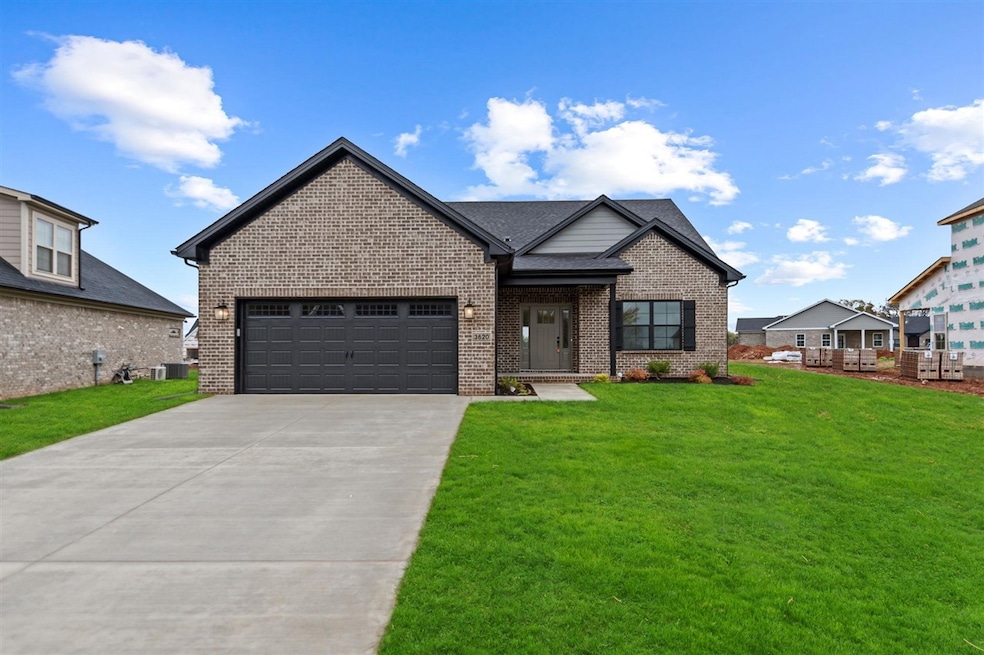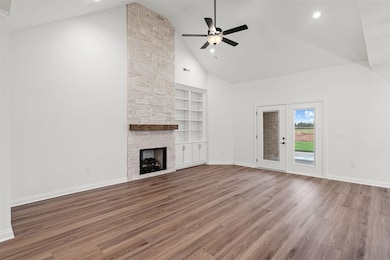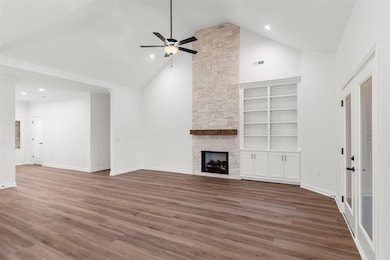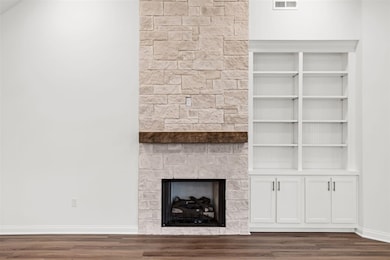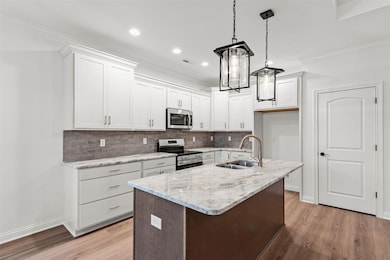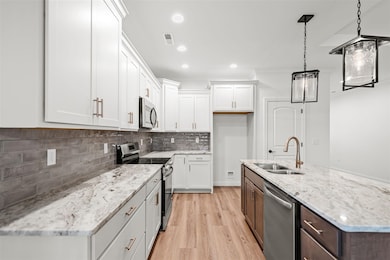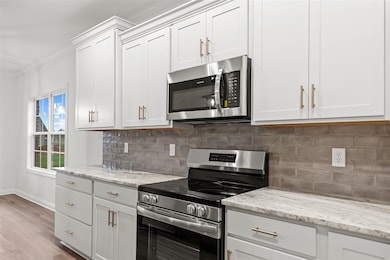3620 Havenridge Way Bowling Green, KY 42101
Lost River NeighborhoodEstimated payment $2,445/month
Highlights
- New Construction
- Ranch Style House
- Granite Countertops
- Vaulted Ceiling
- Secondary bathroom tub or shower combo
- Covered Patio or Porch
About This Home
Welcome to the Mt. Timp Plan, a brand-new build in the highly desirable South Haven Subdivision, located in the South Warren School District. This 4-bedroom, 2-bath home features an open-concept design perfect for both daily living and entertaining. The kitchen offers granite countertops, stainless steel appliances, and a spacious island overlooking the main living area with a cozy gas fireplace. Durable luxury vinyl plank flooring flows throughout the main areas, while plush carpet enhances the bedrooms and tile adds a sleek touch to the bathrooms and laundry room. The oversized covered back porch creates an ideal space for relaxing or entertaining outdoors. Take advantage of the amazing incentives available through the builder’s preferred lender. Home is protected by a 10-year Builders Warranty for lasting peace of mind. Call today to schedule your showing.
Home Details
Home Type
- Single Family
Year Built
- Built in 2025 | New Construction
Lot Details
- 0.3 Acre Lot
- Landscaped
- Interior Lot
Parking
- 2 Car Attached Garage
- Front Facing Garage
Home Design
- Ranch Style House
- Brick Veneer
- Slab Foundation
- Dimensional Roof
- Shingle Roof
Interior Spaces
- 1,818 Sq Ft Home
- Tray Ceiling
- Vaulted Ceiling
- Ceiling Fan
- Chandelier
- Stone Fireplace
- Thermal Windows
- Insulated Doors
- Combination Kitchen and Dining Room
- Fire and Smoke Detector
- Laundry Room
Kitchen
- Eat-In Kitchen
- Electric Range
- Microwave
- Dishwasher
- Granite Countertops
- Disposal
Flooring
- Carpet
- Tile
- Vinyl
Bedrooms and Bathrooms
- 4 Bedrooms
- Walk-In Closet
- 2 Full Bathrooms
- Granite Bathroom Countertops
- Secondary bathroom tub or shower combo
- Separate Shower
Outdoor Features
- Covered Patio or Porch
- Exterior Lighting
Schools
- Rich Pond Elementary School
- South Warren Middle School
- South Warren High School
Utilities
- Heat Pump System
- Tankless Water Heater
- Natural Gas Water Heater
Community Details
- South Haven Subdivision
Listing and Financial Details
- Assessor Parcel Number 030A-80-024
Map
Home Values in the Area
Average Home Value in this Area
Property History
| Date | Event | Price | List to Sale | Price per Sq Ft |
|---|---|---|---|---|
| 10/20/2025 10/20/25 | For Sale | $389,900 | -- | $214 / Sq Ft |
Source: Real Estate Information Services (REALTOR® Association of Southern Kentucky)
MLS Number: RA20256074
- 10935 Chickasaw Ct
- 164 Wedge Ct
- 5438 Bakers Springs St
- 10919 Chickasaw Ct
- 3636 Havenridge Way
- 3507 Southall Blvd
- 1287 Melody Ave
- 5312 & 5294 Bakers Springs St
- 3401 Southall Blvd
- Lot 682 Alberta Dr
- 3640 Havenridge Way
- 472 & 480 Cornerstone Ave
- 3267 Upper Gable Dr
- 3451 Southall Blvd
- 152 Wedge Ct Unit Lot 14-12
- 605 Merit St
- 10943 Chickasaw Ct
- 599 Noble Ct
- 3524 Southall Blvd
- 620 Merit St
- 5294 Bakers Springs St
- 125 Hillridge Ct Unit D
- 126 Woodmont Ave Unit B
- 2244-2252 Hickory St
- 2184-2196 Prospector Ct
- 316 Emmett Ave
- 2702 Industrial Dr
- 221 Spring Creek Ave
- 705 Village Creek Dr Unit A
- 730 Village Creek Dr
- 131 Amy Ave Unit Apartment D
- 2105 Robin Rd
- 2454 Waterford Dr
- 2001 Rockcreek Dr
- 720 Patton Way
- 851 Fields Dr
- 281 Audley Ave
- 238 River Tanmer Way Unit B
- 244 River Tanmer Way
- 322 River Tanmer Way
