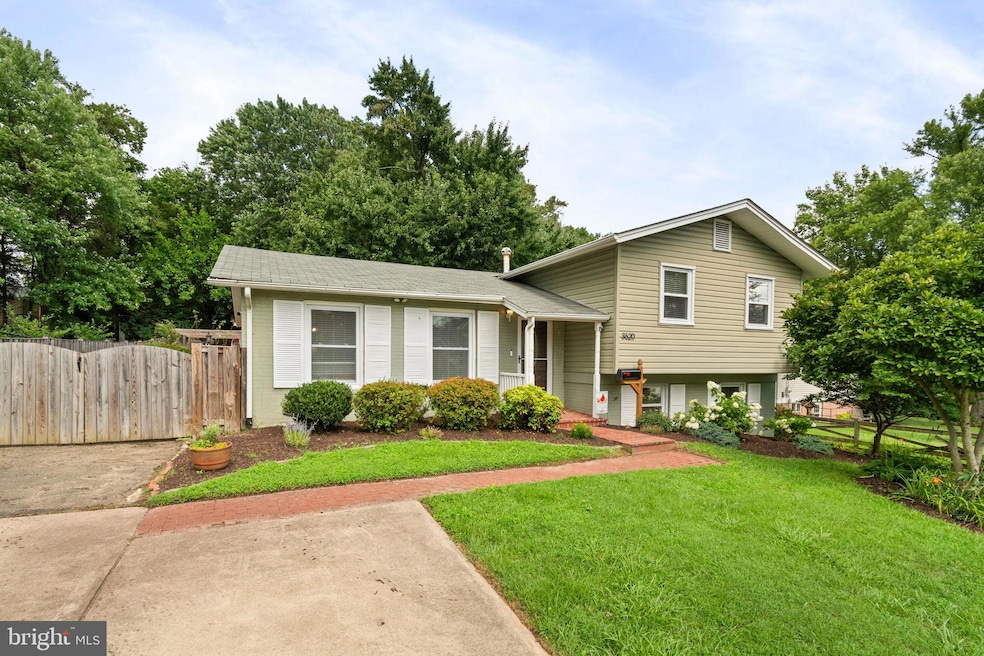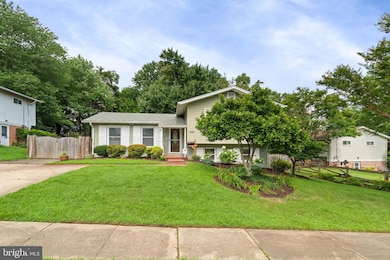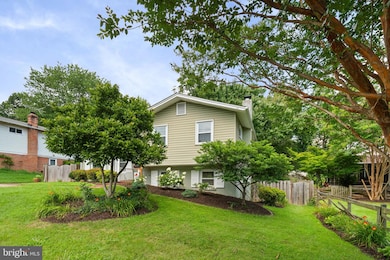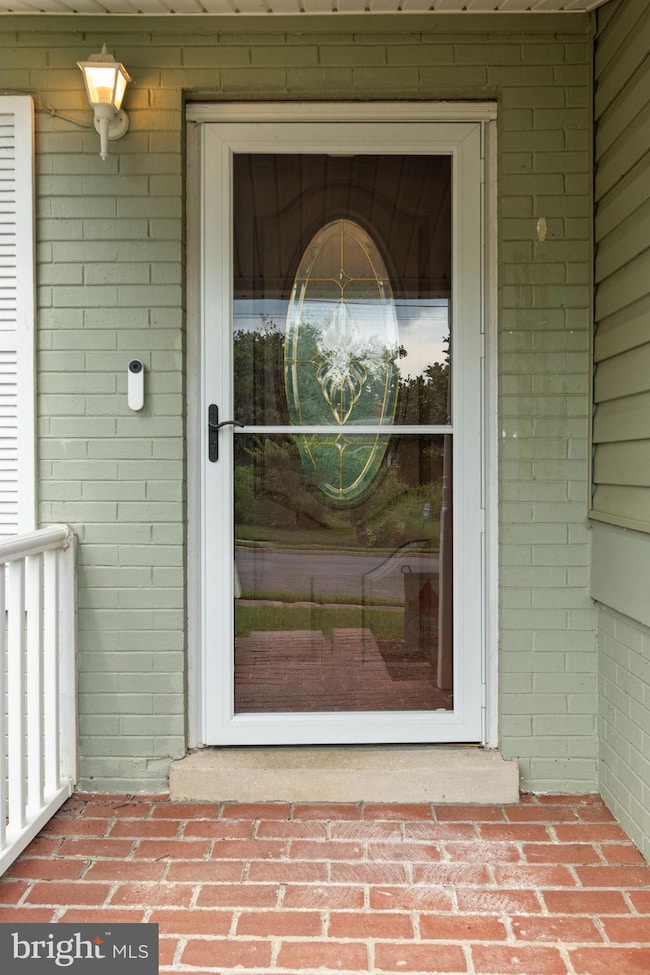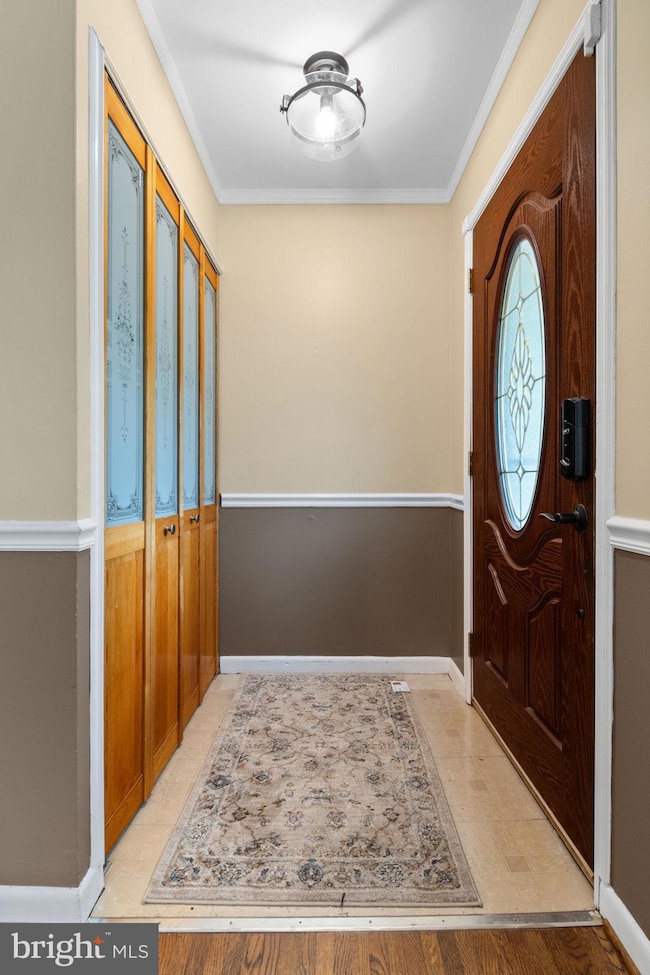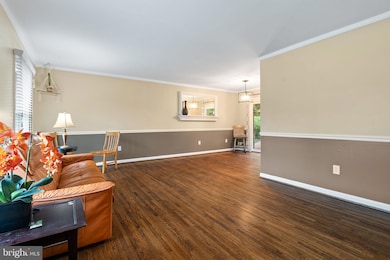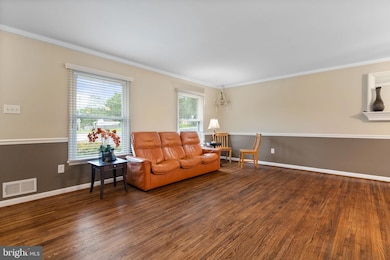3620 Heritage Ln Fairfax, VA 22030
Highlights
- Deck
- Wood Flooring
- No HOA
- Johnson Middle School Rated A
- 1 Fireplace
- Community Pool
About This Home
Location, Location, Location!! Welcome to this beautiful three-level home in a vibrant community, nestled in the hottest area of Fairfax! This 4 bedroom, 2 1/2 bathroom home offers a perfect blend of suburban tranquility and city conveniences. Hardwood flooring throughout - no carpet! The main level features bountiful natural light flooding both the formal living and dining rooms. From the dining room, walk out to your spacious patio and deck, with built in beverage/keg fridge and charcoal grill - perfect for dining alfresco and entertaining guests. Note the enclosed and protected vegetable garden - truly a gardeners dream - ready for you to plant a variety of vegetables and herbs. The peaceful expansive backyard attracts butterflies year-round with the abundance of blooms around the property. Back inside, the upstairs primary bedroom is a luxurious retreat, featuring an updated primary bath and a private balcony with french doors that open to the back yard.
The second and third bedrooms are spacious and comfortable, with another full bathroom serving the upper level. The expansive, finished walkout basement offers a recreation room, storage, half bathroom, and bedroom with walkout access to the backyard, surrounded by mature trees for privacy. Conveniently located near major commuter routes such as 29, 123, 66, 495 and 50. Close to amenities, shops, and restaurants, this home is a perfect blend of style, comfort, and location.
Home Details
Home Type
- Single Family
Est. Annual Taxes
- $7,138
Year Built
- Built in 1963
Lot Details
- 0.27 Acre Lot
- Property is zoned RH
Parking
- Driveway
Home Design
- Split Level Home
- Brick Exterior Construction
- Vinyl Siding
- Concrete Perimeter Foundation
Interior Spaces
- Property has 3 Levels
- Chair Railings
- Crown Molding
- Ceiling Fan
- 1 Fireplace
- Bay Window
- Sliding Doors
- Family Room
- Combination Dining and Living Room
Kitchen
- Eat-In Kitchen
- Built-In Oven
- Cooktop
- Built-In Microwave
- Dishwasher
- Disposal
Flooring
- Wood
- Carpet
Bedrooms and Bathrooms
- En-Suite Primary Bedroom
- En-Suite Bathroom
Laundry
- Dryer
- Washer
Finished Basement
- Walk-Out Basement
- Exterior Basement Entry
Outdoor Features
- Deck
- Patio
Schools
- Fairfax High School
Utilities
- Central Heating and Cooling System
- Natural Gas Water Heater
Listing and Financial Details
- Residential Lease
- Security Deposit $3,775
- 12-Month Min and 24-Month Max Lease Term
- Available 8/1/25
- Assessor Parcel Number 58 1 15 006
Community Details
Overview
- No Home Owners Association
- Heritage Manor Subdivision
Recreation
- Community Pool
Pet Policy
- Pets allowed on a case-by-case basis
Map
Source: Bright MLS
MLS Number: VAFC2006672
APN: 58-1-15-00-006
- 3607 Heritage Ln
- 3608 Embassy Ln
- 3506 Queen Anne Dr
- 3805 Carolyn Ave
- 10009 Terry St
- 3830 Farrcroft Dr
- 3603 Cornell Rd
- 9912 Pinehurst Ave
- 10211 Stratford Ave
- 3931 Tedrich Blvd
- 10111 Ballynahown Cir
- 10169 Fair Woods Dr Unit 204
- 10131 Fair Woods Dr
- 10113 Fair Woods Dr
- 10148 Fair Woods Dr
- 10270 Fairfax Blvd
- 10132 Fair Woods Dr
- 10328 Sager Ave Unit 113
- 9776 Maple Trace Cir
- 3975 Lyndhurst Dr Unit 103
- 3512 Queen Anne Dr
- 3846 Farrcroft Green Unit Farrcroft Green
- 9704 Saint Andrews Dr
- 9860 Fairfax Square
- 3790 Lyndhurst Dr Unit 103
- 3809 Hemlock Way
- 4108 Orchard Dr
- 10109 Fair Woods Dr
- 10142 Fair Woods Dr
- 10207 Cardinal Rd
- 3945 Wilcoxson Dr
- 9911 Stoughton Rd
- 9728 Main St
- 3486 Barristers Keepe Cir
- 10515 Meadow Bridge Ln
- 3207 Fair Woods Pkwy
- 3146 Bayswater Ct
- 9702 Main St
- 10570 Main St Unit 307
- 10570 Main St Unit 524
