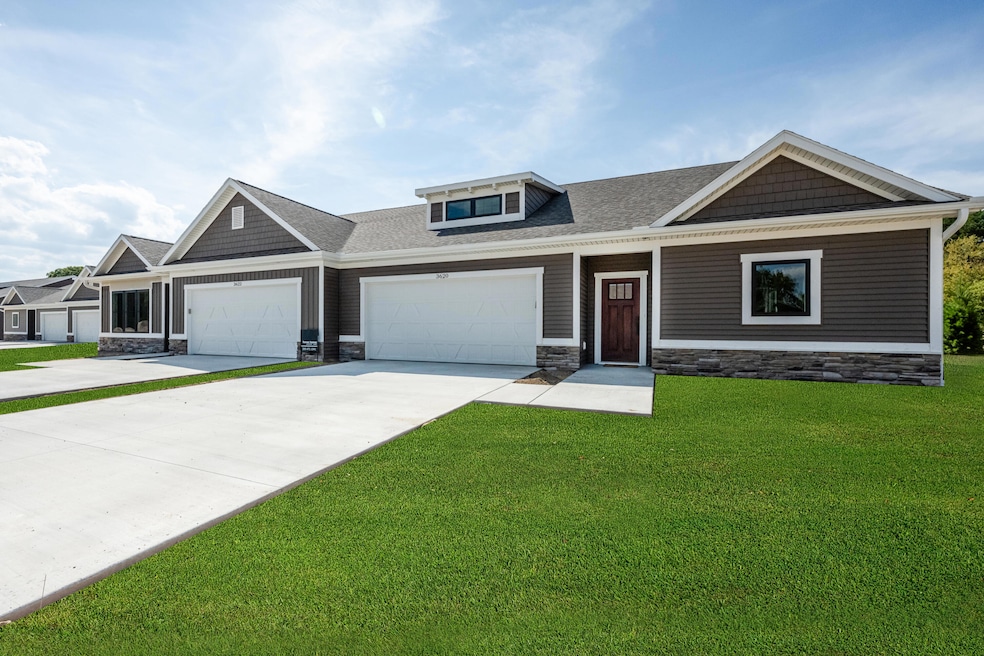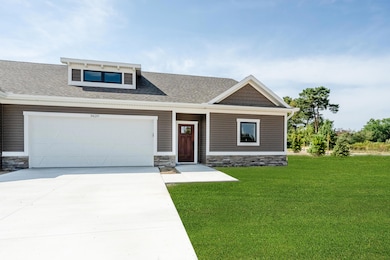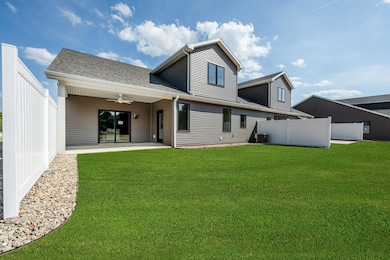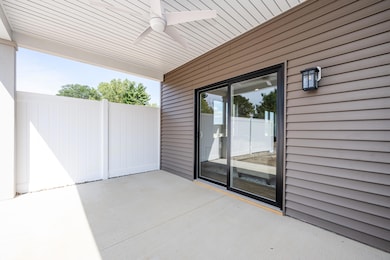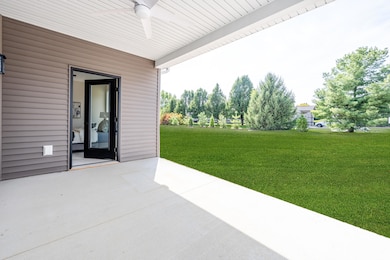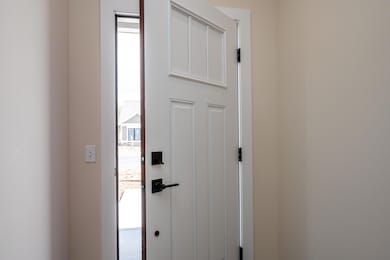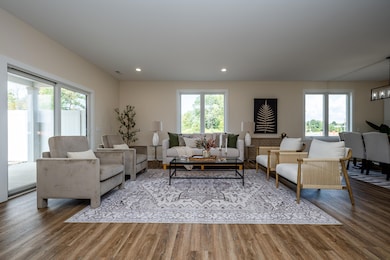3620 Katherine Ln Unit 1 St. Joseph, MI 49085
Estimated payment $2,865/month
Highlights
- New Construction
- Vaulted Ceiling
- Covered Patio or Porch
- Upton Middle School Rated A
- Traditional Architecture
- Eat-In Kitchen
About This Home
Welcome home to luxurious maintenance free living in Southwest Michigan. This brand new 55+ adult community, designed by Fenner Homes, is located in the heart of Lake Michigan's beach and wine country. This spacious home offers 2 bedrooms, 3 baths, a 2 car attached garage and over 1700 SF of elegant living space. The main level floor plan features a beautiful kitchen with quartz countertops, center island and complimentary cabinet finishes. Move seamlessly into the living room which is sure to be a comfortable space to entertain friends and family or unwind from a busy day. It boasts a gas fireplace, vaulted ceilings and easy access to the covered porch and backyard. Also featured on the main level is the spacious primary suite, complete with stunning bath, walk-in closet and main level laundry. Venture upstairs and discover 1 additional bedroom and a full bath. You'll relish your time on the covered back porch where you can unwind and enjoy the peaceful backdrop of nature. Located near the major SW Michigan corridor, including I-94, US 31, and I-196, this location provides easy access no matter where your adventure calls. Reach out today to arrange your private showing.
Listing Agent
@properties Christie's International R.E. License #6501406777 Listed on: 09/26/2025

Property Details
Home Type
- Condominium
Est. Annual Taxes
- $2,500
Year Built
- Built in 2025 | New Construction
Lot Details
- Property fronts a private road
- Privacy Fence
- Vinyl Fence
- Shrub
- Sprinkler System
HOA Fees
- $360 Monthly HOA Fees
Parking
- 2 Car Garage
- Front Facing Garage
- Garage Door Opener
Home Design
- Traditional Architecture
- Brick or Stone Mason
- Slab Foundation
- Composition Roof
- Vinyl Siding
- Stone
Interior Spaces
- 1,720 Sq Ft Home
- 2-Story Property
- Vaulted Ceiling
- Ceiling Fan
- Gas Log Fireplace
- Insulated Windows
- Living Room with Fireplace
Kitchen
- Eat-In Kitchen
- Kitchen Island
- Disposal
Flooring
- Carpet
- Vinyl
Bedrooms and Bathrooms
- 2 Bedrooms | 1 Main Level Bedroom
Laundry
- Laundry Room
- Laundry on main level
- Sink Near Laundry
- Washer and Gas Dryer Hookup
Accessible Home Design
- Low Threshold Shower
- Halls are 42 inches wide
- Doors are 36 inches wide or more
Outdoor Features
- Covered Patio or Porch
Utilities
- Forced Air Heating and Cooling System
- Heating System Uses Natural Gas
- Electric Water Heater
- High Speed Internet
- Internet Available
- Cable TV Available
Community Details
Overview
- Association fees include trash, snow removal, lawn/yard care
- $720 HOA Transfer Fee
- Association Phone (269) 208-4480
- Maiden Villas Condos
- Built by Greg Fenner
- Maiden Villas Subdivision
Pet Policy
- Pets Allowed
Map
Home Values in the Area
Average Home Value in this Area
Property History
| Date | Event | Price | List to Sale | Price per Sq Ft |
|---|---|---|---|---|
| 09/26/2025 09/26/25 | For Sale | $435,000 | -- | $253 / Sq Ft |
Source: MichRIC
MLS Number: 25049527
- 00 Niles Rd
- 3545 Wyndwicke Dr
- 3423 Niles Rd
- 3999 Deja Dr
- 4010 Deja Dr
- Parcel C-1 Wyndwicke Dr
- 0 Wyndwicke Dr
- 317 Maiden Ln
- 285 River Run Dr Unit 13
- 419 River Run Dr
- 3381 Rivers Edge Dr
- 3400 Rivers Edge Dr
- 3392 Rivers Edge Dr
- 3376 Rivers Edge Dr
- 3389 Rivers Edge Dr
- 3373 Rivers Edge Dr
- 3385 Rivers Edge Dr
- 3380 Rivers Edge Dr
- 4478 Michigan 139
- 4605 Michigan 139
- 1072 Vineland Rd
- 2767 Oakwood Ln
- 1555 Saint Joseph Cir
- 1903 Union St
- 1322 E Napier Ave
- 2506 Morton Ave
- 2050 Reggie Dr
- 2850 Cleveland Ave
- 2702 Lakeshore Dr
- 3995 Lake Forest Path
- 1623 S State St Unit 1
- 535 Archer Ave Unit 2
- 1103 Market St
- 613 Wayne St
- 720 Main St Unit 2
- 822 Ship St
- 261 Bellview St
- 124 Water St
- 1019 Colonial Dr Unit 1
- 9115 N Main St
