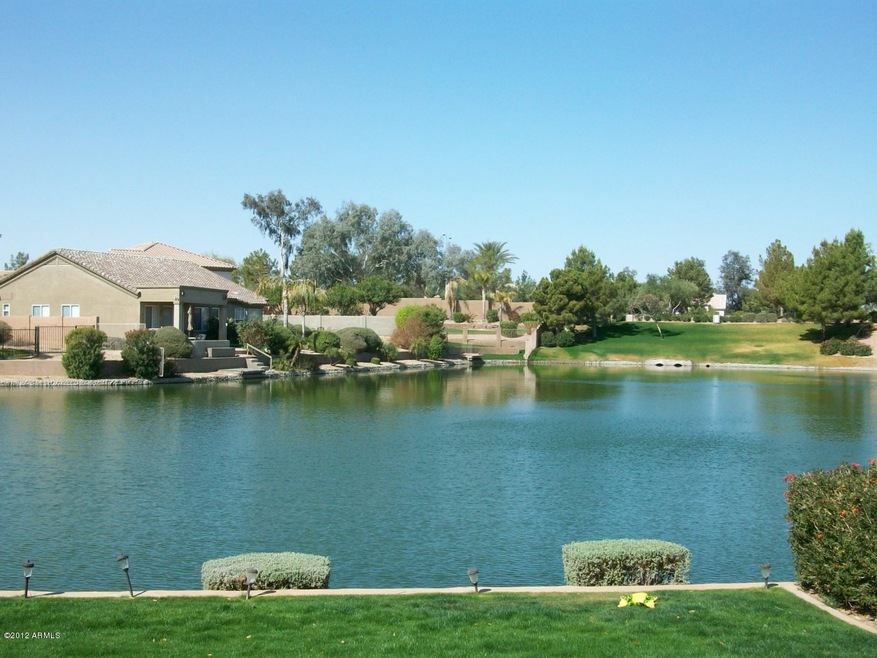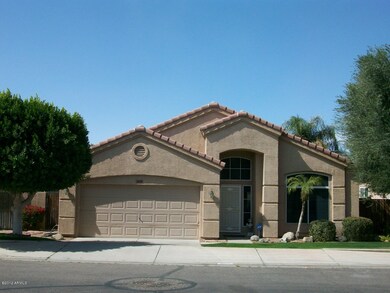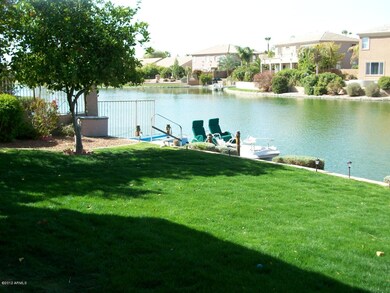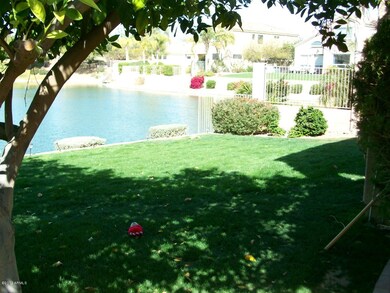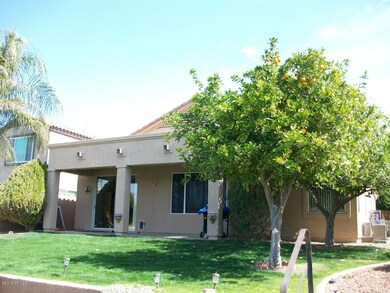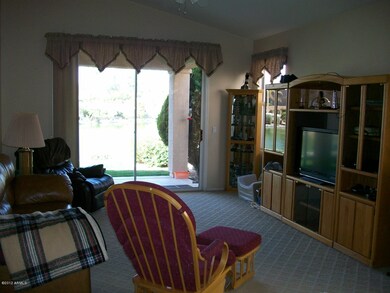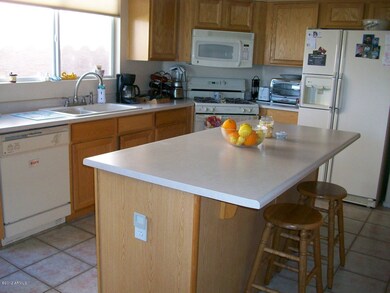
3620 S Heath Way Chandler, AZ 85248
Ocotillo NeighborhoodHighlights
- Waterfront
- Community Lake
- Covered patio or porch
- Basha Elementary School Rated A
- Vaulted Ceiling
- Eat-In Kitchen
About This Home
As of May 2012WOW! Beautiful lake front home in the prestegious Ocotillo community featuring boating, fishing, tennis, golf and more! Close to 202 freeway, Chandler fashion square mall and many other amenities! Inside you'll love the large master bedroom with walk-in-closet, seperate tub/shower, double sinks & lake views, open kitchen with ceramic tile, gas stove, built-in-microwave, kitchen island & breakfast bar, large family room with lake views & formal living/dining room, large laundry room with built-in-cabs, oversized secondary bedrooms & more! Outside you'll love the peaceful lake view from under your extended covered patio, your private boat dock, beautifully manicured lawn with citrus trees and of course the GORGEOUS lake views!
Last Agent to Sell the Property
James Bell III
RE/MAX Alliance Group License #SA116226000 Listed on: 03/09/2012
Home Details
Home Type
- Single Family
Est. Annual Taxes
- $3,061
Year Built
- Built in 1996
Lot Details
- Waterfront
- Block Wall Fence
Home Design
- Wood Frame Construction
- Tile Roof
- Stucco
Interior Spaces
- 1,899 Sq Ft Home
- Vaulted Ceiling
- Family Room
- Combination Dining and Living Room
- Security System Owned
- Laundry in unit
Kitchen
- Eat-In Kitchen
- Breakfast Bar
- Gas Oven or Range
- Gas Cooktop
- Built-In Microwave
- Dishwasher
- Kitchen Island
- Disposal
Flooring
- Carpet
- Linoleum
- Tile
Bedrooms and Bathrooms
- 3 Bedrooms
- Walk-In Closet
- Primary Bathroom is a Full Bathroom
- Dual Vanity Sinks in Primary Bathroom
- Separate Shower in Primary Bathroom
Parking
- 2 Car Garage
- Garage Door Opener
Outdoor Features
- Covered patio or porch
Schools
- Hamilton High School
Utilities
- Refrigerated Cooling System
- Heating System Uses Natural Gas
- High Speed Internet
- Cable TV Available
Community Details
- $1,911 per year Dock Fee
- Association fees include common area maintenance
- Carmel Bay At Ocotil HOA
- Located in the Ocotillo master-planned community
- Built by UDC
- Community Lake
Ownership History
Purchase Details
Home Financials for this Owner
Home Financials are based on the most recent Mortgage that was taken out on this home.Purchase Details
Home Financials for this Owner
Home Financials are based on the most recent Mortgage that was taken out on this home.Purchase Details
Purchase Details
Home Financials for this Owner
Home Financials are based on the most recent Mortgage that was taken out on this home.Similar Homes in the area
Home Values in the Area
Average Home Value in this Area
Purchase History
| Date | Type | Sale Price | Title Company |
|---|---|---|---|
| Cash Sale Deed | $238,000 | American Title Service Agenc | |
| Interfamily Deed Transfer | -- | Security Title Agency | |
| Interfamily Deed Transfer | -- | Security Title Agency | |
| Interfamily Deed Transfer | -- | -- | |
| Warranty Deed | $152,028 | Ati Title Agency |
Mortgage History
| Date | Status | Loan Amount | Loan Type |
|---|---|---|---|
| Previous Owner | $28,000 | Credit Line Revolving | |
| Previous Owner | $100,800 | Purchase Money Mortgage | |
| Previous Owner | $82,000 | New Conventional |
Property History
| Date | Event | Price | Change | Sq Ft Price |
|---|---|---|---|---|
| 09/01/2012 09/01/12 | Rented | $1,350 | -18.2% | -- |
| 08/30/2012 08/30/12 | Under Contract | -- | -- | -- |
| 05/30/2012 05/30/12 | For Rent | $1,650 | 0.0% | -- |
| 05/04/2012 05/04/12 | Sold | $240,000 | -4.0% | $126 / Sq Ft |
| 03/26/2012 03/26/12 | Pending | -- | -- | -- |
| 03/09/2012 03/09/12 | For Sale | $250,000 | -- | $132 / Sq Ft |
Tax History Compared to Growth
Tax History
| Year | Tax Paid | Tax Assessment Tax Assessment Total Assessment is a certain percentage of the fair market value that is determined by local assessors to be the total taxable value of land and additions on the property. | Land | Improvement |
|---|---|---|---|---|
| 2025 | $3,061 | $33,266 | -- | -- |
| 2024 | $3,002 | $31,682 | -- | -- |
| 2023 | $3,002 | $46,020 | $9,200 | $36,820 |
| 2022 | $2,907 | $34,610 | $6,920 | $27,690 |
| 2021 | $2,988 | $32,980 | $6,590 | $26,390 |
| 2020 | $2,972 | $29,310 | $5,860 | $23,450 |
| 2019 | $2,868 | $28,230 | $5,640 | $22,590 |
| 2018 | $2,786 | $26,960 | $5,390 | $21,570 |
| 2017 | $2,617 | $24,810 | $4,960 | $19,850 |
| 2016 | $2,528 | $25,300 | $5,060 | $20,240 |
| 2015 | $2,424 | $23,370 | $4,670 | $18,700 |
Agents Affiliated with this Home
-

Seller's Agent in 2012
Brad MacLay
MacLay Real Estate
(480) 786-5600
3 in this area
110 Total Sales
-
J
Seller's Agent in 2012
James Bell III
RE/MAX
-

Seller Co-Listing Agent in 2012
Jennifer MacLay
MacLay Real Estate
(480) 980-0958
4 in this area
98 Total Sales
-

Buyer's Agent in 2012
Charles Edwards
Realty One Group
(480) 269-8499
4 Total Sales
-

Buyer's Agent in 2012
Scot Ellis
M.A.Z. Realty Professionals
(602) 319-2058
1 in this area
61 Total Sales
Map
Source: Arizona Regional Multiple Listing Service (ARMLS)
MLS Number: 4728061
APN: 303-75-320
- 776 W Carob Way
- 1181 W Marina Dr
- 757 W Carob Way
- 986 W Citrus Way
- 3751 S Vista Place
- 3327 S Felix Way
- 4077 S Sabrina Dr Unit 30
- 4077 S Sabrina Dr Unit 48
- 4077 S Sabrina Dr Unit 14
- 4077 S Sabrina Dr Unit 81
- 4077 S Sabrina Dr Unit 25
- 4475 S Basha Rd
- 4060 S Emerson St
- 923 W Yellowstone Way
- 761 W Hackberry Dr
- 4050 S Thistle Dr
- 970 W Zion Place
- 3800 S Cantabria Cir Unit 1106
- 985 W Zion Place
- 633 W Aster Ct
