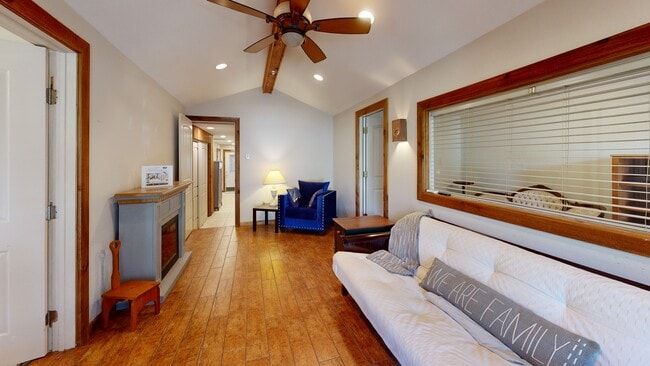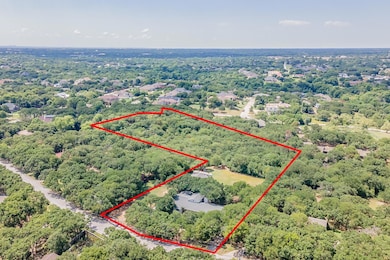
3620 Sunset Ln Arlington, TX 76016
Estimated payment $7,079/month
Highlights
- Barn or Stable
- Open Floorplan
- 2-Story Property
- 2.82 Acre Lot
- Living Room with Fireplace
- Loft
About This Home
UPDATE SELLER OFFERING CONCESSIONS TO COVER ONE YEAR OF PROPERTY TAXES AND,OR WILL CONSIDER RATE BUY DOWN OPTION ON AN OFFER BY OFFER BASIS.. Come and See this amazing and one of a kind property. Nestled on 2.8 acres of peaceful country living in the heart of DFW, this stunning Dalworthington Gardens property offers a unique blend of comfort and convenience. The handicap-accessible main house features four bedrooms, three and a half baths, and a spacious loft. The kitchen boasts granite countertops, an induction cooktop, and a double oven, while multiple fireplaces add warmth and charm throughout.
A separate guest house provides three bedrooms, one bath, a wood stove, ample storage, a safe room, and its own utilities. The long driveway accommodates extra vehicles, trailers, RV, and boat parking. A covered front porch, mature landscaping, and beautiful trees enhance the curb appeal.
Inside, the inviting living area features built-ins, a ceiling fan, and a cozy wood-burning fireplace. The luxurious primary suite includes an ensuite bath with redwood accents, dual vanities, a shower, and a grand soaking tub.
Outside, enjoy scenic views, a fenced pasture, a garden, a shed, and an RV pad with a 50-amp hookup. A whole-home generator ensures reliability and peace of mind. This exceptional property is ready to welcome you home—schedule a showing today!
Listing Agent
Relo Radar Brokerage Phone: 817-774-9077 License #0523527 Listed on: 04/07/2025
Home Details
Home Type
- Single Family
Est. Annual Taxes
- $17,419
Year Built
- Built in 1976
Lot Details
- 2.82 Acre Lot
- Landscaped
- Interior Lot
- Sprinkler System
- Many Trees
- Private Yard
- Garden
- Back Yard
Parking
- 2 Car Attached Garage
- Inside Entrance
- Side Facing Garage
- Garage Door Opener
- Circular Driveway
- Additional Parking
Home Design
- 2-Story Property
- Traditional Architecture
- Brick Exterior Construction
- Slab Foundation
- Composition Roof
Interior Spaces
- 4,808 Sq Ft Home
- Open Floorplan
- Ceiling Fan
- Decorative Lighting
- Living Room with Fireplace
- 2 Fireplaces
- Den with Fireplace
- Loft
- Fire and Smoke Detector
Kitchen
- Eat-In Kitchen
- Double Oven
- Electric Oven
- Range
- Microwave
- Dishwasher
- Kitchen Island
- Granite Countertops
- Disposal
Flooring
- Carpet
- Tile
- Vinyl
Bedrooms and Bathrooms
- 7 Bedrooms
- Walk-In Closet
- Soaking Tub
Laundry
- Laundry in Utility Room
- Washer and Electric Dryer Hookup
Accessible Home Design
- Accessible Full Bathroom
Outdoor Features
- Covered Patio or Porch
- Exterior Lighting
- Rain Gutters
Schools
- Key Elementary School
- Arlington High School
Horse Facilities and Amenities
- Barn or Stable
- Stables
Utilities
- Central Heating and Cooling System
- Vented Exhaust Fan
- High Speed Internet
- Cable TV Available
Community Details
- Tyler Add Subdivision
Listing and Financial Details
- Tax Lot 2R
- Assessor Parcel Number 06267092
Matterport 3D Tours
Floorplans
Map
Home Values in the Area
Average Home Value in this Area
Tax History
| Year | Tax Paid | Tax Assessment Tax Assessment Total Assessment is a certain percentage of the fair market value that is determined by local assessors to be the total taxable value of land and additions on the property. | Land | Improvement |
|---|---|---|---|---|
| 2025 | $10,975 | $1,083,483 | $244,960 | $838,523 |
| 2024 | $10,975 | $1,083,483 | $244,960 | $838,523 |
| 2023 | $11,216 | $719,212 | $244,960 | $474,252 |
| 2022 | $17,420 | $682,484 | $228,960 | $453,524 |
| 2021 | $17,237 | $671,364 | $228,960 | $442,404 |
Property History
| Date | Event | Price | List to Sale | Price per Sq Ft |
|---|---|---|---|---|
| 06/24/2025 06/24/25 | Price Changed | $1,075,000 | -2.3% | $224 / Sq Ft |
| 04/07/2025 04/07/25 | For Sale | $1,100,000 | -- | $229 / Sq Ft |
Purchase History
| Date | Type | Sale Price | Title Company |
|---|---|---|---|
| Interfamily Deed Transfer | -- | None Available | |
| Warranty Deed | -- | Rattikin Title Co |
Mortgage History
| Date | Status | Loan Amount | Loan Type |
|---|---|---|---|
| Closed | $325,000 | Purchase Money Mortgage |
About the Listing Agent

Graduating from Texas A&M in 1999, Joshua did several internships in the Dallas/Fort Worth area before obtaining his Real Estate license in 2001. He worked in both residential real estate, investments and the Television/Film industry for 14 years in California before relocating back to Texas to join the family business. The Mills Real Estate Group, aka "Mills & Residential" is run by the seasoned Farm & Ranch broker David Mills, Joshua's father. Joshua also is the managing member and founder of
Josh's Other Listings
Source: North Texas Real Estate Information Systems (NTREIS)
MLS Number: 20881827
APN: 06267092
- 3110 Sunny Meadows Ct
- 2800 Park Dr
- 3216 Sunset Ln
- 3436 Indian Trail
- 2808 Treeview Dr
- 4008 Kingswick Dr
- 4021 Brookmoor Dr
- 4101 Stonewick Dr
- 2616 Treeview Dr
- 2602 Meadowview Dr
- 2918 Sunset Ln
- 2811 Burlwood Dr
- 2623 Crestmoor Ct
- 4108 Brookmoor Dr
- 4109 Three Oaks Dr
- 4117 Stonewick Dr
- 4111 Three Oaks Dr
- 2900 Oak Trail Ct
- 2512 Roosevelt Dr
- 3514 Indian Summer Ln
- 2612 Cinnamon Park Cir
- 2201 Seville Ct
- 2205 Chase Ct
- 2205 Chase Ct Unit 2205
- 4019 Park Square Dr
- 4001 Hamilton Cir
- 4000 Cottage Park Ct
- 2311 Blackhaw Ct
- 2301 Little Rd
- 2115 Park Springs Cir
- 2304 Vineyard Dr
- 4018 Willowrun Ln
- 4051 Cottage Park Ct
- 2409 Ventura Dr Unit B
- 2403 Ventura Dr Unit A
- 2717 Jewell Dr
- 2744 Saint George Place Unit 2742
- 2744 Saint George Place Unit 2740
- 2742 St George Place
- 4715 Lester Dr





