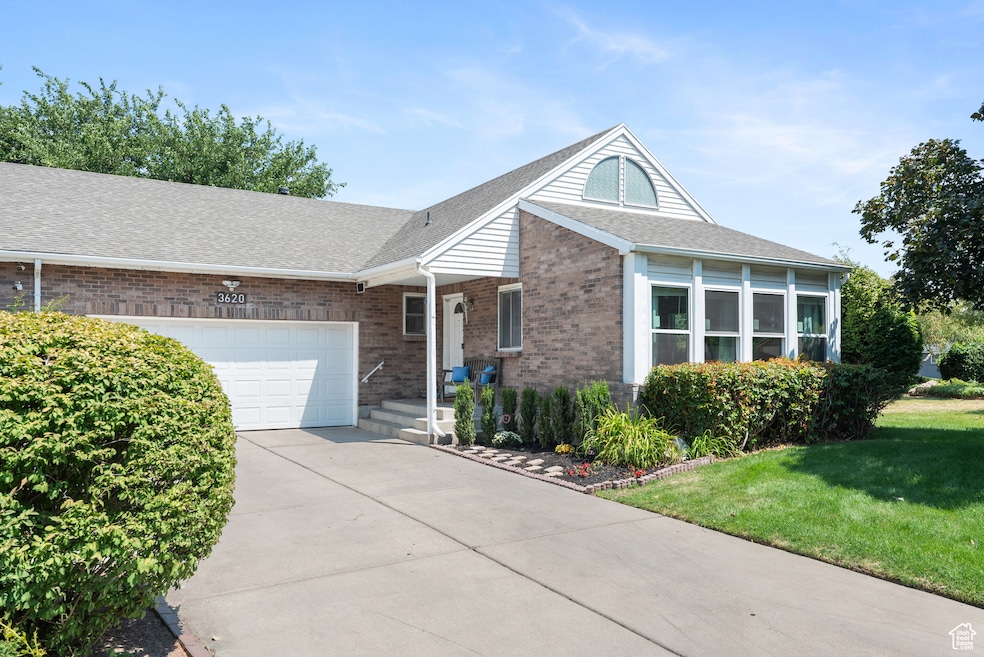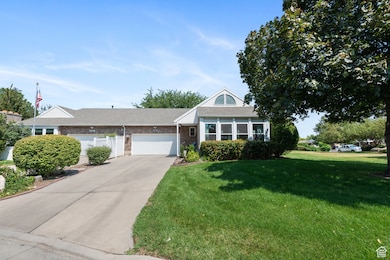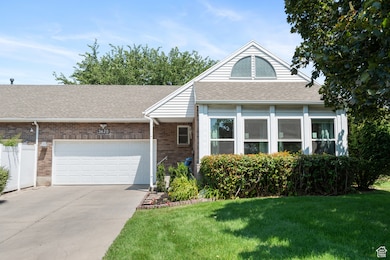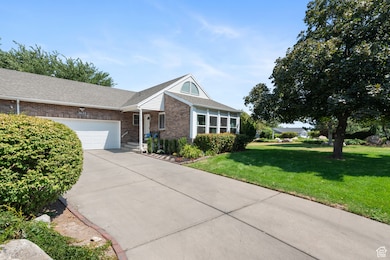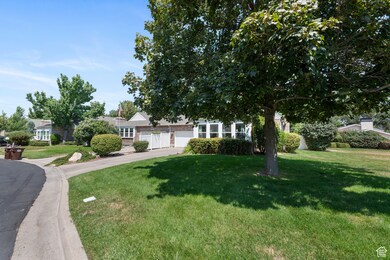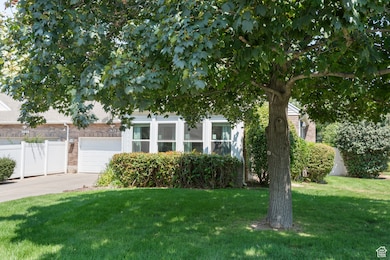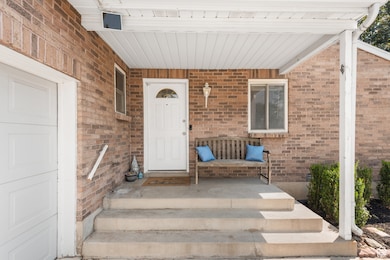3620 W 5180 S Unit 1 H Taylorsville, UT 84129
Estimated payment $3,093/month
Highlights
- RV Parking in Community
- Secluded Lot
- Rambler Architecture
- Mature Trees
- Vaulted Ceiling
- Main Floor Primary Bedroom
About This Home
Welcome to Your New Home! This spacious south-facing condo offers over 3,000 square feet of comfortable living space, featuring 5 bedrooms, 3 bathrooms, and 3 versatile living areas-perfect for spreading out, entertaining, or relaxing. The main-level Owner's Suite includes a generous bedroom, walk-in closet, dual-sink vanity, full bath, and private access to the backyard. Downstairs, you'll find a huge family room with a cozy gas fireplace, built-in movie projector, and a wet bar-ideal for movie nights or hosting guests. Other highlights include: Updated vinyl windows (front updated in 2025), Energy-efficient LED lighting, Central A/C, and a newer roof (2020). Utilize all of storage space throughout the home, garage, and outdoor shed. Step outside to a fully fenced yard with a patio that gets the perfect amount of afternoon shade-great for relaxing or entertaining. RV parking is included in the HOA fee, so bring your camper or trailer with confidence. You're just minutes from Bangerter Highway, making commuting a breeze, and close to plenty of restaurants, shops, and everyday conveniences. Bonus: A FREE 1-year home warranty is included!
Listing Agent
Rebecca Fetterman
Unity Group Real Estate LLC License #8707140 Listed on: 08/11/2025
Property Details
Home Type
- Condominium
Est. Annual Taxes
- $2,871
Year Built
- Built in 1980
Lot Details
- Property is Fully Fenced
- Landscaped
- Corner Lot
- Manual Sprinklers System
- Mature Trees
HOA Fees
- $275 Monthly HOA Fees
Parking
- 2 Car Attached Garage
Home Design
- Rambler Architecture
- Brick Exterior Construction
- Asphalt
Interior Spaces
- 3,067 Sq Ft Home
- 2-Story Property
- Wet Bar
- Vaulted Ceiling
- 2 Fireplaces
- Gas Log Fireplace
- Double Pane Windows
- Blinds
- Sliding Doors
- Basement Fills Entire Space Under The House
- Electric Dryer Hookup
Kitchen
- Free-Standing Range
- Microwave
- Disposal
Flooring
- Carpet
- Laminate
Bedrooms and Bathrooms
- 5 Bedrooms | 3 Main Level Bedrooms
- Primary Bedroom on Main
- Walk-In Closet
Accessible Home Design
- Level Entry For Accessibility
Outdoor Features
- Open Patio
- Storage Shed
Schools
- Arcadia Elementary School
- Bennion Middle School
- Taylorsville High School
Utilities
- Forced Air Heating and Cooling System
- Natural Gas Connected
- Sewer Paid
Listing and Financial Details
- Exclusions: Dryer, Freezer, Gas Grill/BBQ, Refrigerator, Washer, Window Coverings
- Assessor Parcel Number 21-08-333-002
Community Details
Overview
- Association fees include sewer, trash, water
- Empower HOA, Phone Number (801) 633-3621
- Stone Hollow Subdivision
- RV Parking in Community
Amenities
- Picnic Area
Recreation
- Snow Removal
Pet Policy
- Pets Allowed
Map
Home Values in the Area
Average Home Value in this Area
Property History
| Date | Event | Price | List to Sale | Price per Sq Ft |
|---|---|---|---|---|
| 08/11/2025 08/11/25 | For Sale | $489,900 | -- | $160 / Sq Ft |
Source: UtahRealEstate.com
MLS Number: 2104340
- 3588 W Churchwood Dr
- 3685 W 5180 S Unit 41
- 3536 W Churchwood Dr
- 5116 S 3760 W
- 5331 Queenswood Dr
- 3506 4970 S
- 3851 Squire Crest Dr
- 5449 S 3570 W
- 5522 S 3500 W
- 5476 S 3350 W
- 4646 Huntington Rd
- 3947 Ridgeview Way
- 5512 S 3320 W
- 3844 W Gartmore Ln Unit 208
- 3839 W Mossmorran Ln
- 4036 W 4990 S
- 5623 Brandy Wine
- 5492 S 3200 W
- 3838 W Kinglassie Ln
- 4896 S Snarr Haven Ct
- 4981 Greentree Way W
- 5490 S 3910 W
- 3267 Bitter Root Cir
- 3540 W 4650 S
- 4656 S 3860 W
- 3255 W 5860 S
- 4112 W 4645 S
- 4425 S Christopherson Dr
- 4612 S 2930 W
- 6096 S 3560 W
- 5951 S Sweet Basil N
- 6256 S Gold Medal Dr
- 3748 W Lewisport Dr
- 5568 Hugoton Dr
- 4139 S 4080 W
- 5959 S Cougar Ln
- 4812 Westpoint Dr
- 5051 W 5400 S
- 4197 W 4100 S
- 5127 W Verdugo #B Dr
